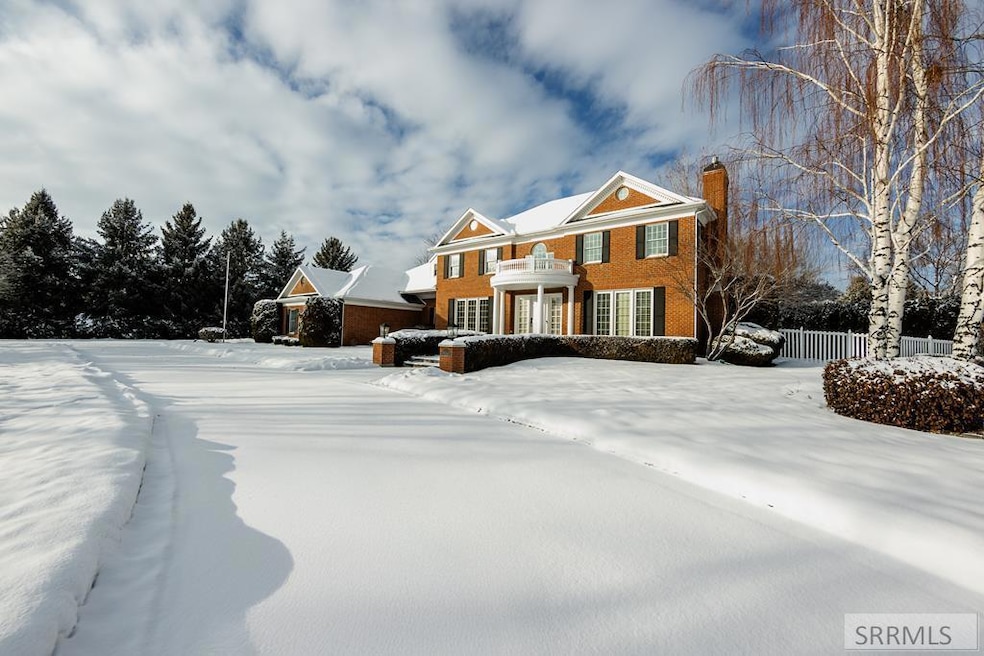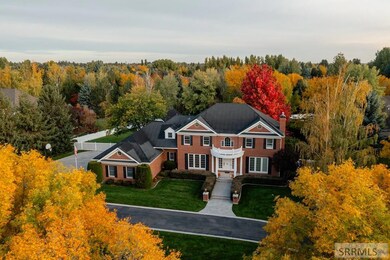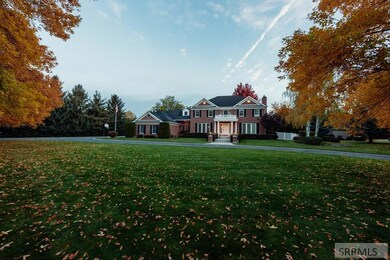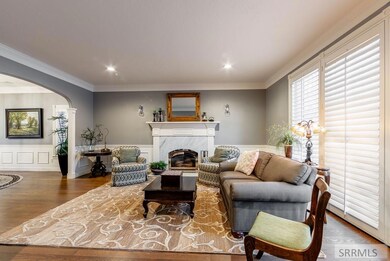
3875 Canterbury Way Idaho Falls, ID 83404
Estimated payment $7,541/month
Highlights
- Second Kitchen
- Multiple Fireplaces
- Wood Flooring
- RV Carport
- Vaulted Ceiling
- Main Floor Primary Bedroom
About This Home
Discover luxury living with this breathtaking custom home nestled in the highly desirable Canterbury Park nieghborhood. Ideally located near parks, schools & shopping centers, this 7,382 sqft masterpiece offers an innovative floor plan & premium finishes throughout. The home features an attached extended 3-car garage & a bonus detached 2-car garage with a heated workshop, finished floors & abundant storage. Inside, the front office boasts built-ins, a gas fireplace & elegant French doors. Sprawling common areas include a formal living room with a gas fireplace, a formal dining room with wainscoting accents & a modern chef's kitchen with stainless steel appliances, granite counters & ample cabinet space. The master suite is a private oasis with dual vanities, a luxurious soaker tub, a large slab-tiled shower, a walk-in closet & a bonus room housing a hot tub. Upstairs, find 3 guest bedrooms, 2 full baths & a finished bonus room with built-ins & a play area. The fully finished basement has a home theater, game room & extra bedrooms. The private backyard is an entertainer's dream with a large patio, paved garden area with a built-in gas firepit, and premium landscaping. High-quality materials, hardwood floors, crown molding, & custom cabinetry complete this exceptional home.
Home Details
Home Type
- Single Family
Est. Annual Taxes
- $7,928
Year Built
- Built in 1998
Lot Details
- 0.88 Acre Lot
- Property is Fully Fenced
- Vinyl Fence
- Corner Lot
- Level Lot
- Sprinkler System
- Many Trees
HOA Fees
- $8 Monthly HOA Fees
Parking
- 3 Car Attached Garage
- Workshop in Garage
- Garage Door Opener
- Circular Driveway
- Open Parking
- RV Carport
Home Design
- Brick Exterior Construction
- Frame Construction
- Architectural Shingle Roof
- Concrete Perimeter Foundation
Interior Spaces
- 2-Story Property
- Central Vacuum
- Vaulted Ceiling
- Ceiling Fan
- Multiple Fireplaces
- Gas Fireplace
- Mud Room
- Family Room
- Formal Dining Room
- Home Office
- Loft
- Intercom
Kitchen
- Second Kitchen
- Gas Range
- Range Hood
- Microwave
- Dishwasher
- Disposal
Flooring
- Wood
- Tile
Bedrooms and Bathrooms
- 6 Bedrooms
- Primary Bedroom on Main
- Walk-In Closet
Laundry
- Laundry on main level
- Electric Dryer
- Washer
Finished Basement
- Basement Fills Entire Space Under The House
- Basement Window Egress
Outdoor Features
- Covered Deck
- Porch
Schools
- Sunnyside 91El Elementary School
- Taylor View 91Jh Middle School
- Idaho Falls 91HS High School
Utilities
- Forced Air Heating and Cooling System
- Heating System Uses Natural Gas
- Water Softener is Owned
Community Details
- Canterbury Park Bon Subdivision
Listing and Financial Details
- Exclusions: Seller's Personal Property
Map
Home Values in the Area
Average Home Value in this Area
Tax History
| Year | Tax Paid | Tax Assessment Tax Assessment Total Assessment is a certain percentage of the fair market value that is determined by local assessors to be the total taxable value of land and additions on the property. | Land | Improvement |
|---|---|---|---|---|
| 2024 | $7,509 | $1,170,144 | $127,357 | $1,042,787 |
| 2023 | $7,928 | $1,226,907 | $127,357 | $1,099,550 |
| 2022 | $9,795 | $922,658 | $117,828 | $804,830 |
| 2021 | $7,404 | $667,364 | $85,754 | $581,610 |
| 2019 | $8,521 | $581,246 | $78,096 | $503,150 |
| 2018 | $8,417 | $583,567 | $49,037 | $534,530 |
| 2017 | $8,441 | $553,557 | $49,037 | $504,520 |
| 2016 | $7,920 | $560,027 | $49,037 | $510,990 |
| 2015 | $7,945 | $521,289 | $49,459 | $471,830 |
| 2014 | $203,648 | $521,289 | $49,459 | $471,830 |
| 2013 | $7,606 | $507,608 | $49,458 | $458,150 |
Property History
| Date | Event | Price | Change | Sq Ft Price |
|---|---|---|---|---|
| 01/28/2025 01/28/25 | Pending | -- | -- | -- |
| 01/23/2025 01/23/25 | For Sale | $1,295,000 | +12.6% | $175 / Sq Ft |
| 05/31/2023 05/31/23 | Sold | -- | -- | -- |
| 04/10/2023 04/10/23 | Pending | -- | -- | -- |
| 03/01/2023 03/01/23 | For Sale | $1,150,000 | +49.5% | $156 / Sq Ft |
| 04/01/2019 04/01/19 | Sold | -- | -- | -- |
| 02/28/2019 02/28/19 | Pending | -- | -- | -- |
| 05/15/2018 05/15/18 | For Sale | $769,000 | -- | $104 / Sq Ft |
Purchase History
| Date | Type | Sale Price | Title Company |
|---|---|---|---|
| Warranty Deed | -- | None Listed On Document | |
| Warranty Deed | -- | Amerititle | |
| Warranty Deed | -- | First American Ttl Id Falls |
Mortgage History
| Date | Status | Loan Amount | Loan Type |
|---|---|---|---|
| Previous Owner | $403,681 | New Conventional | |
| Previous Owner | $100,000 | Credit Line Revolving |
Similar Homes in Idaho Falls, ID
Source: Snake River Regional MLS
MLS Number: 2173056
APN: RPA0441003002O
- 396 Cranbrook Ln
- 208 E Woodhaven Ln
- 144 Brookside Dr
- 5622 Glass Mountain Blvd
- 3515 Charleston Ln
- 4131 Colonial Way
- 3929 Nathan Dr
- 719 White Pine Ln
- 3589 Nathan Dr
- 3333 Handley Ave
- 4746 Providence Point Dr
- 822 E Sunnyside Rd Unit 6
- 465 Ranch Cir
- 3885 Barossa Dr
- 330 Napa Dr
- 175 Leesburg Ln
- 382 Hartert Dr
- 824 E Sunnyside Rd Unit 4
- 824 E Sunnyside Rd Unit 3
- 784 E Sunnyside Rd Unit 5






