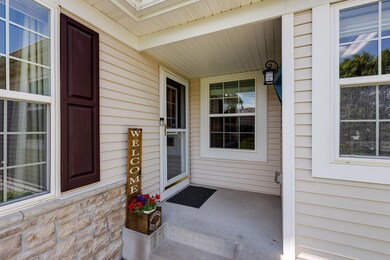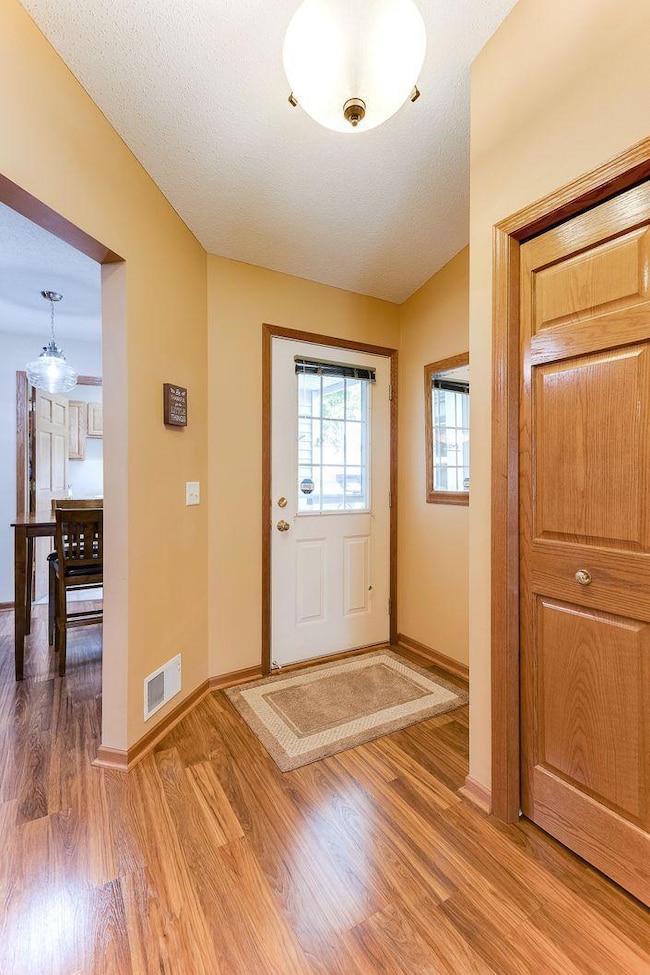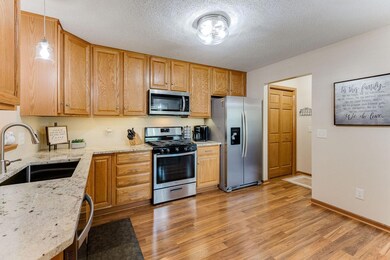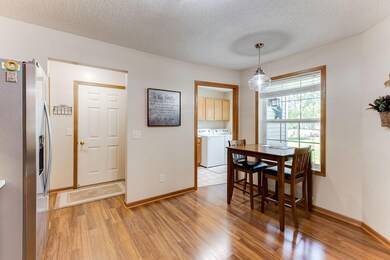
3876 Martin Ct Hastings, MN 55033
Hastings-Marshan Township NeighborhoodEstimated Value: $373,000 - $398,000
Highlights
- The kitchen features windows
- Cul-De-Sac
- Patio
- Kennedy Elementary School Rated A-
- 2 Car Attached Garage
- 2-minute walk to South Pines Park
About This Home
As of July 2022Wow! Here is your chance to own this sought-after single level townhome, located in a quiet cul-de-sac in the south side of Hastings near trails, parks, shopping, golfing and several delicious restaurants. This townhome offers 3 bedrooms, 3 bathrooms, including a huge master bedroom with ensuite and large walk-in closet. The large updated kitchen features beautiful granite counters and stainless-steel appliances, and an informal dining area and a separate formal dining room for large, formal gatherings. This home is very spacious and offers a cozy fireplace for those cold Minnesota days and a beautiful, west-facing patio for those warm and sunny days! Come check it out today – Welcome home!
Last Agent to Sell the Property
Keller Williams Select Realty Listed on: 06/10/2022

Townhouse Details
Home Type
- Townhome
Est. Annual Taxes
- $3,486
Year Built
- Built in 2004
Lot Details
- 3,790 Sq Ft Lot
- Lot Dimensions are 41 x 92
- Cul-De-Sac
- Few Trees
HOA Fees
- $240 Monthly HOA Fees
Parking
- 2 Car Attached Garage
Home Design
- Pitched Roof
Interior Spaces
- 1-Story Property
- Entrance Foyer
- Family Room with Fireplace
- Living Room
- Storage Room
Kitchen
- Cooktop
- Microwave
- Freezer
- Dishwasher
- Disposal
- The kitchen features windows
Bedrooms and Bathrooms
- 3 Bedrooms
Laundry
- Dryer
- Washer
Finished Basement
- Basement Fills Entire Space Under The House
- Drainage System
- Sump Pump
- Drain
- Basement Storage
- Basement Window Egress
Outdoor Features
- Patio
Utilities
- Forced Air Heating and Cooling System
- 150 Amp Service
Community Details
- Association fees include hazard insurance, lawn care, professional mgmt, trash, snow removal
- Gassen Company Association, Phone Number (952) 922-5575
- South Pines 5 Subdivision
Listing and Financial Details
- Assessor Parcel Number 197105401250
Ownership History
Purchase Details
Home Financials for this Owner
Home Financials are based on the most recent Mortgage that was taken out on this home.Purchase Details
Purchase Details
Similar Homes in Hastings, MN
Home Values in the Area
Average Home Value in this Area
Purchase History
| Date | Buyer | Sale Price | Title Company |
|---|---|---|---|
| Mijo Investments Llc | $375,000 | -- | |
| Henseler Donald A | $264,950 | -- | |
| Pulte Homes Of Minnesota Corp | $1,720,000 | -- | |
| Not Provided | $520,000 | -- |
Mortgage History
| Date | Status | Borrower | Loan Amount |
|---|---|---|---|
| Previous Owner | Henseler Donald A | $171,000 | |
| Previous Owner | Henseler Donald A | $50,000 | |
| Previous Owner | Henseler Donald A | $42,805 |
Property History
| Date | Event | Price | Change | Sq Ft Price |
|---|---|---|---|---|
| 07/29/2022 07/29/22 | Sold | $375,000 | 0.0% | $145 / Sq Ft |
| 06/09/2022 06/09/22 | Pending | -- | -- | -- |
| 06/09/2022 06/09/22 | For Sale | $374,900 | -- | $145 / Sq Ft |
Tax History Compared to Growth
Tax History
| Year | Tax Paid | Tax Assessment Tax Assessment Total Assessment is a certain percentage of the fair market value that is determined by local assessors to be the total taxable value of land and additions on the property. | Land | Improvement |
|---|---|---|---|---|
| 2023 | $3,804 | $361,800 | $46,100 | $315,700 |
| 2022 | $3,486 | $344,000 | $46,000 | $298,000 |
| 2021 | $3,274 | $292,100 | $40,000 | $252,100 |
| 2020 | $3,348 | $274,200 | $38,100 | $236,100 |
| 2019 | $3,446 | $271,300 | $36,300 | $235,000 |
| 2018 | $3,565 | $265,500 | $31,500 | $234,000 |
| 2017 | $3,183 | $265,400 | $30,000 | $235,400 |
| 2016 | $2,926 | $239,100 | $28,100 | $211,000 |
| 2015 | $2,826 | $199,399 | $24,799 | $174,600 |
| 2014 | -- | $193,622 | $23,586 | $170,036 |
| 2013 | -- | $173,566 | $20,372 | $153,194 |
Agents Affiliated with this Home
-
Cory Kochendorfer

Seller's Agent in 2022
Cory Kochendorfer
Keller Williams Select Realty
(651) 260-9646
58 in this area
134 Total Sales
-
Christy Lundby Hill

Buyer's Agent in 2022
Christy Lundby Hill
Edina Realty, Inc.
(651) 216-4676
217 in this area
324 Total Sales
Map
Source: NorthstarMLS
MLS Number: 6213823
APN: 19-71054-01-250
- 3892 Martin Ct
- 112 Sandpiper Cir
- 3840 Martin Ct
- 182 Sandpiper Cir
- 145 37th St W
- 513 Tuttle Dr
- 564 Kendall Dr
- 3575 Vermillion St
- 3525 Vermillion St
- 369 Frederick Cir Unit 902
- 2235 Glacier Way
- 2323 Glacier Way
- 2341 Glacier Way
- 2707 Rushmore Rd
- 2589 Yellowstone Dr Unit 47
- 2492 Yellowstone Dr Unit 82
- 3314 Olson Dr
- 1072 36th St W
- 1108 Woodland Dr
- 1966 Oak St
- 3876 Martin Ct
- 3870 Martin Ct
- 3864 Martin Ct
- 3898 Martin Ct
- 104 Sandpiper Cir
- 106 106 Sandpiper Cir
- 106 Sandpiper Cir
- 3858 Martin Ct
- 102 Sandpiper Cir
- 108 Sandpiper Cir
- 3881 Martin Ct
- 100 Sandpiper Cir
- 3887 Martin Ct
- 110 Sandpiper Cir
- 3846 Martin Ct
- 3865 Martin Ct
- 3859 Martin Ct
- 3853 Martin Ct
- 3847 Martin Ct
- 3912 Martin Ln






