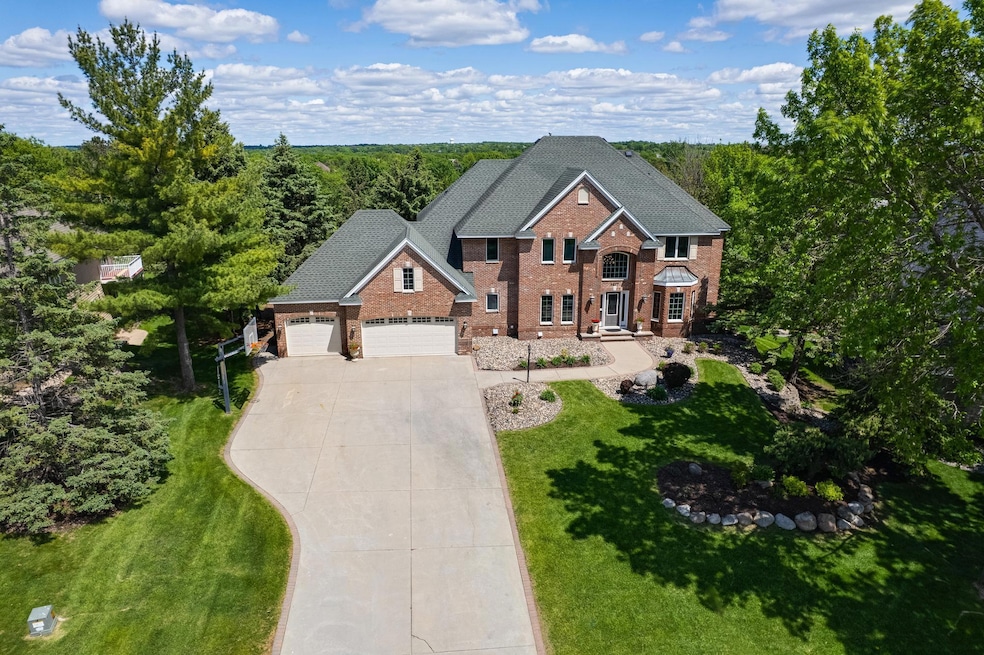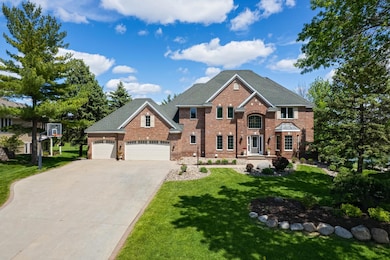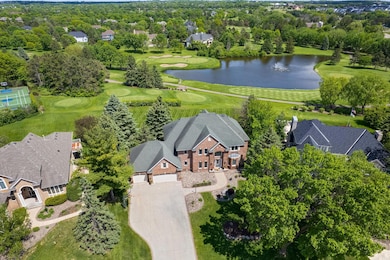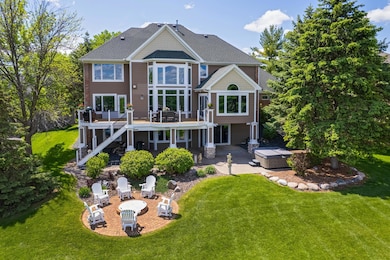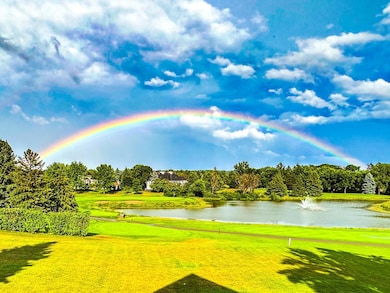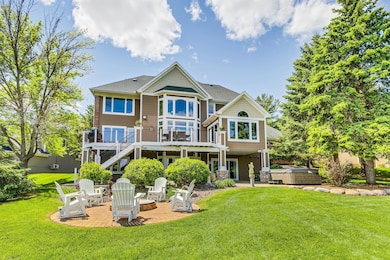
3877 Fairway Dr Woodbury, MN 55125
Estimated payment $7,201/month
Highlights
- On Golf Course
- 26,441 Sq Ft lot
- Family Room with Fireplace
- Lake Middle School Rated A-
- Deck
- 3-minute walk to Wedgwood Heights Park
About This Home
Located in the desirable Wedgewood Heights neighborhood of Woodbury! This stunning Executive 2-Story home sits on one of the best lots in Prestwick Golf Course—over half an acre overlooking the picturesque Par 3 Hole 6 with serene water views. Inside, you'll find beautifully enameled cabinets and trim, stainless steel appliances, and updated quartz countertops. A stylish wine bar with a wine fridge adds a touch of luxury to the main level. Enjoy natural light year-round in the spacious sunroom, which opens to an oversized deck—perfect for entertaining. The upper two levels feature fresh paint and new carpet, and the updated primary suite includes a spa-like bath with a separate tub and shower. Downstairs is an entertainer’s dream with a massive rec room, a full bar, a walk-out patio, a steam room, and a bath with a walk-in shower. The oversized 3-car heated garage is equipped with an extra oven and microwave—ideal for hosting or hobbies. This home is a must-see—truly a rare find with one of the most coveted views in Wedgewood Heights!
Open House Schedule
-
Thursday, May 29, 20254:00 to 6:00 pm5/29/2025 4:00:00 PM +00:005/29/2025 6:00:00 PM +00:00Add to Calendar
-
Friday, May 30, 20255:00 to 7:00 pm5/30/2025 5:00:00 PM +00:005/30/2025 7:00:00 PM +00:00Add to Calendar
Home Details
Home Type
- Single Family
Est. Annual Taxes
- $12,022
Year Built
- Built in 1994
Lot Details
- 0.61 Acre Lot
- Lot Dimensions are 85 x 224 x 160 x 216
- On Golf Course
HOA Fees
- $42 Monthly HOA Fees
Parking
- 3 Car Attached Garage
- Heated Garage
- Insulated Garage
- Garage Door Opener
Interior Spaces
- 2-Story Property
- Family Room with Fireplace
- 2 Fireplaces
- Living Room
- Home Office
- Game Room with Fireplace
- Recreation Room
Kitchen
- Range
- Microwave
- Dishwasher
- The kitchen features windows
Bedrooms and Bathrooms
- 5 Bedrooms
Laundry
- Dryer
- Washer
Finished Basement
- Walk-Out Basement
- Basement Fills Entire Space Under The House
- Sump Pump
- Drain
- Basement Storage
- Natural lighting in basement
Outdoor Features
- Deck
Utilities
- Forced Air Heating and Cooling System
- Cable TV Available
Community Details
- Association fees include professional mgmt, shared amenities
- First Service Residential Association, Phone Number (952) 277-2700
- Wedgewood Heights 1St Add Subdivision
Listing and Financial Details
- Assessor Parcel Number 2202821330023
Map
Home Values in the Area
Average Home Value in this Area
Tax History
| Year | Tax Paid | Tax Assessment Tax Assessment Total Assessment is a certain percentage of the fair market value that is determined by local assessors to be the total taxable value of land and additions on the property. | Land | Improvement |
|---|---|---|---|---|
| 2023 | $12,022 | $932,200 | $221,000 | $711,200 |
| 2022 | $10,786 | $913,600 | $240,000 | $673,600 |
| 2021 | $10,060 | $761,900 | $200,000 | $561,900 |
| 2020 | $10,064 | $722,200 | $180,000 | $542,200 |
| 2019 | $10,154 | $709,600 | $150,000 | $559,600 |
| 2018 | $10,298 | $691,700 | $155,000 | $536,700 |
| 2017 | $10,148 | $691,700 | $195,000 | $496,700 |
| 2016 | $10,504 | $691,400 | $185,000 | $506,400 |
| 2015 | $9,476 | $691,500 | $180,000 | $511,500 |
| 2013 | -- | $608,600 | $115,700 | $492,900 |
Property History
| Date | Event | Price | Change | Sq Ft Price |
|---|---|---|---|---|
| 05/29/2025 05/29/25 | For Sale | $1,100,000 | +15.8% | $235 / Sq Ft |
| 10/11/2022 10/11/22 | Sold | $950,000 | 0.0% | $203 / Sq Ft |
| 09/13/2022 09/13/22 | Pending | -- | -- | -- |
| 09/02/2022 09/02/22 | Off Market | $950,000 | -- | -- |
| 08/16/2022 08/16/22 | Price Changed | $959,000 | -4.0% | $205 / Sq Ft |
| 07/14/2022 07/14/22 | For Sale | $999,000 | -- | $213 / Sq Ft |
Purchase History
| Date | Type | Sale Price | Title Company |
|---|---|---|---|
| Warranty Deed | $950,000 | Legacy Title |
Mortgage History
| Date | Status | Loan Amount | Loan Type |
|---|---|---|---|
| Open | $984,200 | New Conventional | |
| Previous Owner | $128,000 | Credit Line Revolving | |
| Previous Owner | $510,400 | New Conventional | |
| Previous Owner | $118,395 | Commercial | |
| Previous Owner | $580,000 | Adjustable Rate Mortgage/ARM | |
| Previous Owner | $568,000 | Adjustable Rate Mortgage/ARM | |
| Previous Owner | $78,090 | Credit Line Revolving | |
| Previous Owner | $56,000 | Credit Line Revolving | |
| Previous Owner | $416,999 | New Conventional | |
| Previous Owner | $200,000 | Credit Line Revolving | |
| Previous Owner | $417,000 | New Conventional | |
| Previous Owner | $200,000 | Credit Line Revolving |
Similar Homes in the area
Source: NorthstarMLS
MLS Number: 6726178
APN: 22-028-21-33-0023
- 3565 Crestmoor Dr
- 3711 Village Ct
- 3519 Crestmoor Dr
- 3645 Bailey Ridge Ct
- 8557 Beacon Alcove
- 3262 Crestmoor Dr
- 3600 Rae Ln
- 9475 Lake Rd
- 4520 Bailey Lake Dr
- 9674 Wedgewood Ct
- 9946 Wellington Ln
- 8758 Granite Ln
- 4740 Ashton Curve
- 9762 Wedgewood Alcove
- 4855 Sunflower Bay
- 8506 Titanium Cir
- 3464 Parkers Dr
- 9769 Iron Horse Rd
- 8271 Landon Ave
- 9777 Wedgewood Cir
