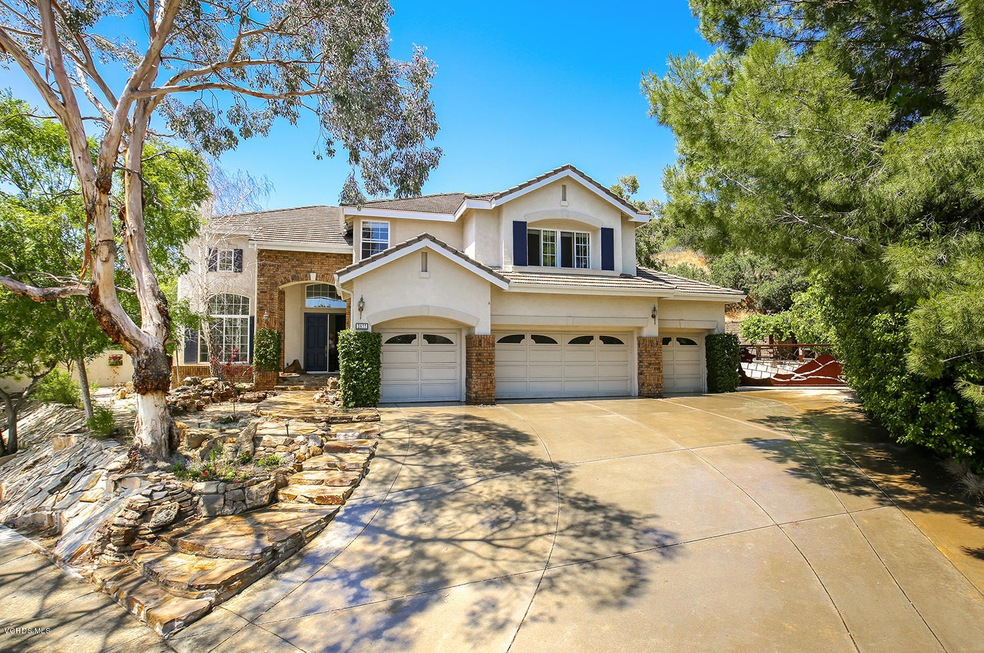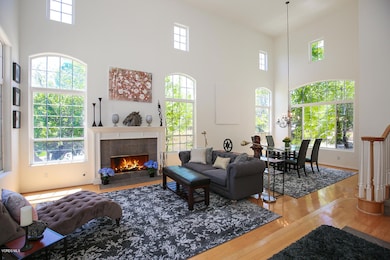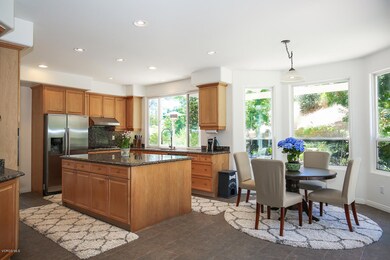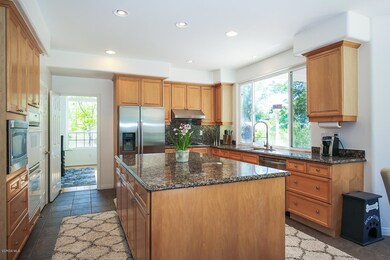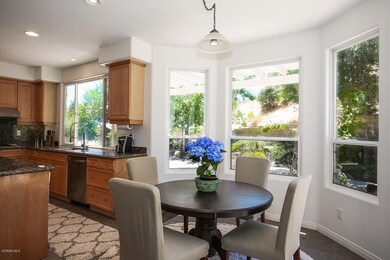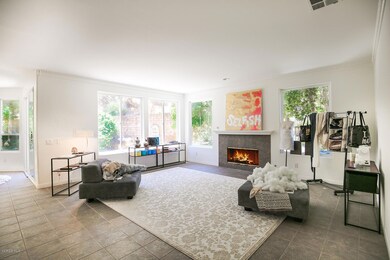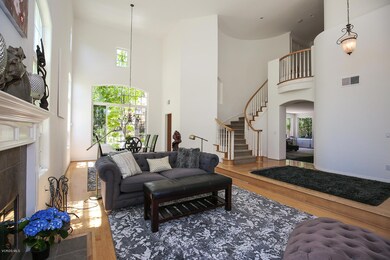
3877 Marks Rd Agoura Hills, CA 91301
Highlights
- Koi Pond
- Basketball Court
- 1 Acre Lot
- Lupin Hill Elementary Rated A
- RV Access or Parking
- Traditional Architecture
About This Home
As of July 2024Your suburban oasis awaits you in this 4 bedroom, 4.5 bath home situated on almost one acre in Agoura Hills. Enjoy privacy, peace and tranquility surrounded by the beauty of nature in your zen garden retreat. Stroll along walking paths adorned with colorful drought tolerant plantings, entertain in your outdoor barbeque center and eat al fresco on your covered patio. Gentle and cool breezes abound in this outdoor sanctuary which includes a Japanese koi pond. Inside, the large center island with granite counters and breakfast nook opens onto the family room with fireplace. The living room/dining room has high cathedral ceilings and lots of natural light. Downstairs bedroom suite can be used an office. Upstairs bonus room can be second family room or converted to 5th bedroom. Drive intoyour 4 car garage and charge your Tesla at the 220v outlet. With an outdoor basketball court and off street parking for boats, RV, etc. this house has something for everyone. Minutes to Malibu and Calabasas. Students may be eligible to attend either Agoura High or Calabasas High.
Last Agent to Sell the Property
Coldwell Banker Realty License #00843771 Listed on: 05/30/2017

Last Buyer's Agent
Valerie Punwar
Berkshire Hathaway HomeServices California Properties License #01491245

Home Details
Home Type
- Single Family
Est. Annual Taxes
- $16,539
Year Built
- Built in 1996
Lot Details
- 1 Acre Lot
- Property is Fully Fenced
- Back Yard
- Property is zoned LCA11*
Parking
- 4 Car Direct Access Garage
- Garage Door Opener
- Driveway
- RV Access or Parking
Home Design
- Traditional Architecture
- Stucco
Interior Spaces
- 3,330 Sq Ft Home
- 2-Story Property
- Ceiling height of 9 feet or more
- Gas Log Fireplace
- Sliding Doors
- Formal Entry
- Family Room with Fireplace
- Family Room Off Kitchen
- Living Room with Fireplace
- Formal Dining Room
- Bonus Room
Kitchen
- Eat-In Country Kitchen
- Breakfast Area or Nook
- Open to Family Room
- <<microwave>>
- Dishwasher
- Kitchen Island
- Granite Countertops
- Trash Compactor
- Disposal
Flooring
- Engineered Wood
- Carpet
- Ceramic Tile
Bedrooms and Bathrooms
- 4 Bedrooms
- Main Floor Bedroom
- Walk-In Closet
Laundry
- Laundry Room
- Gas Dryer Hookup
Outdoor Features
- Basketball Court
- Open Patio
- Koi Pond
- Built-In Barbecue
Utilities
- Forced Air Heating and Cooling System
- Heating System Uses Natural Gas
- Furnace
- Vented Exhaust Fan
- Municipal Utilities District Water
- Gas Water Heater
- Sewer in Street
Listing and Financial Details
- Assessor Parcel Number 2063030049
Community Details
Overview
- No Home Owners Association
- Heritage View Estates 808 Subdivision
Recreation
- Community Basketball Court
Ownership History
Purchase Details
Home Financials for this Owner
Home Financials are based on the most recent Mortgage that was taken out on this home.Purchase Details
Home Financials for this Owner
Home Financials are based on the most recent Mortgage that was taken out on this home.Purchase Details
Home Financials for this Owner
Home Financials are based on the most recent Mortgage that was taken out on this home.Purchase Details
Purchase Details
Home Financials for this Owner
Home Financials are based on the most recent Mortgage that was taken out on this home.Similar Homes in Agoura Hills, CA
Home Values in the Area
Average Home Value in this Area
Purchase History
| Date | Type | Sale Price | Title Company |
|---|---|---|---|
| Grant Deed | $1,905,000 | Priority Title | |
| Grant Deed | $1,283,000 | Fidelity National Title Co | |
| Interfamily Deed Transfer | -- | First American Title Company | |
| Interfamily Deed Transfer | -- | First American Title Company | |
| Interfamily Deed Transfer | -- | None Available | |
| Grant Deed | -- | First American Title Co |
Mortgage History
| Date | Status | Loan Amount | Loan Type |
|---|---|---|---|
| Open | $1,524,000 | New Conventional | |
| Previous Owner | $1,350,000 | New Conventional | |
| Previous Owner | $1,154,571 | Adjustable Rate Mortgage/ARM | |
| Previous Owner | $290,000 | Credit Line Revolving | |
| Previous Owner | $750,000 | Adjustable Rate Mortgage/ARM | |
| Previous Owner | $320,000 | New Conventional | |
| Previous Owner | $355,000 | New Conventional | |
| Previous Owner | $500,000 | Credit Line Revolving | |
| Previous Owner | $308,000 | Credit Line Revolving | |
| Previous Owner | $835,000 | Fannie Mae Freddie Mac | |
| Previous Owner | $40,050 | Unknown | |
| Previous Owner | $150,000 | Credit Line Revolving | |
| Previous Owner | $640,000 | Unknown | |
| Previous Owner | $77,000 | Credit Line Revolving | |
| Previous Owner | $279,500 | Credit Line Revolving | |
| Previous Owner | $124,100 | Credit Line Revolving | |
| Previous Owner | $47,800 | Credit Line Revolving | |
| Previous Owner | $413,600 | No Value Available |
Property History
| Date | Event | Price | Change | Sq Ft Price |
|---|---|---|---|---|
| 07/30/2024 07/30/24 | Sold | $1,905,000 | -4.5% | $572 / Sq Ft |
| 07/11/2024 07/11/24 | Pending | -- | -- | -- |
| 06/13/2024 06/13/24 | For Sale | $1,995,000 | 0.0% | $599 / Sq Ft |
| 10/21/2022 10/21/22 | Rented | $7,850 | 0.0% | -- |
| 10/05/2022 10/05/22 | Price Changed | $7,850 | -11.8% | $2 / Sq Ft |
| 09/15/2022 09/15/22 | Price Changed | $8,900 | -19.1% | $3 / Sq Ft |
| 09/09/2022 09/09/22 | For Rent | $11,000 | 0.0% | -- |
| 09/21/2017 09/21/17 | Sold | $1,283,000 | 0.0% | $385 / Sq Ft |
| 08/22/2017 08/22/17 | Pending | -- | -- | -- |
| 05/29/2017 05/29/17 | For Sale | $1,283,000 | 0.0% | $385 / Sq Ft |
| 08/05/2016 08/05/16 | Rented | $5,500 | 0.0% | -- |
| 08/05/2016 08/05/16 | For Rent | $5,500 | -- | -- |
Tax History Compared to Growth
Tax History
| Year | Tax Paid | Tax Assessment Tax Assessment Total Assessment is a certain percentage of the fair market value that is determined by local assessors to be the total taxable value of land and additions on the property. | Land | Improvement |
|---|---|---|---|---|
| 2024 | $16,539 | $1,431,206 | $787,554 | $643,652 |
| 2023 | $16,190 | $1,403,144 | $772,112 | $631,032 |
| 2022 | $15,642 | $1,375,632 | $756,973 | $618,659 |
| 2021 | $15,615 | $1,348,660 | $742,131 | $606,529 |
| 2019 | $15,059 | $1,308,660 | $720,120 | $588,540 |
| 2018 | $14,911 | $1,283,000 | $706,000 | $577,000 |
| 2016 | $8,334 | $711,295 | $270,895 | $440,400 |
| 2015 | $8,195 | $700,611 | $266,826 | $433,785 |
| 2014 | $8,097 | $686,888 | $261,600 | $425,288 |
Agents Affiliated with this Home
-
Lydia Gable Realty Group
L
Seller's Agent in 2024
Lydia Gable Realty Group
Compass
(805) 617-0645
8 in this area
390 Total Sales
-
Catherine Ammann

Seller's Agent in 2022
Catherine Ammann
The Agency
(310) 728-7325
33 Total Sales
-
Tamara Campbell

Seller's Agent in 2017
Tamara Campbell
Coldwell Banker Realty
(805) 750-6577
1 in this area
97 Total Sales
-
V
Buyer's Agent in 2017
Valerie Punwar
Berkshire Hathaway HomeServices California Properties
Map
Source: Conejo Simi Moorpark Association of REALTORS®
MLS Number: 217006321
APN: 2063-030-049
- 3950 United Rd
- 27328 Country Glen Rd
- 3952 Patrick Henry Place
- 4005 Joelton Dr
- 3721 Patrick Henry Place
- 27444 Country Glen Rd
- 27506 Rondell St
- 27535 Freetown Ln
- 27556 Rondell St
- 27453 Park Vista Rd
- 27300 Agoura Rd
- 4057 Yankee Dr Unit 14
- 4059 Yankee Dr
- 4114 Yankee Dr
- 4108 Yankee Dr
- 3931 Cottonwood Grove Trail
- 26820 Cactus Trail
- 26816 Cold Springs St
- 3956 Lost Springs Dr
- 26841 Hot Springs Place
