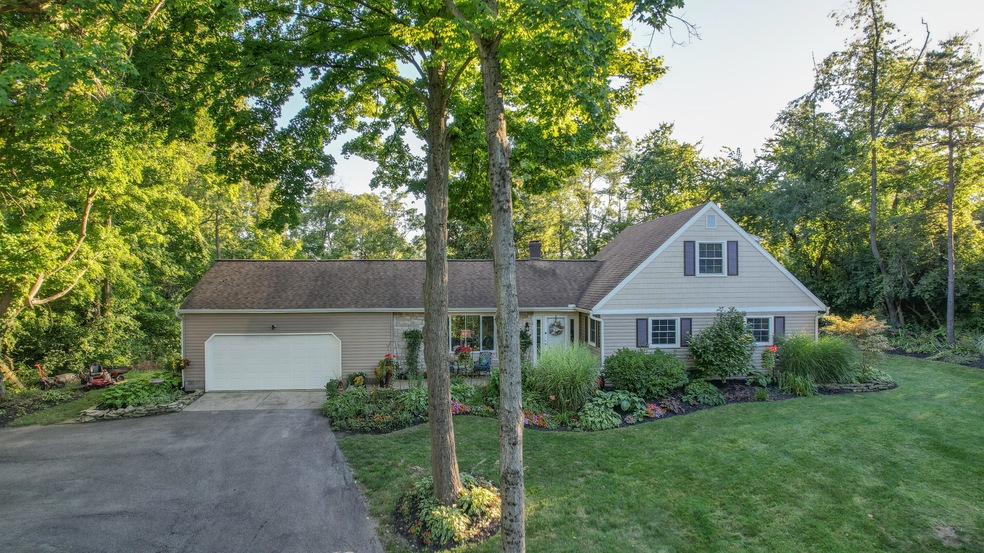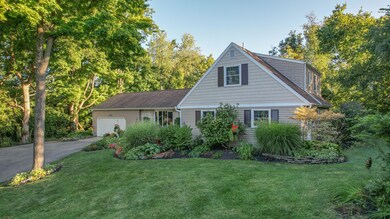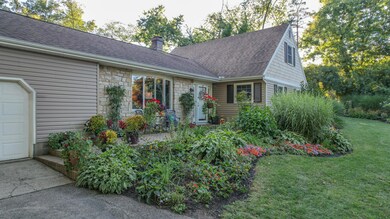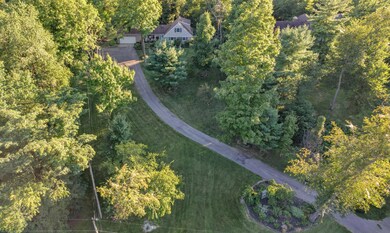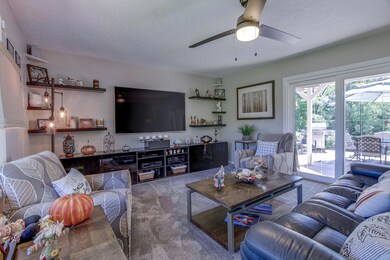
3877 Saint Paris Pike Springfield, OH 45504
Cedar Hills/Broadview NeighborhoodHighlights
- 1.67 Acre Lot
- Wooded Lot
- Porch
- Cape Cod Architecture
- No HOA
- 2 Car Attached Garage
About This Home
As of October 2023Welcome to your private Springfield paradise! This cape cod, cherished by the same owner for 30+ years, boasts complete updates. Step in to discover a large, inviting living area, great for entertaining. Open floor plan flows into the remodeled kitchen with newer cabinets, separate cooktop, and built in oven. Eat-in dining area offers wildlife views of the sprawling front yard. First floor offers a bedroom, spacious full bath, laundry, and renovated shower. Don't miss Bluetooth-enabled overhead lighting for a touch of luxury! Office/den is a great flex space, leading to a back patio overlooking the vast, tree covered lot. Enjoy your morning coffee in private serenity! Upstairs, find the primary and one additional bedroom with large closets and tons of built in storage. Another updated bath shines with all of the bells and whistles. Siding, roof, furnace, water heater, and more all recently updated. The beautiful landscaping has been a labor of love. See it before it's gone! Agent is related to seller.
Home Details
Home Type
- Single Family
Est. Annual Taxes
- $3,293
Year Built
- Built in 1976
Lot Details
- 1.67 Acre Lot
- Wooded Lot
Parking
- 2 Car Attached Garage
Home Design
- Cape Cod Architecture
- Block Foundation
- Aluminum Siding
- Vinyl Siding
Interior Spaces
- 1,838 Sq Ft Home
- 1.5-Story Property
- Ceiling Fan
- Wood Burning Fireplace
- Crawl Space
Kitchen
- Built-In Electric Oven
- Cooktop<<rangeHoodToken>>
- <<microwave>>
- Dishwasher
- Disposal
Bedrooms and Bathrooms
- 3 Bedrooms
- 2 Full Bathrooms
Laundry
- Dryer
- Washer
Outdoor Features
- Patio
- Porch
Utilities
- Forced Air Heating and Cooling System
- Well
- Electric Water Heater
- Water Softener is Owned
- Septic Tank
Community Details
- No Home Owners Association
Listing and Financial Details
- Assessor Parcel Number 0500200008102003
Ownership History
Purchase Details
Home Financials for this Owner
Home Financials are based on the most recent Mortgage that was taken out on this home.Purchase Details
Home Financials for this Owner
Home Financials are based on the most recent Mortgage that was taken out on this home.Purchase Details
Similar Homes in Springfield, OH
Home Values in the Area
Average Home Value in this Area
Purchase History
| Date | Type | Sale Price | Title Company |
|---|---|---|---|
| Warranty Deed | $316,000 | Aspen Land Title | |
| Interfamily Deed Transfer | -- | -- | |
| Deed | $110,000 | -- |
Mortgage History
| Date | Status | Loan Amount | Loan Type |
|---|---|---|---|
| Open | $306,520 | New Conventional | |
| Previous Owner | $195,000 | Credit Line Revolving | |
| Previous Owner | $26,350 | Unknown | |
| Previous Owner | $130,500 | Purchase Money Mortgage |
Property History
| Date | Event | Price | Change | Sq Ft Price |
|---|---|---|---|---|
| 07/18/2025 07/18/25 | Pending | -- | -- | -- |
| 06/18/2025 06/18/25 | Price Changed | $344,900 | -1.4% | $188 / Sq Ft |
| 05/13/2025 05/13/25 | For Sale | $349,900 | +10.7% | $190 / Sq Ft |
| 10/03/2023 10/03/23 | Sold | $316,000 | +2.0% | $172 / Sq Ft |
| 09/04/2023 09/04/23 | Pending | -- | -- | -- |
| 09/01/2023 09/01/23 | For Sale | $309,900 | -- | $169 / Sq Ft |
Tax History Compared to Growth
Tax History
| Year | Tax Paid | Tax Assessment Tax Assessment Total Assessment is a certain percentage of the fair market value that is determined by local assessors to be the total taxable value of land and additions on the property. | Land | Improvement |
|---|---|---|---|---|
| 2024 | $3,205 | $70,130 | $13,740 | $56,390 |
| 2023 | $3,514 | $70,130 | $13,740 | $56,390 |
| 2022 | $1,464 | $70,130 | $13,740 | $56,390 |
| 2021 | $2,829 | $53,540 | $10,490 | $43,050 |
| 2020 | $2,813 | $53,540 | $10,490 | $43,050 |
| 2019 | $2,831 | $53,540 | $10,490 | $43,050 |
| 2018 | $2,339 | $43,480 | $9,540 | $33,940 |
| 2017 | $2,340 | $43,478 | $9,538 | $33,940 |
| 2016 | $2,294 | $43,478 | $9,538 | $33,940 |
| 2015 | $1,375 | $42,827 | $9,538 | $33,289 |
| 2014 | $2,256 | $42,827 | $9,538 | $33,289 |
| 2013 | $2,241 | $42,827 | $9,538 | $33,289 |
Agents Affiliated with this Home
-
Jules LeMaster
J
Seller's Agent in 2025
Jules LeMaster
Gallery Homes Real Estate LLC
(937) 244-0819
3 in this area
20 Total Sales
-
Jenny Craven
J
Seller's Agent in 2023
Jenny Craven
eXp Realty
(440) 567-7961
1 in this area
22 Total Sales
-
Joshua Rogers
J
Buyer's Agent in 2023
Joshua Rogers
Berkshire Hathaway Professional Realty
(325) 514-6846
2 in this area
74 Total Sales
Map
Source: Western Regional Information Systems & Technology (WRIST)
MLS Number: 1027494
APN: 05-00200-00810-2003
- 4296 Autumn Creek Dr
- 4328 Pine Tree Place
- 4211 Grey Stone Crossing
- 4429 Hominy Ridge Rd
- 3479 Johnson Rd
- 3802 Lawrenceville Dr
- 2742 Covina Dr
- 2639 Anita Dr
- 2249 Manhattan Blvd Unit C2
- 2236 Manhattan Blvd
- 3339 Turner Dr E
- 2590 Ross Ln
- 2440 Ross Ln
- 4109 Brookston Dr
- 4100 Troy Rd Unit 12
- 22 Derby Ct
- 429 Braytonburne Dr
- 417 Braytonburne Dr
- 385 Secretariat Dr
- 2655 Ballydoyle Dr
