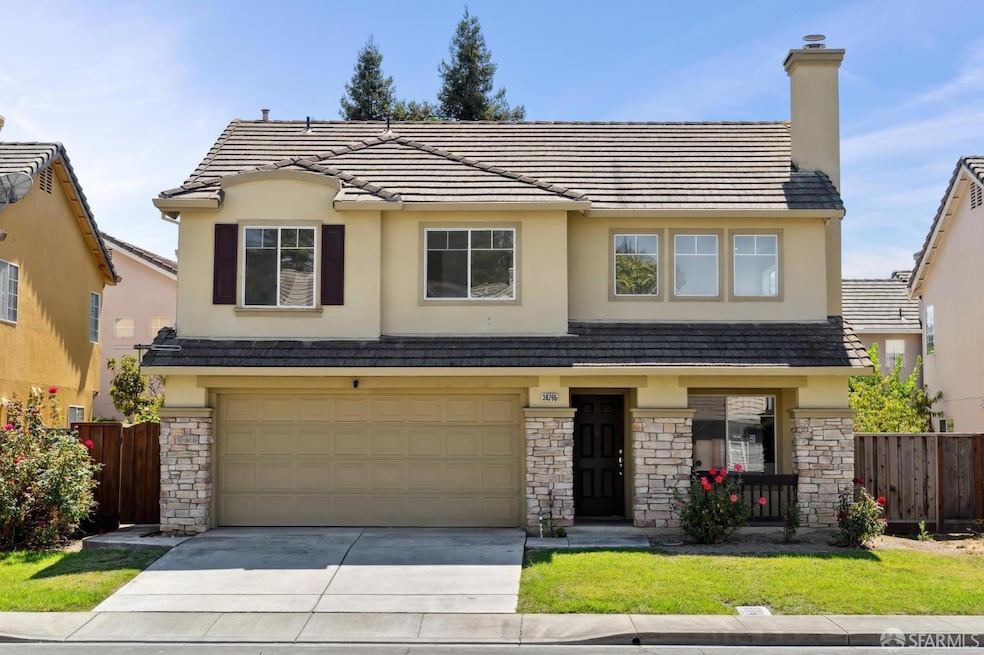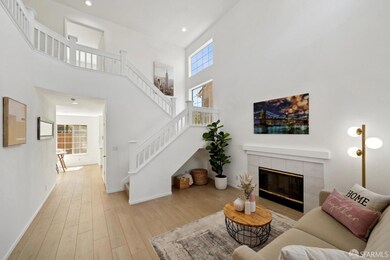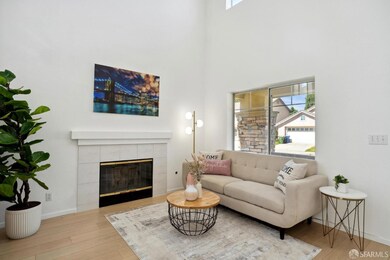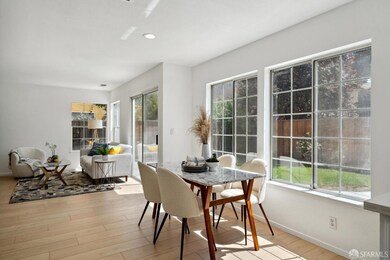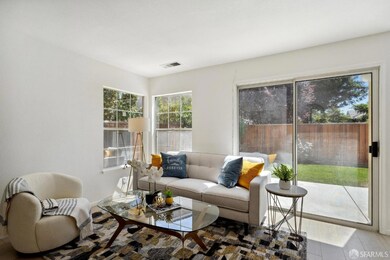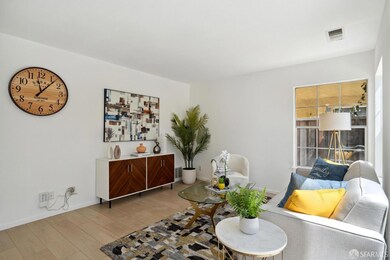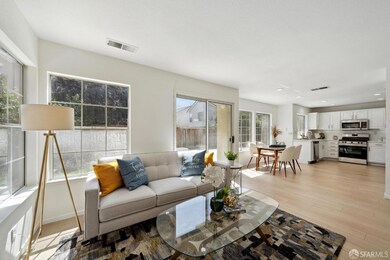
38795 Litchfield Cir Fremont, CA 94536
Cherry-Guardino NeighborhoodHighlights
- 2 Car Attached Garage
- Side by Side Parking
- Central Heating
- Parkmont Elementary School Rated A
- Living Room
- Family Room
About This Home
As of November 2024Nestled at the tranquil base of Fremont Hills, this refreshed home blends modern elegance with everyday comfort. Featuring 4 spacious bedrooms and 2.5 stylish bathrooms, it shines with fresh interior paint and new flooring that amplify the abundant natural light throughout. The charm begins with a welcoming front porch and landscaped lawn. Inside, the formal living room boasts soaring ceilings and a cozy fireplace, perfect for relaxation or entertaining. The renovated kitchen, overlooking the backyard, features new quartz countertops and stainless steel appliances. The open-concept family room and dining area seamlessly flow to a paved backyard, ideal for indoor-outdoor living. The main level also includes a half bath and direct access to a two-car garage with laundry hookups. Upstairs, the primary suite offers a serene retreat with a large mirrored closet and an ensuite bath with a sleek new vanity and shower-tub combo. Three additional bedrooms with generous closets share an updated hallway bath, ideal for family or guests. Located minutes from schools, medical centers, Whole Foods Market, and diverse dining options. Enjoy nearby Central Park, Lake Elizabeth, and Canyon Heights trails. Commuting is a breeze with access to BART, public transportation, and HWY 880.
Last Agent to Sell the Property
Steven Truong
Sequoia Real Estate License #01971194 Listed on: 09/04/2024
Home Details
Home Type
- Single Family
Est. Annual Taxes
- $5,497
Year Built
- Built in 1994 | Remodeled
Parking
- 2 Car Attached Garage
- Side by Side Parking
- Open Parking
Interior Spaces
- 1,579 Sq Ft Home
- Wood Burning Fireplace
- Family Room
- Living Room
- Laminate Flooring
- Washer and Dryer Hookup
Kitchen
- Free-Standing Gas Range
- Microwave
- Dishwasher
Bedrooms and Bathrooms
- Primary Bedroom Upstairs
Additional Features
- 3,750 Sq Ft Lot
- Central Heating
Listing and Financial Details
- Assessor Parcel Number 507040207800
Ownership History
Purchase Details
Home Financials for this Owner
Home Financials are based on the most recent Mortgage that was taken out on this home.Purchase Details
Home Financials for this Owner
Home Financials are based on the most recent Mortgage that was taken out on this home.Similar Homes in Fremont, CA
Home Values in the Area
Average Home Value in this Area
Purchase History
| Date | Type | Sale Price | Title Company |
|---|---|---|---|
| Grant Deed | $1,850,000 | Wfg National Title Insurance C | |
| Corporate Deed | $255,000 | First American Title Guarant |
Mortgage History
| Date | Status | Loan Amount | Loan Type |
|---|---|---|---|
| Open | $1,565,000 | New Conventional | |
| Previous Owner | $114,950 | No Value Available |
Property History
| Date | Event | Price | Change | Sq Ft Price |
|---|---|---|---|---|
| 11/05/2024 11/05/24 | Sold | $1,850,000 | -0.5% | $1,172 / Sq Ft |
| 10/07/2024 10/07/24 | Pending | -- | -- | -- |
| 09/24/2024 09/24/24 | Price Changed | $1,860,000 | 0.0% | $1,178 / Sq Ft |
| 09/24/2024 09/24/24 | For Sale | $1,860,000 | +9.5% | $1,178 / Sq Ft |
| 09/19/2024 09/19/24 | Pending | -- | -- | -- |
| 09/04/2024 09/04/24 | For Sale | $1,699,000 | -- | $1,076 / Sq Ft |
Tax History Compared to Growth
Tax History
| Year | Tax Paid | Tax Assessment Tax Assessment Total Assessment is a certain percentage of the fair market value that is determined by local assessors to be the total taxable value of land and additions on the property. | Land | Improvement |
|---|---|---|---|---|
| 2025 | $5,497 | $1,850,000 | $555,000 | $1,295,000 |
| 2024 | $5,497 | $412,738 | $125,147 | $294,591 |
| 2023 | $5,337 | $411,510 | $122,694 | $288,816 |
| 2022 | $5,251 | $396,442 | $120,289 | $283,153 |
| 2021 | $5,126 | $388,532 | $117,930 | $277,602 |
| 2020 | $5,087 | $391,477 | $116,721 | $274,756 |
| 2019 | $5,031 | $383,802 | $114,433 | $269,369 |
| 2018 | $4,930 | $376,277 | $112,189 | $264,088 |
| 2017 | $4,806 | $368,901 | $109,990 | $258,911 |
| 2016 | $4,715 | $361,669 | $107,834 | $253,835 |
| 2015 | $4,644 | $356,237 | $106,214 | $250,023 |
| 2014 | $4,558 | $349,260 | $104,134 | $245,126 |
Agents Affiliated with this Home
-
S
Seller's Agent in 2024
Steven Truong
Sequoia Real Estate
-
Amol Heda

Buyer's Agent in 2024
Amol Heda
KW Bay Area Estates
(408) 307-9465
1 in this area
51 Total Sales
-
Janakiram Puppala

Buyer Co-Listing Agent in 2024
Janakiram Puppala
KW Bay Area Estates Saratoga
(408) 857-0159
1 in this area
5 Total Sales
Map
Source: San Francisco Association of REALTORS® MLS
MLS Number: 424062106
APN: 507-0402-078-00
- 38780 Tyson Ln Unit 101C
- 38780 Tyson Ln Unit 205C
- 1748 Vancouver Green
- 957 Huntington Common
- 38697 Huntington Cir
- 941 Huntington Common
- 39059 Guardino Dr Unit 103
- 39239 Walnut Terrace
- 2535 Parkside Dr
- 38627 Cherry Ln Unit 29
- 38627 Cherry Ln Unit 9
- 38623 Cherry Ln Unit 148
- 38623 Cherry Ln Unit 175
- 874 Cherry Glen Cir Unit 111
- 39199 Guardino Dr Unit 179
- 39280 Marbella Terraza Unit 4N
- 1995 Barrymore Common Unit H
- 39490 Albany Common Unit U
- 38179 Acacia Ct
- 39455 Albany Common Unit V
