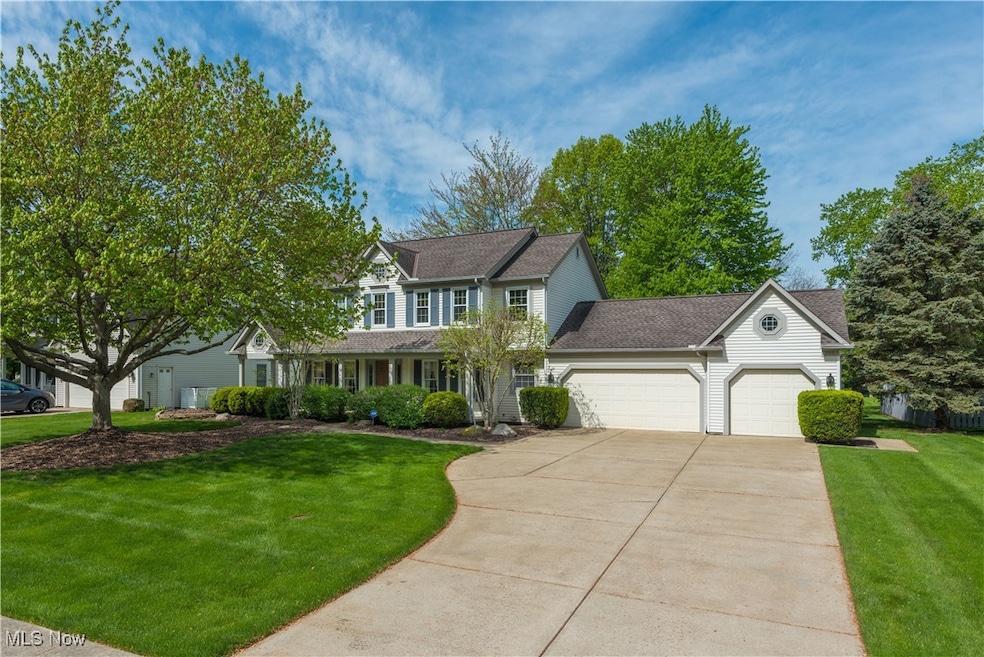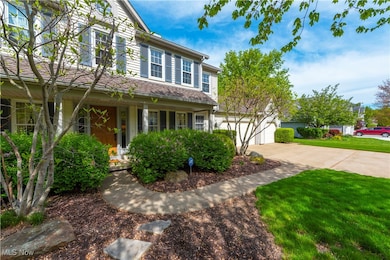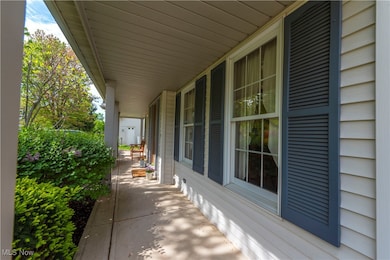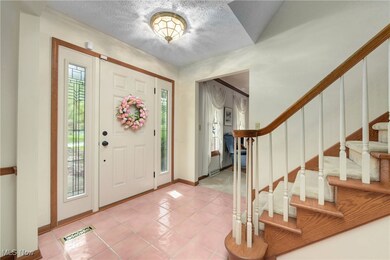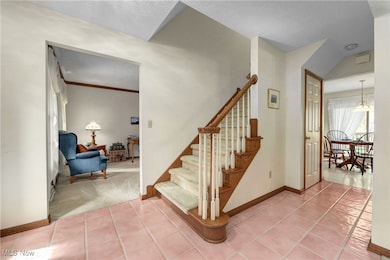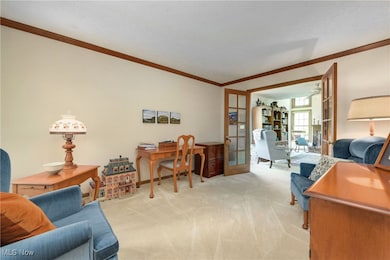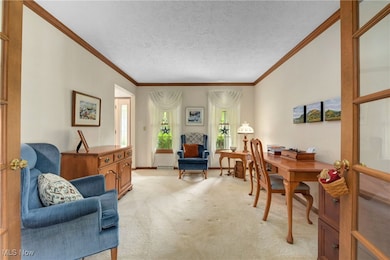
388 Avon Point Ave Avon Lake, OH 44012
Estimated payment $3,134/month
Highlights
- Colonial Architecture
- Deck
- 3 Car Attached Garage
- Troy Intermediate Elementary School Rated A
- Porch
- Views
About This Home
OPEN HOUSE CANCELLED! Home has sold. Center hall colonial in one of Avon Lake's most sought-after neighborhoods. Low-traffic, central location, easy access to everything! 2147 square feet on the first and second floors plus an additional 600 square feet in the finished rec room. Meticulously maintained since 1992 by the original owners. Solidly built to last by Fairland Builders (Jay Schwarzer). Updates Include: New windows in 2013; New roof in 2010; New AC in 2021; Kitchen appliances in 2007; Sump pump 2017 (with battery back up); Sliding glass doors to rear deck in 2014; New front door in 2015; Gutter covers in 2020. The warranties for the windows, roof and gutter covers are transferrable. Radon mitigation system in place. Updated baths. There is a set of stairs accesses through the closet in the front bedroom to walk up to the third floor. Back yard features a rear deck adjacent to the eat-in kitchen as well as an arbor covered sitting area and a circular brick patio. Family room features built-in bookshelves, partial vaulted ceiling and wood burning fireplace.
Listing Agent
Howard Hanna Brokerage Email: breilly249@gmail.com 440-759-1502 License #298951 Listed on: 05/15/2025

Home Details
Home Type
- Single Family
Est. Annual Taxes
- $6,283
Year Built
- Built in 1991
Lot Details
- 0.34 Acre Lot
- Lot Dimensions are 100 x 150
- East Facing Home
HOA Fees
- $15 Monthly HOA Fees
Parking
- 3 Car Attached Garage
- Parking Accessed On Kitchen Level
- Parking Deck
- Front Facing Garage
- Garage Door Opener
- Driveway
Home Design
- Colonial Architecture
- Brick Foundation
- Fiberglass Roof
- Asphalt Roof
- Vinyl Siding
Interior Spaces
- 2-Story Property
- Ceiling Fan
- Wood Burning Fireplace
- Family Room with Fireplace
- Property Views
Kitchen
- Range<<rangeHoodToken>>
- <<microwave>>
- Dishwasher
- Disposal
Bedrooms and Bathrooms
- 4 Bedrooms
- 2.5 Bathrooms
Laundry
- Dryer
- Washer
Finished Basement
- Basement Fills Entire Space Under The House
- Sump Pump
Outdoor Features
- Deck
- Porch
Utilities
- Forced Air Heating and Cooling System
- Heating System Uses Gas
Community Details
- Hunter's Ridge Homeowners Associaton Association
- Gamellia Sub #4 Subdivision
Listing and Financial Details
- Home warranty included in the sale of the property
- Assessor Parcel Number 04-00-019-143-380
Map
Home Values in the Area
Average Home Value in this Area
Tax History
| Year | Tax Paid | Tax Assessment Tax Assessment Total Assessment is a certain percentage of the fair market value that is determined by local assessors to be the total taxable value of land and additions on the property. | Land | Improvement |
|---|---|---|---|---|
| 2024 | $5,819 | $132,780 | $42,000 | $90,780 |
| 2023 | $5,272 | $108,283 | $29,586 | $78,698 |
| 2022 | $5,239 | $108,283 | $29,586 | $78,698 |
| 2021 | $5,228 | $108,283 | $29,586 | $78,698 |
| 2020 | $4,950 | $96,080 | $26,250 | $69,830 |
| 2019 | $4,924 | $96,080 | $26,250 | $69,830 |
| 2018 | $4,847 | $96,080 | $26,250 | $69,830 |
| 2017 | $4,753 | $86,090 | $23,450 | $62,640 |
| 2016 | $4,729 | $86,090 | $23,450 | $62,640 |
| 2015 | $4,752 | $86,090 | $23,450 | $62,640 |
| 2014 | $4,407 | $77,110 | $21,000 | $56,110 |
| 2013 | $4,440 | $77,110 | $21,000 | $56,110 |
Property History
| Date | Event | Price | Change | Sq Ft Price |
|---|---|---|---|---|
| 05/17/2025 05/17/25 | Pending | -- | -- | -- |
| 05/15/2025 05/15/25 | For Sale | $469,900 | -- | $171 / Sq Ft |
Similar Homes in Avon Lake, OH
Source: MLS Now (Howard Hanna)
MLS Number: 5122831
APN: 04-00-019-143-380
- 408 Greenbriar Dr
- 409 Nantucket Dr
- 32346 Brandon Place
- 308 Greenbriar Dr
- 32305 Monaco Place
- 32311 Walnut Ct
- S/L 2 Redwood Blvd
- 51 Landings Way Unit 51
- 80 Landings Way Unit 80
- 32282 Dakota Run
- 357 Founders Cir
- 556 Long Cove
- 333 Founders Cir Unit 41
- 435 Avon Belden Rd
- 225 Vineyard Rd
- 32421 Legacy Pointe Pkwy
- 32403 Legacy Pointe Pkwy
- 32244 Hawthorne Ct
- 32702 Carriage Ln
- 215 Sunset Rd
