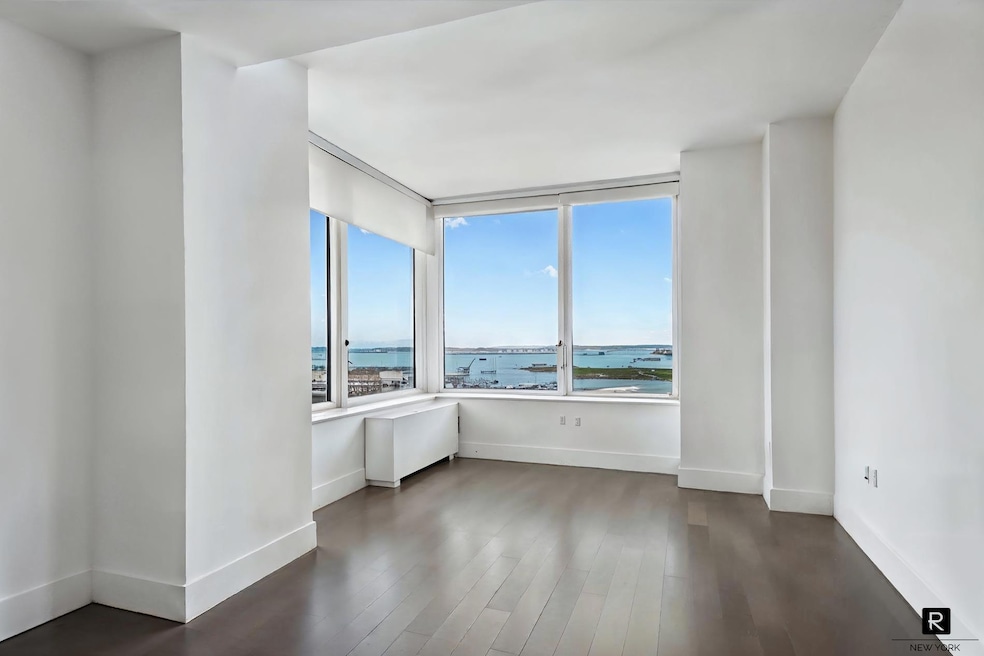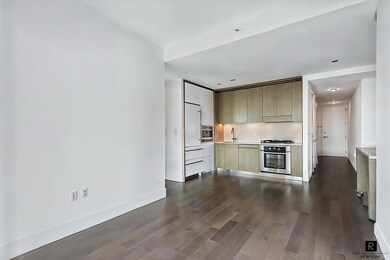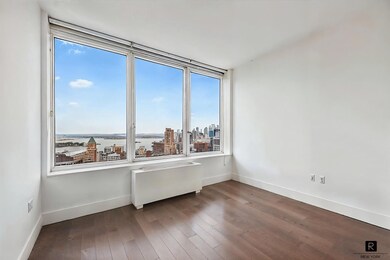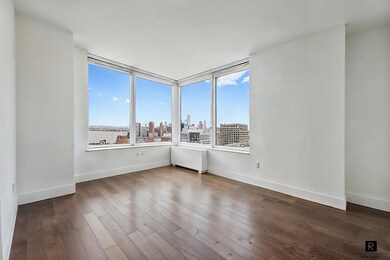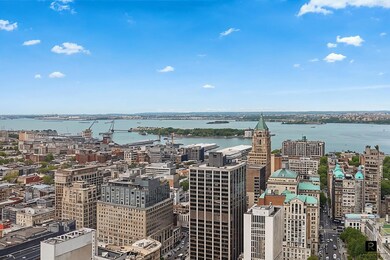Highlights
- Rooftop Deck
- 1-minute walk to Lawrence Street-Metrotech
- Central Air
- Terrace
- Entrance Foyer
- Garage
About This Home
Welcome to Residence 43 A—an exceptional corner 2-bedroom, 2-bath home with triple exposures and panoramic views of NYC’s most iconic landmarks: Midtown skyline, Statue of Liberty, One World Trade, Verrazano Bridge, Coney Island, and the East River. Enjoy sunsets, city lights, and fireworks from your windows.
This thoughtfully designed home features an elegant entry foyer, oversized windows, in-unit Bosch washer/dryer, and individually controlled HVAC in every room. The chef’s kitchen includes a Viking cooktop, Bosch appliances, and a movable island for entertaining.
The split-bedroom layout provides privacy, with a spacious primary suite and a second bedroom ideal for a home office or guest room. Both bathrooms are beautifully finished with quartz and limestone details.
388 Bridge offers:
-24/7 doorman & concierge
- Valet parking & package delivery
- Gym, resident lounge, kids' playroom
- 5,000 SF terrace with BBQs
- 46th-floor Sky Lounge & rooftop views
- Pet spa, bike storage & laundry room
Prime location with unbeatable subway access (A, C, B, Q, R, F, G, 2, 3, 4, 5 & LIRR), near City Point, Barclays Center, and BAM.
This is Downtown Brooklyn living at its finest.
Condo Details
Home Type
- Condominium
Est. Annual Taxes
- $7,874
Year Built
- Built in 2014
Parking
- Garage
Interior Spaces
- 1,042 Sq Ft Home
- Entrance Foyer
Bedrooms and Bathrooms
- 2 Bedrooms
- 2 Full Bathrooms
Laundry
- Laundry in unit
- Dryer
- Washer
Additional Features
- Terrace
- Central Air
Listing and Financial Details
- Property Available on 6/15/25
- Legal Lot and Block 7501 / 152
Community Details
Overview
- High-Rise Condominium
- Downtown Subdivision
- 53-Story Property
Amenities
- Rooftop Deck
- Courtyard
- Laundry Facilities
Map
About This Building
Source: Real Estate Board of New York (REBNY)
MLS Number: RLS20023396
APN: 00152-1092
- 388 Bridge St Unit 42C
- 388 Bridge St Unit PH50D
- 388 Bridge St Unit PH47A
- 388 Bridge St Unit 43H
- 365 Bridge St Unit 23C
- 365 Bridge St Unit 19A
- 365 Bridge St Unit 11E
- 365 Bridge St Unit 15K
- 365 Bridge St Unit 22C
- 365 Bridge St Unit 7-A
- 365 Bridge St Unit 10E
- 365 Bridge St Unit 13IJ
- 365 Bridge St Unit 13F
- 11 Hoyt St Unit 15M
- 11 Hoyt St Unit 35E
- 11 Hoyt St Unit 24j
- 11 Hoyt St Unit 51 A
- 1 City Point Unit 15 D
- 1 City Point Unit 29 G
- 1 City Point Unit 43 H
