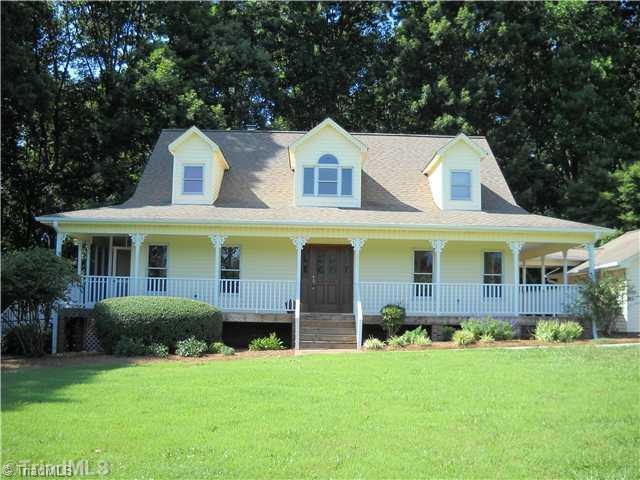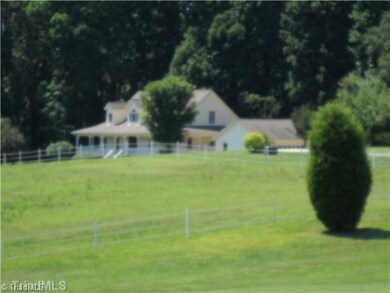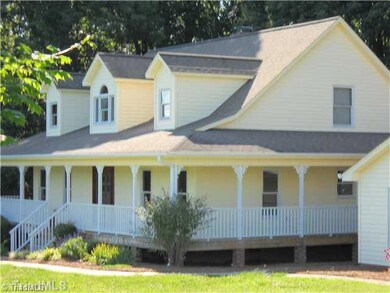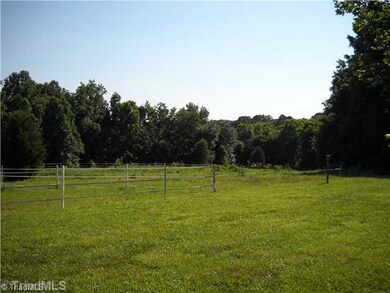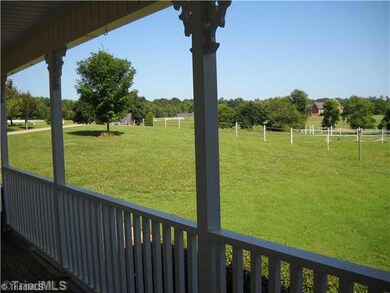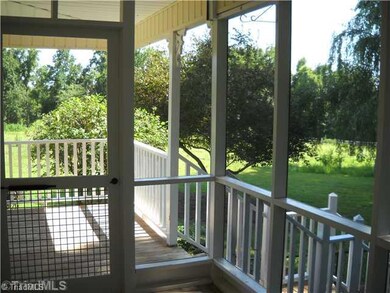388 Casper Ln Lexington, NC 27295
Estimated Value: $400,000 - $498,000
Highlights
- Horses Allowed On Property
- Deck
- Wood Flooring
- 5 Acre Lot
- Partially Wooded Lot
- Farmhouse Style Home
About This Home
As of October 2012FABULOUS FARMHOUSE ON FIVE ACRES! HORSES,PETS,KIDS,& FRIENDS WILL ALL FEEL WELCOME! WRAP PORCH,PRIVATE SCREENED PORCH OFF MBR,KIDS DEN UPSTAIRS, FENCED SMALL PET AREA,SUPER BSMT ROOM WOULD MAKE GREAT WINE CELLAR OR WORKSHOP,DR COULD BE A 4TH BR ON MAIN,LG. COMFY KITCHEN W/ ISLAND,BIG PANTRY, & BAR. WOOD FLRS & FP IN LR/ WHERE DBL DOORS OPEN TO SHADED DECK, WIRED SPEAKERS TO DECK, OFFICE & MBR,WATER SOFTENER, 2ND FLR. BR'S HAVE 2 CLOSETS EACH,PRIVATE VANITY AREA IN 2ND BR.PATIO & 1+ AC. OPEN PASTURE AREA
Home Details
Home Type
- Single Family
Est. Annual Taxes
- $1,469
Year Built
- Built in 1995
Lot Details
- 5 Acre Lot
- Partially Fenced Property
- Level Lot
- Cleared Lot
- Partially Wooded Lot
- Garden
- Property is zoned ra-2
Parking
- 2 Car Attached Garage
- Garage Door Opener
Home Design
- Farmhouse Style Home
- Vinyl Siding
Interior Spaces
- 2,458 Sq Ft Home
- Property has 1 Level
- Shelving
- Ceiling Fan
- Insulated Windows
- Insulated Doors
- Living Room with Fireplace
- Unfinished Basement
- Crawl Space
- Walk-In Attic
- Kitchen Island
Flooring
- Wood
- Carpet
- Vinyl
Bedrooms and Bathrooms
- 3 Bedrooms
Laundry
- Laundry on main level
- Washer and Dryer Hookup
Outdoor Features
- Deck
- Porch
Schools
- Tyro Middle School
- West Davidson High School
Utilities
- Heat Pump System
- Electric Water Heater
- Septic Tank
Additional Features
- Pasture
- Horses Allowed On Property
Community Details
- No Home Owners Association
- Lingle Farms Map 02 Subdivision
Listing and Financial Details
- Tax Lot 22
- Assessor Parcel Number 18008A0000022000
- 1% Total Tax Rate
Ownership History
Purchase Details
Home Financials for this Owner
Home Financials are based on the most recent Mortgage that was taken out on this home.Purchase Details
Purchase Details
Purchase Details
Home Values in the Area
Average Home Value in this Area
Purchase History
| Date | Buyer | Sale Price | Title Company |
|---|---|---|---|
| Sherman Charles S | $237,000 | None Available | |
| Long Tony R | $14,000 | -- | |
| -- | $35,000 | -- | |
| -- | -- | -- |
Mortgage History
| Date | Status | Borrower | Loan Amount |
|---|---|---|---|
| Open | Sherman Charles S | $192,273 | |
| Closed | Sherman Charles S | $225,000 | |
| Previous Owner | Long Tony R | $65,000 |
Property History
| Date | Event | Price | Change | Sq Ft Price |
|---|---|---|---|---|
| 10/24/2012 10/24/12 | Sold | $237,000 | -7.1% | $96 / Sq Ft |
| 08/24/2012 08/24/12 | Pending | -- | -- | -- |
| 07/05/2012 07/05/12 | For Sale | $255,000 | -- | $104 / Sq Ft |
Tax History Compared to Growth
Tax History
| Year | Tax Paid | Tax Assessment Tax Assessment Total Assessment is a certain percentage of the fair market value that is determined by local assessors to be the total taxable value of land and additions on the property. | Land | Improvement |
|---|---|---|---|---|
| 2024 | $1,158 | $234,660 | $0 | $0 |
| 2023 | $1,138 | $234,660 | $0 | $0 |
| 2022 | $1,121 | $234,660 | $0 | $0 |
| 2021 | $1,121 | $234,660 | $0 | $0 |
| 2020 | $1,134 | $236,830 | $0 | $0 |
| 2019 | $788 | $236,830 | $0 | $0 |
| 2018 | $1,113 | $236,830 | $0 | $0 |
| 2017 | $1,113 | $236,830 | $0 | $0 |
| 2016 | $1,113 | $236,830 | $0 | $0 |
| 2015 | $1,374 | $236,830 | $0 | $0 |
| 2014 | $1,426 | $245,890 | $0 | $0 |
Map
Source: Triad MLS
MLS Number: 647238
APN: 18-008-A-000-0022-0-0-0
- 375 Koontz Rd
- 331 Hw Phillips Rd
- 1941 S Nc Highway 150
- 1500 Giles Rd
- 480 S Nc Highway 150
- 255 Avalon Dr
- Lot 39 Tilden Nursery Rd
- 202 Alamos Ave
- 183 Alamos Ave
- 181 Jenkins Rd
- 1405 Sink Farm Rd
- 00 Oakwood Cir
- 1285 Waitman Rd
- 253 Beebop Ln
- 269 Country Villa Dr
- 306 Tyro Heights Rd
- 4716 S Nc Highway 150
- 4768 S Nc Highway 150
- 2536 Tyro Rd
- 187 Pinnix Dr
- 689 Lanier Rd
- 320 Casper Ln
- 653 Lanier Rd
- 617 Lanier Rd
- 725 Lanier Rd
- 656 Lanier Rd
- 1118 Lingle Farm Rd
- 680 Lanier Rd
- 836 Lanier Rd
- 587 Lanier Rd
- 1074 Lingle Farm Rd
- 1162 Lingle Farm Rd
- 753 Lanier Rd
- 594 Lanier Rd
- 555 Lanier Rd
- 1032 Lingle Farm Rd
- 1230 Lingle Farm Rd
- 554 Lanier Rd
- 1109 Lingle Farm Rd
- 252 Casper Ln
