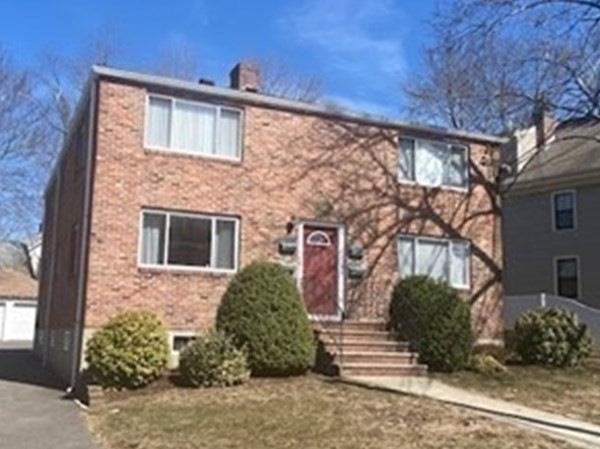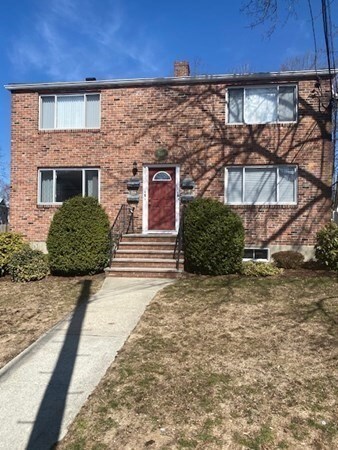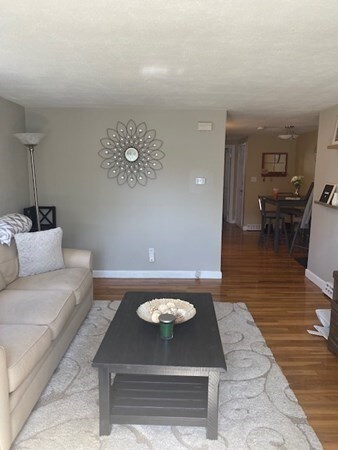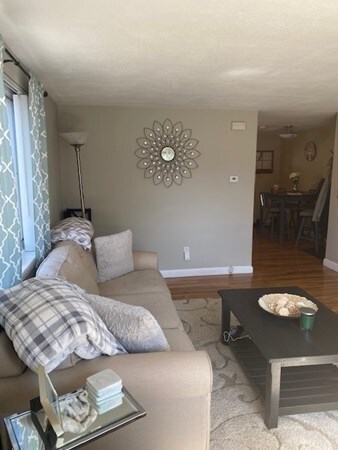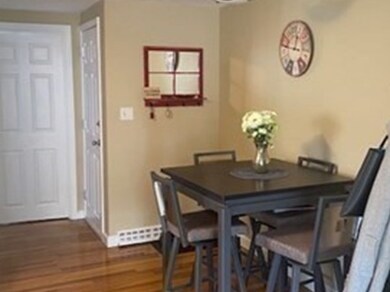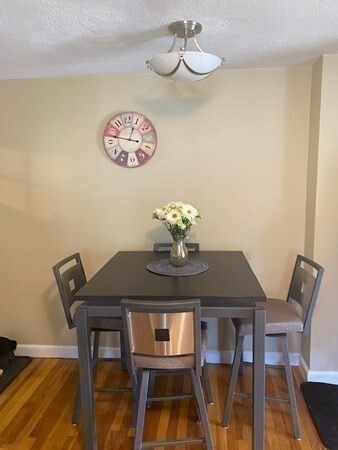
388 Crescent St Unit 1 Waltham, MA 02453
South Side NeighborhoodHighlights
- Forced Air Heating and Cooling System
- Laundry Facilities
- 3-minute walk to Jack Koutoujian Playground
About This Home
As of May 2021SOUTHSIDE SUN FILLED CONDOMINIUM FEATURING - Spacious one bedroom, gleaming hardwood floors and updated kitchen and bath. Enter the large living room with oversized windows offering tons of natural sunlight. The open floor plan leads to the great eat-in dining area connected to the stunning kitchen with newer cabinets and gorgeous granite counter tops. The quiet bedroom in the back offers more hardwood floors and a big closet. This home also has its own storage and laundry in the walk out basement. Gas heat and Central air make for comfortable living year round and top it all off with deeded parking and a common patio area for outdoor gatherings! Desirable locale steps to vibrant Moody Street restaurants, bars, shops and public transportation. Awesome area amenities such as: Waltham Riverwalk Park, Public Boat Launch, Forest Grove, Norumbega Conservation, Charles River and much more.
Property Details
Home Type
- Condominium
Est. Annual Taxes
- $3,260
Year Built
- Built in 1950
Lot Details
- Year Round Access
HOA Fees
- $275 per month
Kitchen
- Range
- Microwave
- Dishwasher
- Disposal
Laundry
- Dryer
- Washer
Utilities
- Forced Air Heating and Cooling System
- Heating System Uses Oil
- Water Holding Tank
- Natural Gas Water Heater
- Cable TV Available
Additional Features
- Basement
Listing and Financial Details
- Assessor Parcel Number M:076 B:007 L:0009 001
Community Details
Amenities
- Laundry Facilities
Pet Policy
- Call for details about the types of pets allowed
Ownership History
Purchase Details
Home Financials for this Owner
Home Financials are based on the most recent Mortgage that was taken out on this home.Purchase Details
Home Financials for this Owner
Home Financials are based on the most recent Mortgage that was taken out on this home.Purchase Details
Home Financials for this Owner
Home Financials are based on the most recent Mortgage that was taken out on this home.Purchase Details
Purchase Details
Home Financials for this Owner
Home Financials are based on the most recent Mortgage that was taken out on this home.Map
Similar Homes in Waltham, MA
Home Values in the Area
Average Home Value in this Area
Purchase History
| Date | Type | Sale Price | Title Company |
|---|---|---|---|
| Not Resolvable | $330,000 | None Available | |
| Not Resolvable | $230,000 | -- | |
| Deed | $170,000 | -- | |
| Foreclosure Deed | $132,817 | -- | |
| Deed | $260,000 | -- |
Mortgage History
| Date | Status | Loan Amount | Loan Type |
|---|---|---|---|
| Open | $320,100 | Purchase Money Mortgage | |
| Previous Owner | $218,500 | New Conventional | |
| Previous Owner | $134,500 | No Value Available | |
| Previous Owner | $136,000 | Purchase Money Mortgage | |
| Previous Owner | $208,000 | Purchase Money Mortgage | |
| Previous Owner | $52,000 | No Value Available |
Property History
| Date | Event | Price | Change | Sq Ft Price |
|---|---|---|---|---|
| 05/18/2021 05/18/21 | Sold | $330,000 | -5.4% | $531 / Sq Ft |
| 04/03/2021 04/03/21 | Pending | -- | -- | -- |
| 03/25/2021 03/25/21 | For Sale | $349,000 | +51.7% | $561 / Sq Ft |
| 05/27/2015 05/27/15 | Sold | $230,000 | 0.0% | $370 / Sq Ft |
| 02/19/2015 02/19/15 | Pending | -- | -- | -- |
| 02/09/2015 02/09/15 | Off Market | $230,000 | -- | -- |
| 02/06/2015 02/06/15 | For Sale | $229,900 | -- | $370 / Sq Ft |
Tax History
| Year | Tax Paid | Tax Assessment Tax Assessment Total Assessment is a certain percentage of the fair market value that is determined by local assessors to be the total taxable value of land and additions on the property. | Land | Improvement |
|---|---|---|---|---|
| 2025 | $3,260 | $332,000 | $0 | $332,000 |
| 2024 | $3,128 | $324,500 | $0 | $324,500 |
| 2023 | $3,256 | $315,500 | $0 | $315,500 |
| 2022 | $3,325 | $298,500 | $0 | $298,500 |
| 2021 | $3,198 | $282,500 | $0 | $282,500 |
| 2020 | $3,507 | $293,500 | $0 | $293,500 |
| 2019 | $3,342 | $264,000 | $0 | $264,000 |
| 2018 | $2,690 | $213,300 | $0 | $213,300 |
| 2017 | $2,679 | $213,300 | $0 | $213,300 |
| 2016 | $2,530 | $206,700 | $0 | $206,700 |
| 2015 | -- | $196,800 | $0 | $196,800 |
Source: MLS Property Information Network (MLS PIN)
MLS Number: 72803835
APN: WALT-000076-000007-000009-000001
- 206 Adams St Unit 3
- 20 Washington Ave Unit 2
- 177179 Adams St
- 29 Wadsworth Ave Unit 1
- 24 Wadsworth Ave Unit 1
- 49-51 Wadsworth Ave
- 334 River St
- 181 Robbins St Unit 3
- 131135 Adams St
- 88 Lexington St
- 209 Riverview Ave Unit 29
- 101-103 Lexington St
- 73 Cherry St Unit 1
- 29 Cherry St Unit 2
- 15 Alder St Unit 2
- 15 Alder St Unit 1
- 121 Adams Ave
- 40 Myrtle St Unit 9
- 196 Ash St Unit 2
- 227 Derby St
