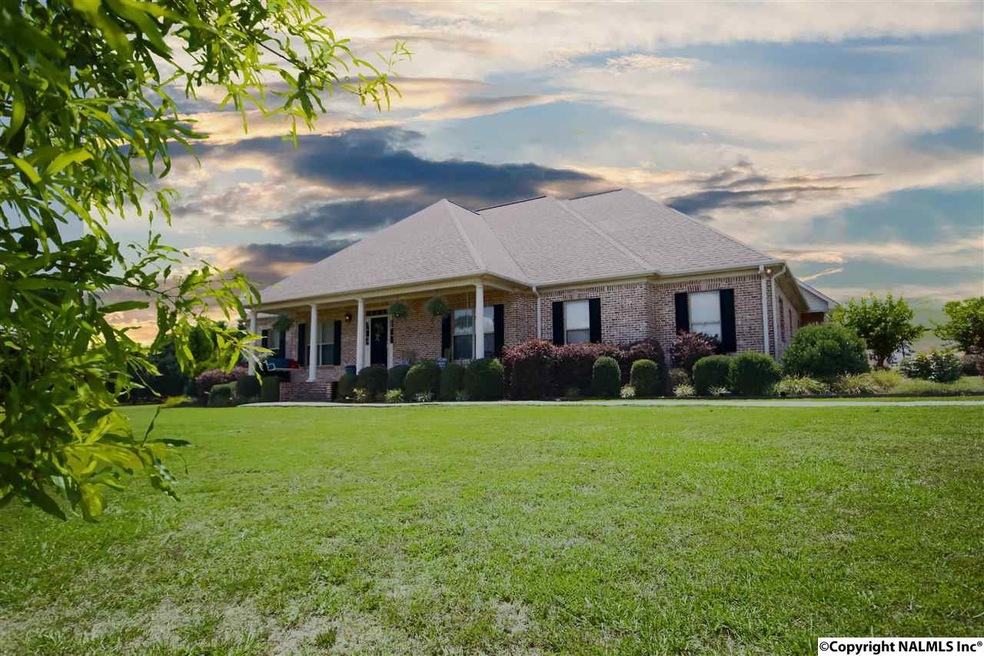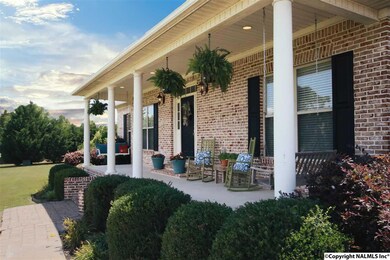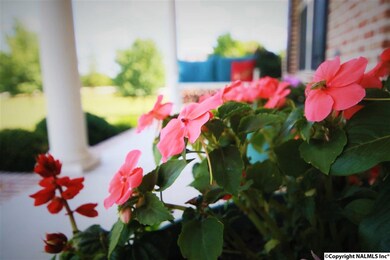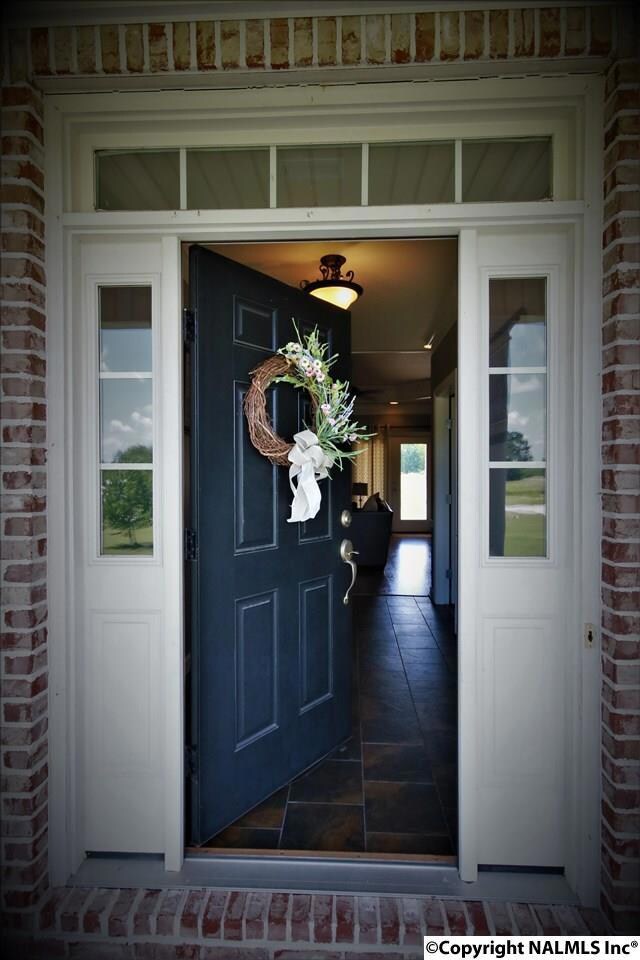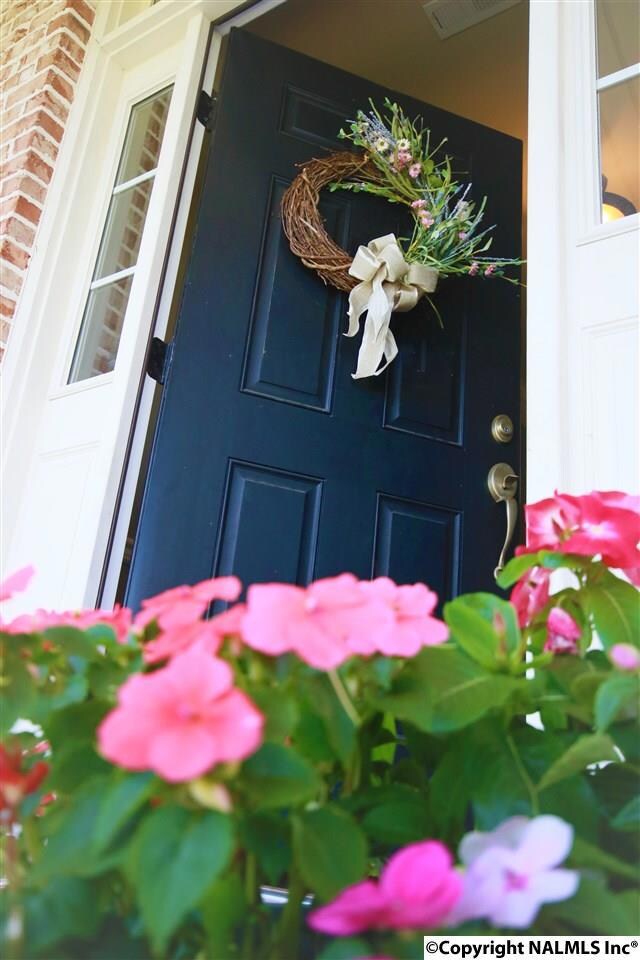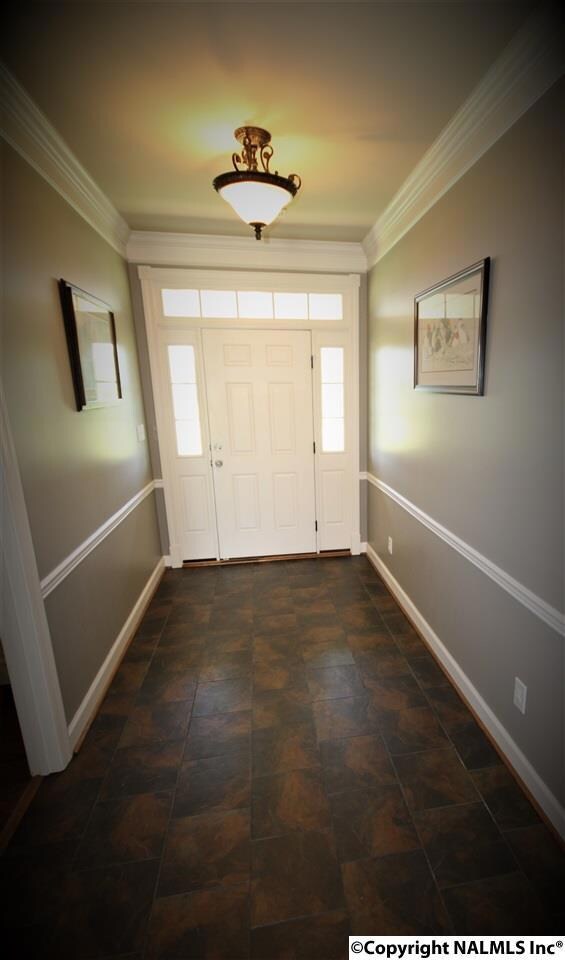
388 Depreast Rd Hartselle, AL 35640
Highlights
- Traditional Architecture
- Main Floor Primary Bedroom
- Central Heating and Cooling System
- Danville-Neel Elementary School Rated 9+
- No HOA
- Gas Log Fireplace
About This Home
As of June 2019Are you yearning for your family to slow down and enjoy life?! HERE IS YOUR ANSWER FOLKS! This awesome home, detached building and acreage...it's your answer to slow down your hectic lifestyle! WHAT YOU'LL LOVE: your new focus on family and enjoying life! Can't you imagine the family enjoying the garden? Exploring the woods at the back of the property or the guys spending time in the detached "man cave"? And the custom home has so much breathing space! Wide open and airy, with a great mudroom entry, bonus room, and amazing kitchen with pantry room! Master suite with large shower and whirlpool. All the extras like wood floors, granite, crown and more! Slow down and come check this one out!
Home Details
Home Type
- Single Family
Est. Annual Taxes
- $1,699
Year Built
- 2008
Home Design
- Traditional Architecture
Interior Spaces
- 3,300 Sq Ft Home
- Property has 2 Levels
- Gas Log Fireplace
- Crawl Space
Bedrooms and Bathrooms
- 3 Bedrooms
- Primary Bedroom on Main
Schools
- Danville Elementary School
- Danville High School
Additional Features
- 3.6 Acre Lot
- Central Heating and Cooling System
Community Details
- No Home Owners Association
- Hunters Pass Subdivision
Listing and Financial Details
- Tax Lot 8
- Assessor Parcel Number 1031401010002010.008
Ownership History
Purchase Details
Home Financials for this Owner
Home Financials are based on the most recent Mortgage that was taken out on this home.Purchase Details
Home Financials for this Owner
Home Financials are based on the most recent Mortgage that was taken out on this home.Purchase Details
Home Financials for this Owner
Home Financials are based on the most recent Mortgage that was taken out on this home.Map
Similar Homes in the area
Home Values in the Area
Average Home Value in this Area
Purchase History
| Date | Type | Sale Price | Title Company |
|---|---|---|---|
| Warranty Deed | $344,900 | None Available | |
| Warranty Deed | $330,000 | None Available | |
| Warranty Deed | -- | None Available |
Mortgage History
| Date | Status | Loan Amount | Loan Type |
|---|---|---|---|
| Open | $220,000 | New Conventional | |
| Previous Owner | $260,000 | New Conventional | |
| Previous Owner | $17,000 | Commercial | |
| Previous Owner | $250,000 | New Conventional | |
| Previous Owner | $260,000 | Adjustable Rate Mortgage/ARM | |
| Previous Owner | $40,000 | Unknown |
Property History
| Date | Event | Price | Change | Sq Ft Price |
|---|---|---|---|---|
| 09/24/2019 09/24/19 | Off Market | $344,900 | -- | -- |
| 06/26/2019 06/26/19 | Sold | $344,900 | 0.0% | $105 / Sq Ft |
| 05/28/2019 05/28/19 | Pending | -- | -- | -- |
| 05/21/2019 05/21/19 | For Sale | $344,900 | +4.5% | $105 / Sq Ft |
| 05/20/2018 05/20/18 | Off Market | $330,000 | -- | -- |
| 02/16/2018 02/16/18 | Sold | $330,000 | -2.8% | $100 / Sq Ft |
| 02/02/2018 02/02/18 | Pending | -- | -- | -- |
| 12/11/2017 12/11/17 | Price Changed | $339,499 | -0.1% | $103 / Sq Ft |
| 09/27/2017 09/27/17 | Price Changed | $339,999 | -1.4% | $103 / Sq Ft |
| 08/01/2017 08/01/17 | Price Changed | $345,000 | -1.0% | $105 / Sq Ft |
| 06/13/2017 06/13/17 | For Sale | $348,512 | -- | $106 / Sq Ft |
Tax History
| Year | Tax Paid | Tax Assessment Tax Assessment Total Assessment is a certain percentage of the fair market value that is determined by local assessors to be the total taxable value of land and additions on the property. | Land | Improvement |
|---|---|---|---|---|
| 2023 | $1,699 | $45,940 | $5,810 | $40,130 |
| 2022 | $1,575 | $43,540 | $5,280 | $38,260 |
| 2021 | $1,194 | $35,790 | $3,540 | $32,250 |
| 2020 | $1,194 | $66,460 | $3,540 | $62,920 |
| 2019 | $1,194 | $33,360 | $0 | $0 |
| 2015 | $1,053 | $29,600 | $0 | $0 |
| 2014 | $1,053 | $29,600 | $0 | $0 |
| 2013 | -- | $28,780 | $0 | $0 |
Source: ValleyMLS.com
MLS Number: 1072175
APN: 14-01-01-0-002-010.008
- 368 Depreast Rd
- 3163 Vaughn Bridge Rd
- 252 Blowing Springs Rd
- 218 Old Vaughn Bridge Rd
- 3 Mccleskey Dr
- 17 Cattle Dr
- 39 acres Goose Pond Rd
- 451 Forest Chapel Rd
- 5039 Danville Rd
- 1.6 Norris Mill Rd
- 6030 Norris Mill Rd
- 67 Forest Chapel Rd
- 2700 Hall St SW
- 1 Bud Weaver Rd
- 2003 Main St W
- 5332 Norris Mill Rd
- 2711 Blake Dr
- 5235 Norris Mill Rd
- 2003 Nethery Rd
- 2319 Bonnie Dale Ln NW
