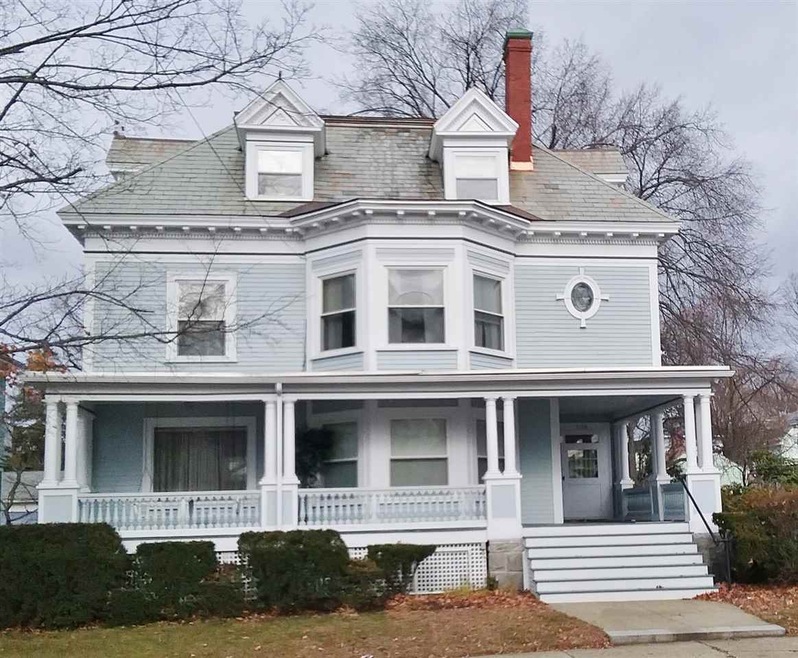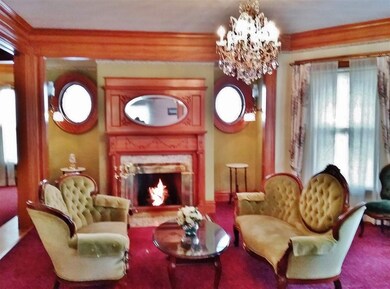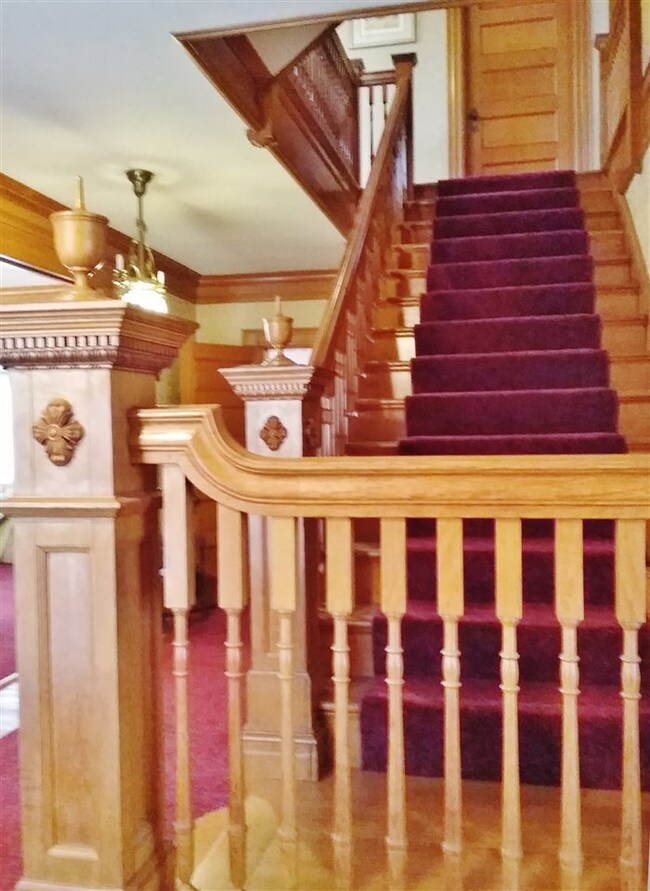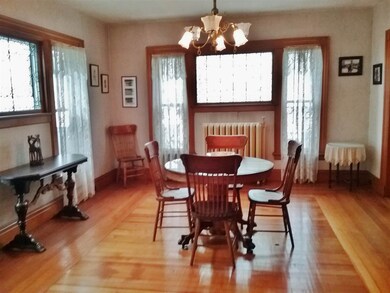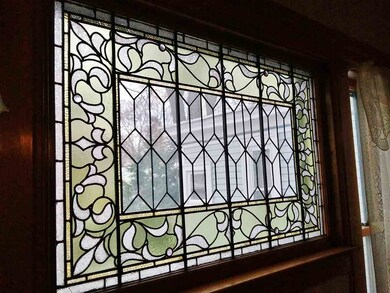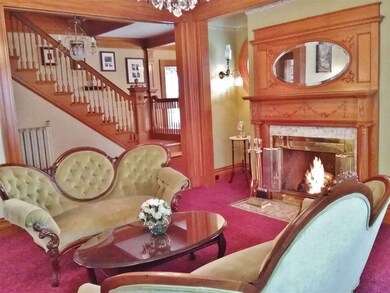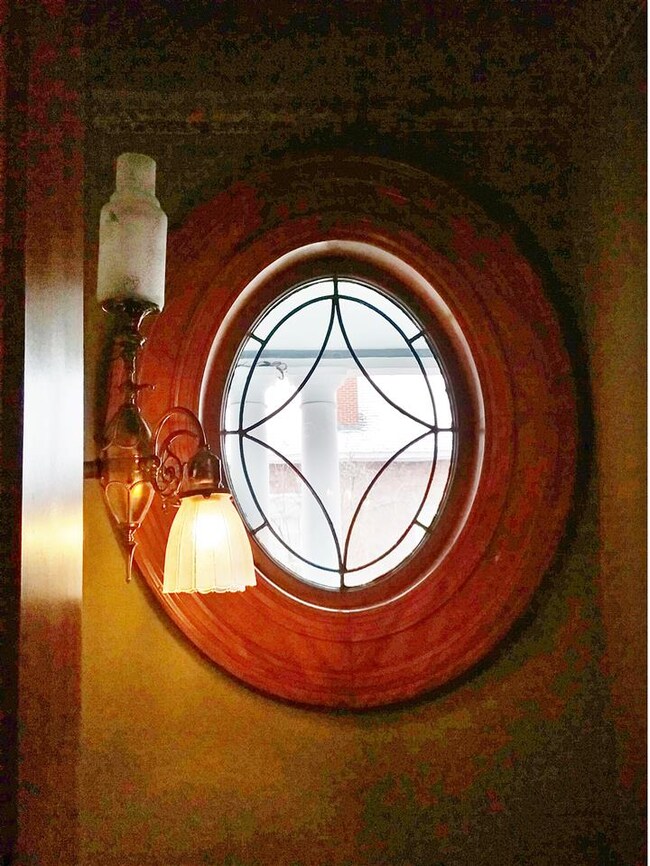
388 Hanover St Manchester, NH 03104
Corey Square NeighborhoodEstimated Value: $519,000 - $606,363
Highlights
- Spa
- Multiple Fireplaces
- Victorian Architecture
- Sauna
- Wood Flooring
- Attic
About This Home
As of February 2017Oh, you wont want to miss this lovingly kept, stunning Victorian-loaded with glorious original features and modern conveniences, such as the mini-split kitchen heater and spacious first floor bath. Revel in the period aspects, such as butlers bells, gas/elec light fixtures, built ins, hardwood floors, Italianate tile fireplaces w/classic wood mantels. Dining room is graced by stained glass windows, served by an updated granite galley kitchen plus butlers 1/4 bath and pocket doors to front parlours. Gleaming custom cross sawn hardwood moldings and movie set staircase in grand foyer. Double living room for entertaining at fireside, pocket doors here for privacy and lookout windows to watch for arriving guests. Shaded by mature trees, the fenced back yard is an oasis with pondless waterfall and patio. Third floor offers an expansive 35x38 wood floored room w/12 ft ceiling-a perfect opportunity for your personal art, music, or dance studio. Stroll to Palace theatre, restaurants, shopping, Verizon Center. Updates include full exterior paint, new copper on slate roof. All newer vinyl windows. Single stall detached garage plus additional parking.
Last Agent to Sell the Property
Nancy Philbrick
Paul Blais Realty License #009838 Listed on: 11/23/2016
Last Buyer's Agent
Nancy Philbrick
Paul Blais Realty License #009838 Listed on: 11/23/2016
Home Details
Home Type
- Single Family
Est. Annual Taxes
- $6,385
Year Built
- Built in 1898
Lot Details
- 9,148 Sq Ft Lot
- Partially Fenced Property
- Landscaped
- Level Lot
- Garden
Parking
- 1 Car Detached Garage
Home Design
- Victorian Architecture
- Stone Foundation
- Wood Frame Construction
- Slate Roof
- Clap Board Siding
Interior Spaces
- 3-Story Property
- Woodwork
- Multiple Fireplaces
- Gas Fireplace
- Stained Glass
- Window Screens
- Combination Kitchen and Dining Room
- Sauna
- Attic
Kitchen
- Stove
- Dishwasher
Flooring
- Wood
- Carpet
Bedrooms and Bathrooms
- 4 Bedrooms
- Walk-In Closet
Laundry
- Dryer
- Washer
Unfinished Basement
- Basement Fills Entire Space Under The House
- Interior Basement Entry
Home Security
- Home Security System
- Fire and Smoke Detector
Eco-Friendly Details
- Whole House Exhaust Ventilation
Outdoor Features
- Spa
- Covered patio or porch
Utilities
- Hot Water Heating System
- Heating System Uses Natural Gas
- 200+ Amp Service
- Water Heater
- High Speed Internet
- Cable TV Available
Ownership History
Purchase Details
Home Financials for this Owner
Home Financials are based on the most recent Mortgage that was taken out on this home.Similar Homes in Manchester, NH
Home Values in the Area
Average Home Value in this Area
Purchase History
| Date | Buyer | Sale Price | Title Company |
|---|---|---|---|
| Brochu Raymond G | $260,000 | -- |
Mortgage History
| Date | Status | Borrower | Loan Amount |
|---|---|---|---|
| Open | Brochu Raymond G | $208,000 | |
| Previous Owner | Pamula-Campbell Cheryl J | $100,000 | |
| Previous Owner | Pamula-Campbell Cheryl J | $30,000 | |
| Previous Owner | Pamula-Campbell Cheryl J | $50,000 |
Property History
| Date | Event | Price | Change | Sq Ft Price |
|---|---|---|---|---|
| 02/27/2017 02/27/17 | Sold | $260,000 | 0.0% | $71 / Sq Ft |
| 01/13/2017 01/13/17 | Pending | -- | -- | -- |
| 11/23/2016 11/23/16 | For Sale | $260,000 | -- | $71 / Sq Ft |
Tax History Compared to Growth
Tax History
| Year | Tax Paid | Tax Assessment Tax Assessment Total Assessment is a certain percentage of the fair market value that is determined by local assessors to be the total taxable value of land and additions on the property. | Land | Improvement |
|---|---|---|---|---|
| 2023 | $7,602 | $403,100 | $92,600 | $310,500 |
| 2022 | $7,353 | $403,100 | $92,600 | $310,500 |
| 2021 | $7,127 | $403,100 | $92,600 | $310,500 |
| 2020 | $6,989 | $283,400 | $63,900 | $219,500 |
| 2019 | $6,892 | $283,400 | $63,900 | $219,500 |
| 2018 | $6,711 | $283,400 | $63,900 | $219,500 |
| 2017 | $6,609 | $283,400 | $63,900 | $219,500 |
| 2016 | $6,558 | $283,400 | $63,900 | $219,500 |
| 2015 | $6,385 | $272,400 | $63,900 | $208,500 |
| 2014 | $6,401 | $272,400 | $63,900 | $208,500 |
| 2013 | $6,175 | $272,400 | $63,900 | $208,500 |
Agents Affiliated with this Home
-

Seller's Agent in 2017
Nancy Philbrick
Paul Blais Realty
(603) 845-2151
Map
Source: PrimeMLS
MLS Number: 4609950
APN: MNCH-000289-000000-000013
- 521 Wilson St
- 426 Manchester St
- 397 Merrimack St
- 24 Malvern St
- 66 Ashland St Unit A
- 284 Lowell St
- 472 Amherst St Unit 85/2
- 373 Lowell St
- 278 Lowell St Unit 1
- 346 Lake Ave
- 489 Hanover St
- 351 Laurel St
- 353 Laurel St
- 493 Manchester St Unit 2
- 493 Manchester St Unit 1
- 489 Belmont St
- 294 Spruce St
- 269 Bridge St
- 344 Maple St
- 234 Spruce St
- 388 Hanover St
- 384 Hanover St
- 394 Hanover St
- 394 Hanover St Unit 1
- 394 Hanover St Unit upstairs
- 19 Dufort St
- 20 Dufort St
- 543 Lincoln St
- 377 Hanover St
- 387 Hanover St
- 395 Hanover St
- 395 Hanover St Unit 1
- 389 Amherst St
- 393 Amherst St
- 400 Hanover St
- 397 Amherst St
- 403 Amherst St
- 388 Manchester St Unit 2
- 388 Manchester St
- 388 Manchester St Unit 3
