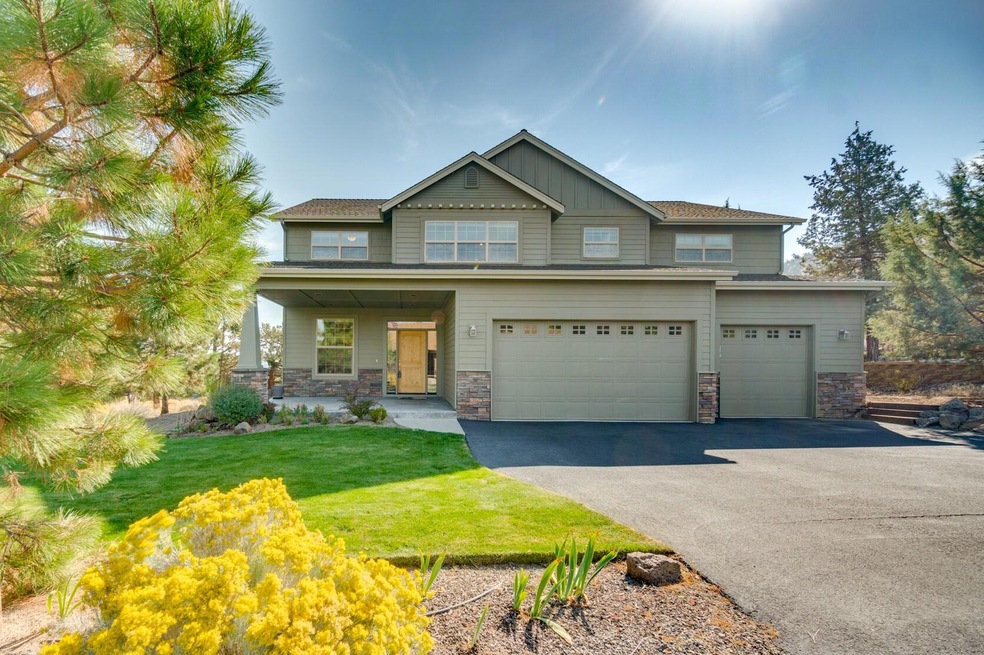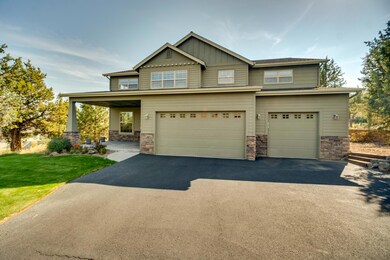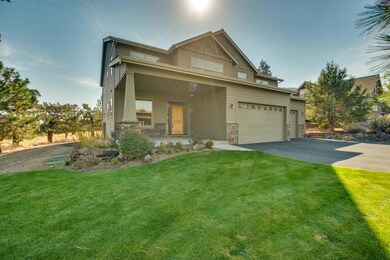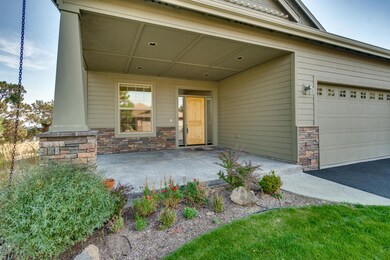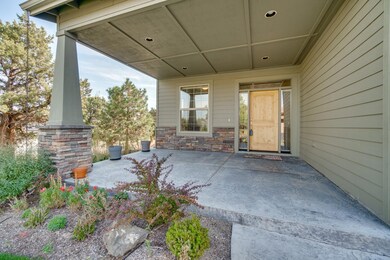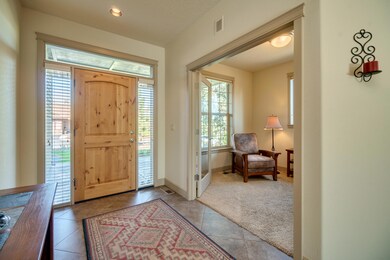
388 Highland Meadow Loop Redmond, OR 97756
Highlights
- Golf Course Community
- Open Floorplan
- Clubhouse
- Resort Property
- Mountain View
- Deck
About This Home
As of November 2022Bring your family and friends! 5 Bedroom, 3.5 Bath Home in Eagle Crest is waiting for you, your family and guests! Open Floor Plan with Large Kitchen Island, Slider to Back Deck, Primary Bedroom on the Main Floor with Large Bathroom and Walk-in Closet! Granite Counters in Kitchen, Cherry Cabinets, Tiled Entry. Large 3 Car Garage with Built-in Storage Cabinets... Furnishings, Refrigerator, Washer and Dryer are Included in Sale!
Last Agent to Sell the Property
Blair Jones
Premiere Property Group, LLC License #200504429

Home Details
Home Type
- Single Family
Est. Annual Taxes
- $6,244
Year Built
- Built in 2006
Lot Details
- 0.33 Acre Lot
- Landscaped
- Property is zoned EFUSC, EFUSC
HOA Fees
- $116 Monthly HOA Fees
Parking
- 3 Car Attached Garage
- Garage Door Opener
- Driveway
Property Views
- Mountain
- Territorial
Home Design
- Northwest Architecture
- Stem Wall Foundation
- Frame Construction
- Composition Roof
Interior Spaces
- 3,732 Sq Ft Home
- 2-Story Property
- Open Floorplan
- Central Vacuum
- Ceiling Fan
- Propane Fireplace
- Double Pane Windows
- Great Room with Fireplace
- Home Office
- Loft
- Bonus Room
Kitchen
- Breakfast Area or Nook
- Eat-In Kitchen
- Oven
- Range
- Microwave
- Dishwasher
- Kitchen Island
- Granite Countertops
- Tile Countertops
- Disposal
Flooring
- Carpet
- Tile
Bedrooms and Bathrooms
- 5 Bedrooms
- Primary Bedroom on Main
- Linen Closet
- Walk-In Closet
- Double Vanity
- Soaking Tub
- Bathtub Includes Tile Surround
Laundry
- Laundry Room
- Dryer
- Washer
Home Security
- Carbon Monoxide Detectors
- Fire and Smoke Detector
Outdoor Features
- Deck
Schools
- Tumalo Community Elementary School
- Obsidian Middle School
- Ridgeview High School
Utilities
- Forced Air Heating and Cooling System
- Heat Pump System
- Private Water Source
- Water Heater
- Private Sewer
Listing and Financial Details
- Assessor Parcel Number 235272
Community Details
Overview
- Resort Property
- Eagle Crest Subdivision
Amenities
- Clubhouse
Recreation
- Golf Course Community
- Tennis Courts
- Pickleball Courts
- Community Playground
- Community Pool
- Park
Map
Home Values in the Area
Average Home Value in this Area
Property History
| Date | Event | Price | Change | Sq Ft Price |
|---|---|---|---|---|
| 11/23/2022 11/23/22 | Sold | $875,000 | -2.7% | $234 / Sq Ft |
| 10/29/2022 10/29/22 | Pending | -- | -- | -- |
| 10/24/2022 10/24/22 | Price Changed | $899,000 | -5.4% | $241 / Sq Ft |
| 10/10/2022 10/10/22 | For Sale | $950,000 | +75.9% | $255 / Sq Ft |
| 11/30/2016 11/30/16 | Sold | $539,950 | -27.9% | $145 / Sq Ft |
| 10/14/2016 10/14/16 | Pending | -- | -- | -- |
| 04/16/2016 04/16/16 | For Sale | $749,000 | -- | $201 / Sq Ft |
Tax History
| Year | Tax Paid | Tax Assessment Tax Assessment Total Assessment is a certain percentage of the fair market value that is determined by local assessors to be the total taxable value of land and additions on the property. | Land | Improvement |
|---|---|---|---|---|
| 2024 | $7,586 | $455,590 | -- | -- |
| 2023 | $7,231 | $442,330 | $0 | $0 |
| 2022 | $6,438 | $416,950 | $0 | $0 |
| 2021 | $6,437 | $404,810 | $0 | $0 |
| 2020 | $6,125 | $404,810 | $0 | $0 |
| 2019 | $5,839 | $393,020 | $0 | $0 |
| 2018 | $5,699 | $381,580 | $0 | $0 |
| 2017 | $5,572 | $370,470 | $0 | $0 |
| 2016 | $5,506 | $359,680 | $0 | $0 |
| 2015 | $5,335 | $349,210 | $0 | $0 |
| 2014 | $5,195 | $339,040 | $0 | $0 |
Mortgage History
| Date | Status | Loan Amount | Loan Type |
|---|---|---|---|
| Previous Owner | $404,962 | New Conventional | |
| Previous Owner | $428,000 | Credit Line Revolving | |
| Previous Owner | $479,200 | Fannie Mae Freddie Mac |
Deed History
| Date | Type | Sale Price | Title Company |
|---|---|---|---|
| Warranty Deed | $875,000 | -- | |
| Warranty Deed | $539,950 | First American Title | |
| Bargain Sale Deed | -- | Accommodation | |
| Quit Claim Deed | -- | Accommodation | |
| Interfamily Deed Transfer | -- | None Available | |
| Bargain Sale Deed | $441,456 | Accommodation | |
| Warranty Deed | $204,900 | First Amer Title Ins Co Or |
Similar Homes in Redmond, OR
Source: Southern Oregon MLS
MLS Number: 220154875
APN: 235272
- 366 Willamette Park Ln
- 258 Highland Meadow Loop
- 186 Highland Meadow Loop
- 328 Parks Loop
- 10465 Bitterbrush Ct
- 288 Parks Loop
- 208 Parks Loop
- 608 Highland Meadow Loop
- 10157 Sundance Ridge Loop
- 430 Vista Rim Dr
- 10192 Sundance Ridge Loop
- 11164 Desert Sky Loop
- 10942 Village Loop
- 1421 Highland View Loop
- 10952 Village Loop
- 11153 Desert Sky Loop
- 824 Highland View Loop
- 10870 Village Loop
- 10869 Village Loop
- 10211 Sundance Ridge Loop
