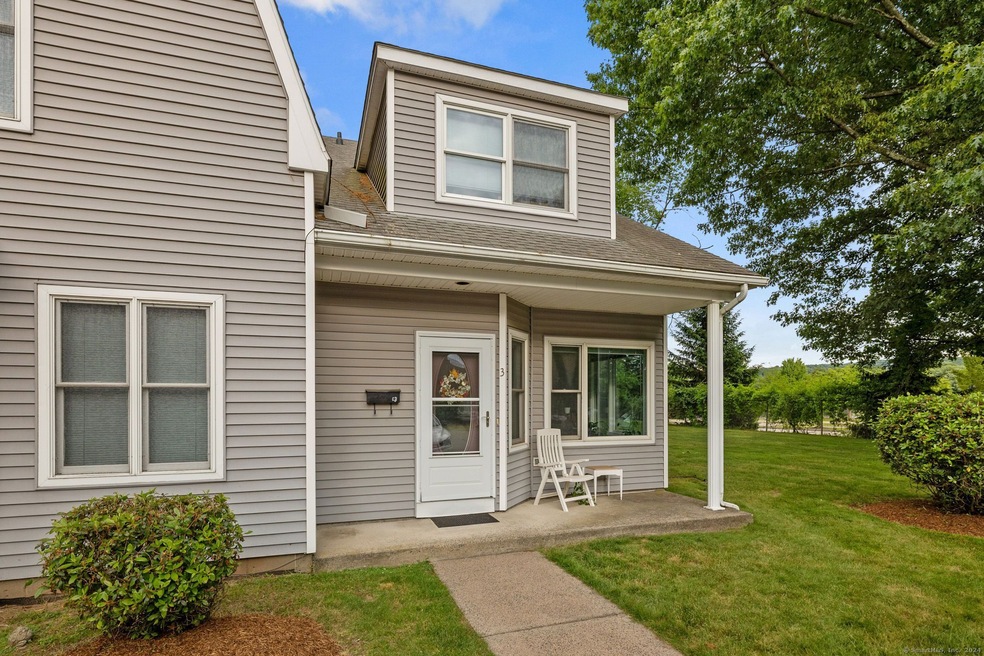
388 Hubbard St Unit C3 Glastonbury, CT 06033
Glastonbury Center NeighborhoodHighlights
- Attic
- 1 Fireplace
- Central Air
- Buttonball Lane School Rated A
- End Unit
- Level Lot
About This Home
As of July 2024Rarely available end unit at Beech Tree Commons! Conveniently located near the center of town. Walk to GHS, Beamhouse restaurant, Hubbard Green, and Mini Mart Plaza! Enjoy the bright, open floor plan on the first floor. Master bedroom upstairs with double closets and a full bath. The second bedroom features a large closet and a full bath right across the hall. Full, unfinished basement with laundry area meets your storage needs!
Last Agent to Sell the Property
William Pitt Sotheby's Int'l License #RES.0809509 Listed on: 06/09/2024

Property Details
Home Type
- Condominium
Est. Annual Taxes
- $5,293
Year Built
- Built in 1998
Lot Details
- End Unit
HOA Fees
- $327 Monthly HOA Fees
Home Design
- Frame Construction
- Vinyl Siding
Interior Spaces
- 1,165 Sq Ft Home
- 1 Fireplace
- Unfinished Basement
- Basement Fills Entire Space Under The House
- Attic or Crawl Hatchway Insulated
Kitchen
- Oven or Range
- Dishwasher
Bedrooms and Bathrooms
- 2 Bedrooms
Laundry
- Laundry on lower level
- Dryer
- Washer
Schools
- Glastonbury High School
Utilities
- Central Air
- Heating System Uses Natural Gas
- Electric Water Heater
Listing and Financial Details
- Assessor Parcel Number 2548156
Community Details
Overview
- Association fees include grounds maintenance, trash pickup, snow removal, property management, road maintenance
- 3 Units
- Property managed by KP Management
Pet Policy
- Pets Allowed
Ownership History
Purchase Details
Home Financials for this Owner
Home Financials are based on the most recent Mortgage that was taken out on this home.Purchase Details
Purchase Details
Purchase Details
Home Financials for this Owner
Home Financials are based on the most recent Mortgage that was taken out on this home.Purchase Details
Home Financials for this Owner
Home Financials are based on the most recent Mortgage that was taken out on this home.Purchase Details
Similar Home in Glastonbury, CT
Home Values in the Area
Average Home Value in this Area
Purchase History
| Date | Type | Sale Price | Title Company |
|---|---|---|---|
| Warranty Deed | $305,000 | None Available | |
| Quit Claim Deed | -- | -- | |
| Warranty Deed | $186,350 | -- | |
| Warranty Deed | $185,000 | -- | |
| Warranty Deed | $185,000 | -- | |
| Warranty Deed | $200,000 | -- |
Mortgage History
| Date | Status | Loan Amount | Loan Type |
|---|---|---|---|
| Previous Owner | $186,350 | Purchase Money Mortgage | |
| Previous Owner | $129,500 | No Value Available |
Property History
| Date | Event | Price | Change | Sq Ft Price |
|---|---|---|---|---|
| 08/15/2024 08/15/24 | Rented | $2,600 | 0.0% | -- |
| 07/24/2024 07/24/24 | Under Contract | -- | -- | -- |
| 07/02/2024 07/02/24 | For Rent | $2,600 | 0.0% | -- |
| 07/01/2024 07/01/24 | Sold | $305,000 | +1.7% | $262 / Sq Ft |
| 06/09/2024 06/09/24 | For Sale | $299,900 | -- | $257 / Sq Ft |
Tax History Compared to Growth
Tax History
| Year | Tax Paid | Tax Assessment Tax Assessment Total Assessment is a certain percentage of the fair market value that is determined by local assessors to be the total taxable value of land and additions on the property. | Land | Improvement |
|---|---|---|---|---|
| 2024 | $5,450 | $170,700 | $0 | $170,700 |
| 2023 | $5,293 | $170,700 | $0 | $170,700 |
| 2022 | $4,771 | $127,900 | $0 | $127,900 |
| 2021 | $4,773 | $127,900 | $0 | $127,900 |
| 2020 | $4,720 | $127,900 | $0 | $127,900 |
| 2019 | $4,650 | $127,900 | $0 | $127,900 |
| 2018 | $4,230 | $117,500 | $0 | $117,500 |
| 2017 | $4,277 | $114,200 | $0 | $114,200 |
| 2016 | $4,157 | $114,200 | $0 | $114,200 |
| 2015 | $4,123 | $114,200 | $0 | $114,200 |
| 2014 | $4,071 | $114,200 | $0 | $114,200 |
Agents Affiliated with this Home
-
Emily Ford
E
Seller's Agent in 2024
Emily Ford
William Pitt
(860) 202-1185
4 in this area
38 Total Sales
-
Jeyackumar Manickam

Seller's Agent in 2024
Jeyackumar Manickam
William Raveis Real Estate
(860) 610-8241
4 in this area
77 Total Sales
-
Harry Finer

Buyer Co-Listing Agent in 2024
Harry Finer
William Raveis Real Estate
(860) 882-4911
20 in this area
310 Total Sales
Map
Source: SmartMLS
MLS Number: 24024377
APN: GLAS-000007E-003440-S000023-C000003
- 103 Hampshire Dr
- 222 Williams St E Unit 223
- 222 Williams St E Unit 312
- 222 Williams St E Unit 322
- 38 Willieb St Unit 38
- 14 Hubbard Run Dr Unit 14
- 328 Monaco Ln Unit 328
- 25 Fairfield Ln Unit 25
- 47 Conestoga Way Unit 47
- 58 Cart Rd
- 50 Clinton St
- 255 Tall Timbers Rd
- 76 Trymbulak Ln
- 21 Bradley Way
- 1696 Main St
- 77 Kelsey Ln
- 30 Fairlawn Rd
- 27 Fairlawn Rd
- 79 Knob Hill Rd
- 132 Chase Hollow Ln
