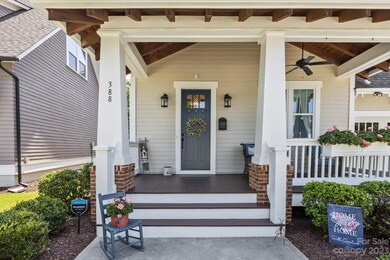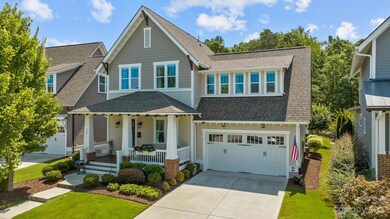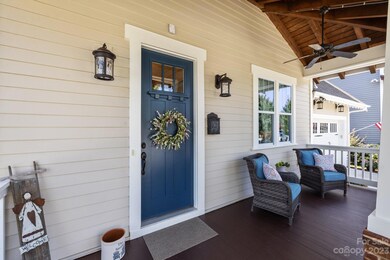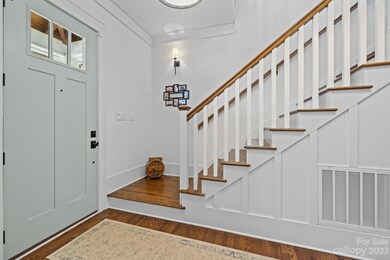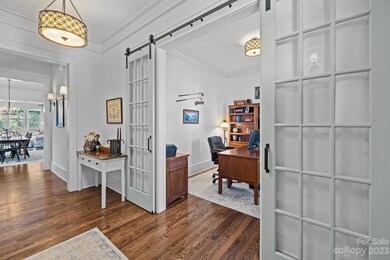
388 Sensibility Cir Fort Mill, SC 29708
Baxter Village NeighborhoodEstimated Value: $808,000 - $900,527
Highlights
- Fitness Center
- Open Floorplan
- Wooded Lot
- Banks Trail Middle School Rated A+
- Clubhouse
- Arts and Crafts Architecture
About This Home
As of October 2023This charming home is impeccable and has many custom upgrades! In highly desirable MASONS BEND, & FM award-winning schools! A sunny open floor plan with a gourmet kitchen w/SS appliances, granite counters, stacked cabinets, & an island w/farm sink. A family rm w/gas fireplace, custom built-ins & coffered ceilings. Dining area w/decorative walls, office w/French doors, laundry rm, pantry, drop zone, half bath & 2 car garage. Central vac, w/retractable hose & custom closets thru-out. Private owner's suite on the 1st flr & 2 bedrooms & 2nd primary suite upstairs, 2 full baths, & spacious loft w/custom built-ins. An inviting front porch & rear screened porch for outdoor enjoyment. Custom outbuilding w/power. Prof. landscaped.
The comm. clubhouse has a fitness ctr, playground, fireplaces & outdoor pavilion, pool & a splash pool. Hiking & biking trails & launch for kayak/canoe to Catawba River. 30 min. to Charlotte, NC & International Airport. Close to shops, dining, & medical facilities.
Last Listed By
NorthGroup Real Estate LLC Brokerage Email: leaveittoleslie@gmail.com License #101272 Listed on: 08/17/2023

Home Details
Home Type
- Single Family
Est. Annual Taxes
- $7,677
Year Built
- Built in 2017
Lot Details
- Lot Dimensions are 50x140x62x140
- Level Lot
- Wooded Lot
HOA Fees
- $100 Monthly HOA Fees
Parking
- 2 Car Attached Garage
- Garage Door Opener
Home Design
- Arts and Crafts Architecture
- Hardboard
Interior Spaces
- 2-Story Property
- Open Floorplan
- Central Vacuum
- Wired For Data
- Built-In Features
- Ceiling Fan
- Insulated Windows
- French Doors
- Mud Room
- Entrance Foyer
- Family Room with Fireplace
- Screened Porch
- Wood Flooring
- Crawl Space
- Pull Down Stairs to Attic
Kitchen
- Breakfast Bar
- Gas Oven
- Self-Cleaning Oven
- Microwave
- Dishwasher
- Kitchen Island
- Disposal
Bedrooms and Bathrooms
- Walk-In Closet
- Garden Bath
Laundry
- Laundry Room
- Washer and Gas Dryer Hookup
Schools
- Kings Town Elementary School
- Banks Trail Middle School
- Catawba Ridge High School
Utilities
- Forced Air Zoned Heating and Cooling System
- Heating System Uses Natural Gas
- Gas Water Heater
Additional Features
- Raised Toilet
- Fresh Air Ventilation System
- Outbuilding
Listing and Financial Details
- Assessor Parcel Number 020-30-01-176
Community Details
Overview
- Cams Masons Bend HOA, Phone Number (877) 672-2267
- Built by Saussy Burbank
- Masons Bend Subdivision, Murray D Floorplan
- Mandatory home owners association
Amenities
- Clubhouse
- Business Center
Recreation
- Tennis Courts
- Community Playground
- Fitness Center
- Community Pool
- Trails
Security
- Card or Code Access
Ownership History
Purchase Details
Home Financials for this Owner
Home Financials are based on the most recent Mortgage that was taken out on this home.Purchase Details
Purchase Details
Purchase Details
Similar Homes in Fort Mill, SC
Home Values in the Area
Average Home Value in this Area
Purchase History
| Date | Buyer | Sale Price | Title Company |
|---|---|---|---|
| Smith Family Living Trust | $835,000 | None Listed On Document | |
| Smith Larry H | -- | None Available | |
| Smith Larry H | $540,582 | None Available | |
| Carolina Cottage Homes Llc | $465,000 | None Available |
Mortgage History
| Date | Status | Borrower | Loan Amount |
|---|---|---|---|
| Open | Smith Family Living Trust | $705,000 |
Property History
| Date | Event | Price | Change | Sq Ft Price |
|---|---|---|---|---|
| 10/04/2023 10/04/23 | Sold | $835,000 | +1.2% | $276 / Sq Ft |
| 08/17/2023 08/17/23 | For Sale | $825,000 | -- | $273 / Sq Ft |
Tax History Compared to Growth
Tax History
| Year | Tax Paid | Tax Assessment Tax Assessment Total Assessment is a certain percentage of the fair market value that is determined by local assessors to be the total taxable value of land and additions on the property. | Land | Improvement |
|---|---|---|---|---|
| 2024 | $7,677 | $31,740 | $4,000 | $27,740 |
| 2023 | $4,558 | $21,156 | $4,000 | $17,156 |
| 2022 | $4,424 | $21,156 | $4,000 | $17,156 |
| 2021 | -- | $21,156 | $4,000 | $17,156 |
| 2020 | $4,606 | $21,156 | $0 | $0 |
| 2019 | $5,315 | $21,100 | $0 | $0 |
| 2018 | $4,742 | $21,000 | $0 | $0 |
| 2017 | $1,836 | $3,600 | $0 | $0 |
Agents Affiliated with this Home
-
Leslie Blaney

Seller's Agent in 2023
Leslie Blaney
NorthGroup Real Estate LLC
(803) 370-4888
3 in this area
53 Total Sales
-
Laura Salfia
L
Buyer's Agent in 2023
Laura Salfia
Berkshire Hathaway HomeServices Carolinas Realty
(704) 619-6676
1 in this area
57 Total Sales
Map
Source: Canopy MLS (Canopy Realtor® Association)
MLS Number: 4060632
APN: 0203001176
- 376 Sensibility Cir Unit 8
- 423 Sensibility Cir
- 1528 Half Pint Loop
- 520 Crawfish Dr
- 288 S Sutton Rd
- 1953 Masons Bend Dr
- 6011 Chelsea Oaks Ridge
- 6037 Chelsea Oaks Ridge Unit 77
- 6048 Chelsea Oaks Ridge
- 2025 Masons Bend Dr
- 2031 Masons Bend Dr
- 1613 O'Henry Ln
- 151 First St S Unit 122 & 123
- 6261 Six String Ct
- 1849 Harris Rd
- 133 N Sutton Rd
- 2034 Suttonview Rd
- 528 Rock Skip Way
- 3021 Patchwork Ct
- 1629 & 1631 Harris St Unit 6&7
- 388 Sensibility Cir
- 384 Sensibility Cir Unit 6
- 392 Sensibility Cir
- 380 Sensibility Cir Unit 7
- 396 Sensibility Cir
- 383 Sensibility Cir Unit 18
- 400 Sensibility Cir
- 395 Sensibility Cir
- 379 Sensibility Cir
- 372 Sensibility Cir
- 401 Sensibility Cir Unit 15
- 401 Sensibility Cir
- 404 Sensibility Cir
- 375 Sensibility Cir Unit 20
- 375 Sensibility Cir
- 407 Sensibility Cir Unit 14
- 408 Sensibility Cir
- 131 Inspired Way
- 135 Inspired Way
- 127 Inspired Way

