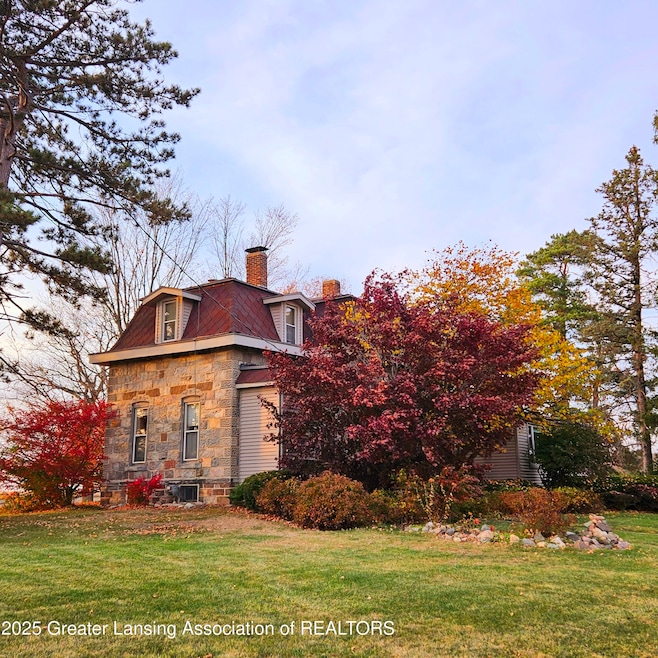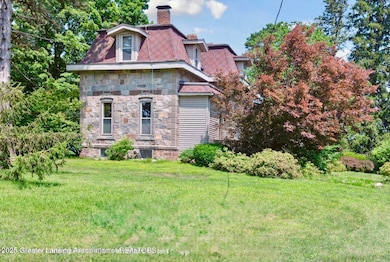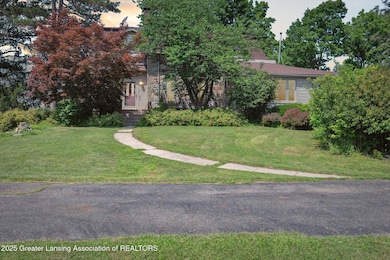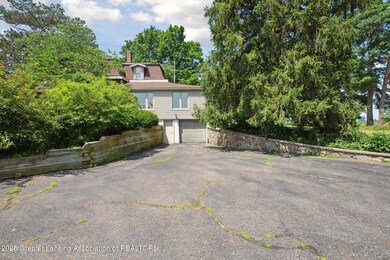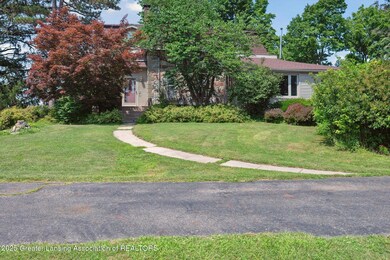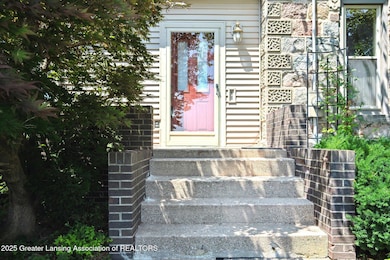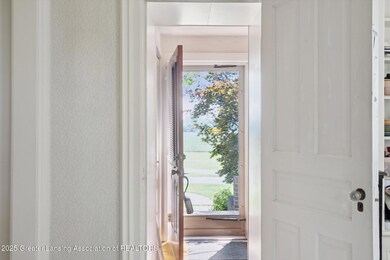388 W Grand Ledge Hwy Grand Ledge, MI 48837
Estimated payment $2,110/month
Highlights
- 8.17 Acre Lot
- Pole Barn
- Sun or Florida Room
- Leon W. Hayes Middle School Rated A-
- Main Floor Primary Bedroom
- Living Room
About This Home
Country Living at Its Finest! Set on 8+ scenic acres, this distinctive fieldstone 5-bed, 2-bath offers a perfect blend of vintage charm & modern comfort. A pole barn w/office & 12-ft-ceiling living rooms provide space for grand living & entertainment, while a graceful curved staircase leads to the second level. The charming vintage kitchen & breakfast nook open to a newer knotty pine family room with field views. The first-floor offers a primary suite & adjacent office/bedroom, & the basement features a workshop, laundry, & mechanical room. Outdoors, is a lovely lawn, 6 acres of unsprayed alfalfa and wide-open sky. Gather on the large three-season porch, taking in serene sunsets and wildlife. Truly a property where the home and land are equally preserved and unique. Owner is licensed agent
Home Details
Home Type
- Single Family
Est. Annual Taxes
- $3,309
Year Built
- Built in 1880
Lot Details
- 8.17 Acre Lot
- Lot Dimensions are 741 x 480
Parking
- 1 Car Garage
- Garage Door Opener
Home Design
- Vinyl Siding
- Stone Exterior Construction
Interior Spaces
- 2,480 Sq Ft Home
- 2-Story Property
- Family Room
- Living Room
- Dining Room
- Sun or Florida Room
Kitchen
- Electric Oven
- Electric Range
- Dishwasher
- Disposal
Bedrooms and Bathrooms
- 5 Bedrooms
- Primary Bedroom on Main
Laundry
- Laundry Room
- Washer and Dryer
Basement
- Basement Fills Entire Space Under The House
- Laundry in Basement
Outdoor Features
- Pole Barn
Utilities
- Central Air
- Heating System Uses Natural Gas
- Well
- Gas Water Heater
- Septic Tank
Listing and Financial Details
- Home warranty included in the sale of the property
Map
Home Values in the Area
Average Home Value in this Area
Tax History
| Year | Tax Paid | Tax Assessment Tax Assessment Total Assessment is a certain percentage of the fair market value that is determined by local assessors to be the total taxable value of land and additions on the property. | Land | Improvement |
|---|---|---|---|---|
| 2025 | $3,310 | $158,700 | $0 | $0 |
| 2024 | $1,058 | $148,700 | $0 | $0 |
| 2023 | $1,008 | $133,700 | $0 | $0 |
| 2022 | $2,937 | $119,300 | $0 | $0 |
| 2021 | $2,707 | $114,700 | $0 | $0 |
| 2020 | $2,836 | $108,700 | $0 | $0 |
| 2019 | $2,637 | $96,900 | $0 | $0 |
| 2018 | $2,463 | $88,600 | $0 | $0 |
| 2017 | $2,412 | $87,700 | $0 | $0 |
| 2016 | -- | $83,900 | $0 | $0 |
| 2015 | -- | $75,800 | $0 | $0 |
| 2014 | -- | $74,300 | $0 | $0 |
| 2013 | -- | $77,000 | $0 | $0 |
Property History
| Date | Event | Price | List to Sale | Price per Sq Ft |
|---|---|---|---|---|
| 10/21/2025 10/21/25 | Price Changed | $347,900 | -5.9% | $140 / Sq Ft |
| 09/25/2025 09/25/25 | Price Changed | $369,900 | -7.5% | $149 / Sq Ft |
| 08/13/2025 08/13/25 | Price Changed | $399,900 | -5.9% | $161 / Sq Ft |
| 07/17/2025 07/17/25 | For Sale | $424,900 | -- | $171 / Sq Ft |
Purchase History
| Date | Type | Sale Price | Title Company |
|---|---|---|---|
| Warranty Deed | -- | None Listed On Document | |
| Warranty Deed | -- | None Listed On Document |
Source: Greater Lansing Association of Realtors®
MLS Number: 289762
APN: 020-001-400-030-00
- 13359 N Wheaton Rd
- 00 E Grand Ledge Hwy
- 11830 E Tupper Lake Rd
- 888 E Saint Joe Hwy
- 382 Brittany Ln
- 234 W Grand Ledge Hwy Unit R1
- Lot 19 Amy Ln
- Lot 18 Amy Ln
- 2827 Green Acres Dr
- 27 Charlotte St
- V/L W Grand River Francis Rd
- 12770 Partlow Ave
- 1204 Burlington Dr
- 1114 Timbercreek Dr Unit 41
- 855 W Jefferson St Unit 3
- 855 W Jefferson St Unit 18
- 855 W Jefferson St Unit 88
- 855 W Jefferson St Unit 30
- 855 W Jefferson St Unit 38
- 855 W Jefferson St Unit 189
- 855 W Jefferson St Unit 189
- 855 W Jefferson St Unit 15
- 855 W Jefferson St Unit 30
- 855 W Jefferson St Unit 3
- 855 W Jefferson St Unit 12C
- 855 W Jefferson St Unit 26
- 855 W Jefferson St Unit 88
- 855 W Jefferson St Unit 153
- 115 Perry St
- 515 Maple St
- 1110 Jenne St
- 1118 Pine St
- 215 N Bridge St Unit 217 N Bridge St Apt C
- 1209 Degroff St
- 400 E River St
- 4775 Village Dr
- 412-418 N Clinton St
- 180 Grand Manor Dr Unit 180
- 12947 Townsend Dr Unit 611
- 6275 Oneida Rd
