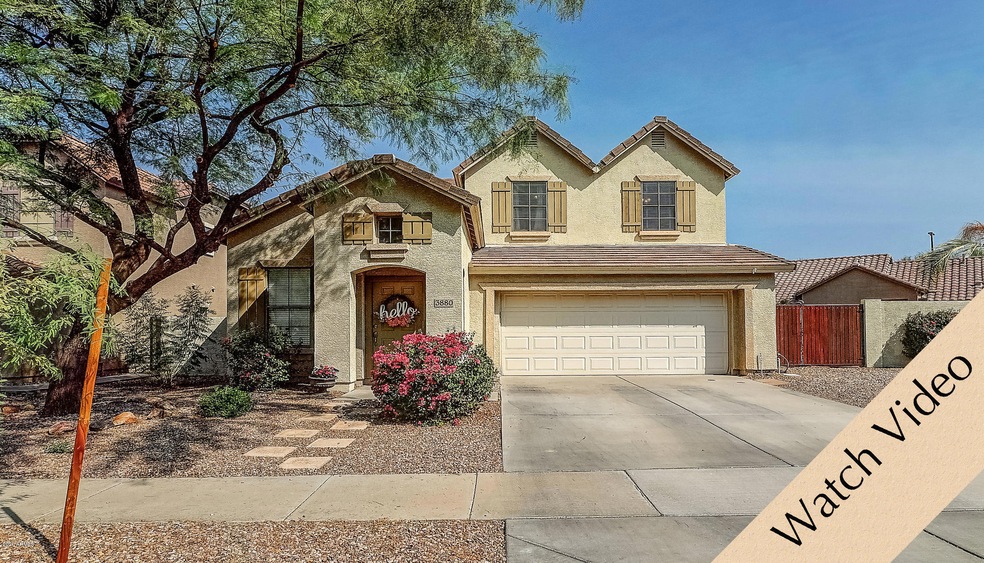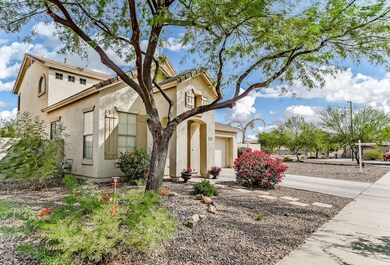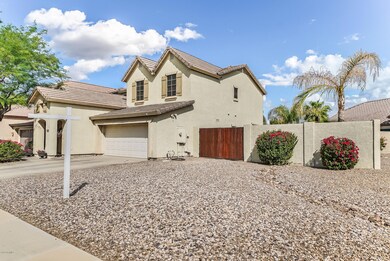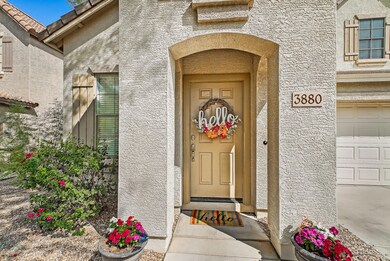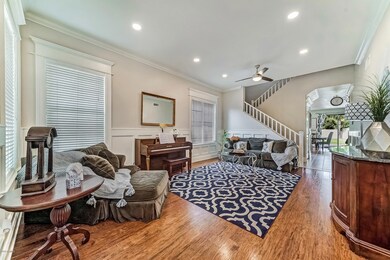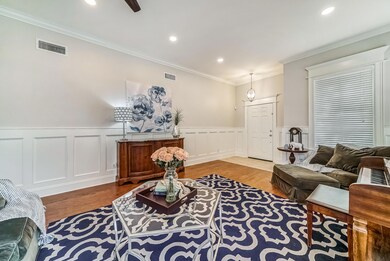
3880 E Timberline Rd Gilbert, AZ 85297
Power Ranch NeighborhoodHighlights
- RV Gated
- 0.19 Acre Lot
- Granite Countertops
- Power Ranch Elementary School Rated A-
- Community Lake
- Community Pool
About This Home
As of November 2020BEAUTIFUL 2-story home in the award-winning community of Power Ranch. This home has TONS of upgrades and sits on an over-sized lot. Enter your new home into the large living room with neutral colors, laminate flooring, and custom wainscoting, crown molding and trim accents. The spacious kitchen features plenty of white cabinets, granite countertops, stainless appliances and island, which opens up into the family room, perfect for family gatherings! The downstairs bonus room comes with a murphy bed and can be used as an office/den, playroom or guest suite as it's next to a full bath. Upstairs you'll find 3 additional bedrooms, 2 bathrooms, an office/study nook, and the master suite. The master bath features separate shower and tub, dual vanities and spacious his and her closet. .. The large backyard is perfect for entertaining, featuring an extended covered patio, real grass, palm trees, an RV gate, and a slab for your hot tub, complete with electrical hookup!
Power Ranch is a highly-desirable community with 2 community pools, tons of green spaces and walking trails, and A+ schools. Don't miss this opportunity!
Last Agent to Sell the Property
Janine Igliane
Keller Williams Realty East Valley License #SA646592000 Listed on: 09/17/2020
Home Details
Home Type
- Single Family
Est. Annual Taxes
- $1,861
Year Built
- Built in 2002
Lot Details
- 8,224 Sq Ft Lot
- Block Wall Fence
- Grass Covered Lot
HOA Fees
- $83 Monthly HOA Fees
Parking
- 2 Car Garage
- RV Gated
Home Design
- Wood Frame Construction
- Tile Roof
- Concrete Roof
- Stucco
Interior Spaces
- 2,126 Sq Ft Home
- 2-Story Property
- Ceiling height of 9 feet or more
- Ceiling Fan
- Double Pane Windows
- Washer and Dryer Hookup
Kitchen
- Eat-In Kitchen
- Built-In Microwave
- Kitchen Island
- Granite Countertops
Flooring
- Carpet
- Laminate
- Tile
Bedrooms and Bathrooms
- 4 Bedrooms
- Primary Bathroom is a Full Bathroom
- 3 Bathrooms
- Dual Vanity Sinks in Primary Bathroom
Outdoor Features
- Covered patio or porch
Schools
- Power Ranch Elementary School
- Sossaman Middle School
- Higley High School
Utilities
- Central Air
- Heating System Uses Natural Gas
- Water Softener
- High Speed Internet
- Cable TV Available
Listing and Financial Details
- Tax Lot 115
- Assessor Parcel Number 313-02-115
Community Details
Overview
- Association fees include ground maintenance, street maintenance
- Power Ranch HOA, Phone Number (480) 921-7500
- Built by Greystone
- Power Ranch Neighborhood 2 Subdivision
- Community Lake
Amenities
- Recreation Room
Recreation
- Tennis Courts
- Community Playground
- Community Pool
- Bike Trail
Ownership History
Purchase Details
Home Financials for this Owner
Home Financials are based on the most recent Mortgage that was taken out on this home.Purchase Details
Home Financials for this Owner
Home Financials are based on the most recent Mortgage that was taken out on this home.Purchase Details
Home Financials for this Owner
Home Financials are based on the most recent Mortgage that was taken out on this home.Purchase Details
Home Financials for this Owner
Home Financials are based on the most recent Mortgage that was taken out on this home.Similar Homes in Gilbert, AZ
Home Values in the Area
Average Home Value in this Area
Purchase History
| Date | Type | Sale Price | Title Company |
|---|---|---|---|
| Warranty Deed | $390,000 | United Title Agency Llc | |
| Warranty Deed | $254,000 | Empire West Title Agency | |
| Interfamily Deed Transfer | -- | None Available | |
| Corporate Deed | $174,990 | North American Title |
Mortgage History
| Date | Status | Loan Amount | Loan Type |
|---|---|---|---|
| Open | $351,000 | New Conventional | |
| Previous Owner | $249,661 | FHA | |
| Previous Owner | $249,399 | FHA | |
| Previous Owner | $146,000 | New Conventional | |
| Previous Owner | $50,000 | Future Advance Clause Open End Mortgage | |
| Previous Owner | $117,000 | New Conventional | |
| Previous Owner | $100,000 | Credit Line Revolving | |
| Previous Owner | $25,000 | Credit Line Revolving | |
| Previous Owner | $139,950 | New Conventional |
Property History
| Date | Event | Price | Change | Sq Ft Price |
|---|---|---|---|---|
| 11/03/2020 11/03/20 | Sold | $395,000 | +5.3% | $186 / Sq Ft |
| 10/30/2020 10/30/20 | For Sale | $375,000 | 0.0% | $176 / Sq Ft |
| 10/30/2020 10/30/20 | Price Changed | $375,000 | 0.0% | $176 / Sq Ft |
| 09/26/2020 09/26/20 | Pending | -- | -- | -- |
| 09/20/2020 09/20/20 | Pending | -- | -- | -- |
| 09/03/2020 09/03/20 | For Sale | $375,000 | +47.6% | $176 / Sq Ft |
| 09/24/2015 09/24/15 | Sold | $254,000 | +1.6% | $119 / Sq Ft |
| 08/20/2015 08/20/15 | Pending | -- | -- | -- |
| 08/19/2015 08/19/15 | For Sale | $249,900 | -- | $118 / Sq Ft |
Tax History Compared to Growth
Tax History
| Year | Tax Paid | Tax Assessment Tax Assessment Total Assessment is a certain percentage of the fair market value that is determined by local assessors to be the total taxable value of land and additions on the property. | Land | Improvement |
|---|---|---|---|---|
| 2025 | $2,122 | $24,119 | -- | -- |
| 2024 | $2,277 | $22,971 | -- | -- |
| 2023 | $2,277 | $39,750 | $7,950 | $31,800 |
| 2022 | $2,187 | $29,700 | $5,940 | $23,760 |
| 2021 | $2,217 | $27,220 | $5,440 | $21,780 |
| 2020 | $1,922 | $25,700 | $5,140 | $20,560 |
| 2019 | $1,861 | $22,960 | $4,590 | $18,370 |
| 2018 | $1,795 | $21,750 | $4,350 | $17,400 |
| 2017 | $1,730 | $20,170 | $4,030 | $16,140 |
| 2016 | $1,728 | $19,730 | $3,940 | $15,790 |
| 2015 | $1,536 | $19,080 | $3,810 | $15,270 |
Agents Affiliated with this Home
-
J
Seller's Agent in 2020
Janine Igliane
Keller Williams Realty East Valley
-

Seller Co-Listing Agent in 2020
Ryan Hatcher
Keller Williams Integrity First
(660) 341-6688
11 in this area
106 Total Sales
-

Buyer's Agent in 2020
Leo Daigle
Real Broker
(480) 722-9800
3 in this area
86 Total Sales
-

Seller's Agent in 2015
Carol A. Royse
Your Home Sold Guaranteed Realty
(480) 576-4555
2 in this area
982 Total Sales
-

Buyer's Agent in 2015
John Nuccio
HomeSmart
(480) 202-8970
8 Total Sales
Map
Source: Arizona Regional Multiple Listing Service (ARMLS)
MLS Number: 6127321
APN: 313-02-115
- 3871 E Ironhorse Rd
- 4038 E Wagon Cir
- 3866 E Latham Way
- 4083 E Rustler Way
- 3807 E Latham Ct
- 3777 E Latham Ct
- 3731 E Fruitvale Ave
- 3661 E Stampede Dr
- 3636 E Stampede Dr
- 4114 S Sawmill Rd
- 3748 E Chickadee Rd
- 4043 S Shady Ct
- 3718 E Sebastian Ln
- 4182 S Mariposa Dr
- 3837 E Santa fe Ln
- 3784 E Simpson Ct
- 3891 E Simpson Rd
- 3574 E Latham Way
- 4061 S Kirby St
- 4564 S Maverick Ct
