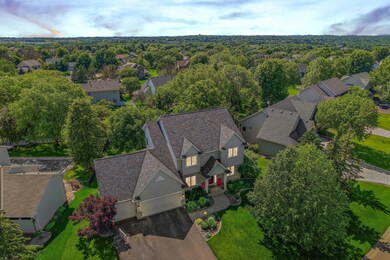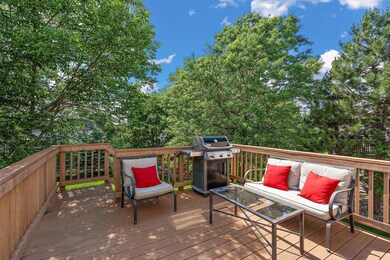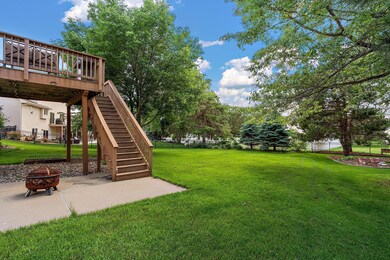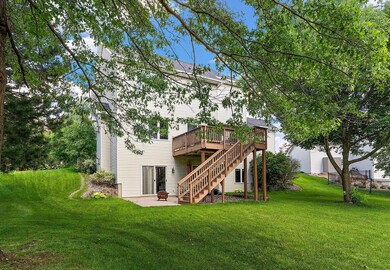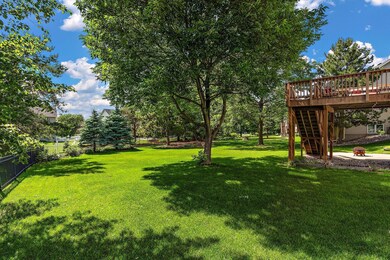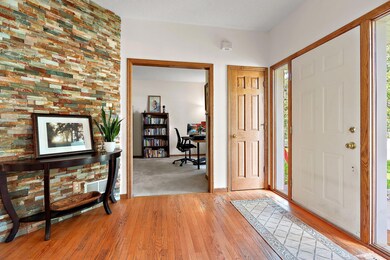
3880 Jamestown Curve Woodbury, MN 55129
Estimated payment $3,934/month
Highlights
- Family Room with Fireplace
- Home Office
- The kitchen features windows
- Lake Middle School Rated A-
- Stainless Steel Appliances
- 3 Car Attached Garage
About This Home
Gorgeous Wedgewood charmer on a wooded semi-private homesite with exquisite landscaping. The updated kitchen features quartz countertops, stainless steel appliances, and solid wood flooring. 1-year home warranty included! Enjoy brilliant, sun-filled living spaces. The living room is graced with a cozy flagstone fireplace, and surround sound with built-in wireless speakers. The smart main-level office is perfect. Step out onto the party-sized, maintenance-free deck. The generous mudroom includes a walk-in closet and main floor laundry. A new Class 4 architectural Mularkey roof adds peace of mind for 40+ years. The upper level boasts four bedrooms, including a vaulted owner’s suite with a walk-in closet and a luxurious spa bath. All secondary bedrooms are spacious. The finished walk-out lower level, with a second fireplace, is perfect for relaxation and entertainment, and it’s easy to create a fifth bedroom. Invisible fence and more! Located just steps from the new Wedgewood tennis courts and miles of trails. Top-rated schools! New A/C and so much more in this prestigious Wedgewood Treasure. Unbelievable Wedgewood value!
Home Details
Home Type
- Single Family
Est. Annual Taxes
- $6,433
Year Built
- Built in 1997
Lot Details
- 0.32 Acre Lot
- Lot Dimensions are 128x160x37x170
HOA Fees
- $40 Monthly HOA Fees
Parking
- 3 Car Attached Garage
Interior Spaces
- 2-Story Property
- Family Room with Fireplace
- 2 Fireplaces
- Dining Room
- Home Office
- Game Room with Fireplace
Kitchen
- Range
- Dishwasher
- Stainless Steel Appliances
- Disposal
- The kitchen features windows
Bedrooms and Bathrooms
- 4 Bedrooms
Laundry
- Dryer
- Washer
Finished Basement
- Walk-Out Basement
- Basement Fills Entire Space Under The House
- Sump Pump
- Drain
Utilities
- Forced Air Heating and Cooling System
Community Details
- Association fees include shared amenities
- First Service Residential Association, Phone Number (952) 277-2700
- Wedgewood Park 5Th Add Subdivision
Listing and Financial Details
- Assessor Parcel Number 2302821340017
Map
Home Values in the Area
Average Home Value in this Area
Tax History
| Year | Tax Paid | Tax Assessment Tax Assessment Total Assessment is a certain percentage of the fair market value that is determined by local assessors to be the total taxable value of land and additions on the property. | Land | Improvement |
|---|---|---|---|---|
| 2023 | $6,684 | $551,700 | $170,000 | $381,700 |
| 2022 | $6,102 | $525,800 | $168,000 | $357,800 |
| 2021 | $5,900 | $438,200 | $140,000 | $298,200 |
| 2020 | $5,880 | $427,700 | $140,000 | $287,700 |
| 2019 | $5,874 | $417,500 | $125,000 | $292,500 |
| 2018 | $6,004 | $401,900 | $125,000 | $276,900 |
| 2017 | $5,170 | $404,000 | $125,000 | $279,000 |
| 2016 | $5,322 | $370,700 | $110,000 | $260,700 |
| 2015 | $4,756 | $362,600 | $103,800 | $258,800 |
| 2013 | -- | $319,400 | $78,700 | $240,700 |
Property History
| Date | Event | Price | Change | Sq Ft Price |
|---|---|---|---|---|
| 03/21/2025 03/21/25 | Pending | -- | -- | -- |
| 02/07/2025 02/07/25 | For Sale | $600,000 | -- | $181 / Sq Ft |
Purchase History
| Date | Type | Sale Price | Title Company |
|---|---|---|---|
| Trustee Deed | $409,000 | None Available | |
| Warranty Deed | $229,747 | -- | |
| Warranty Deed | $242,281 | -- | |
| Warranty Deed | $41,900 | -- |
Mortgage History
| Date | Status | Loan Amount | Loan Type |
|---|---|---|---|
| Open | $40,000 | Credit Line Revolving | |
| Open | $385,000 | New Conventional | |
| Closed | $21,798 | Credit Line Revolving | |
| Closed | $388,550 | New Conventional |
Similar Homes in Woodbury, MN
Source: NorthstarMLS
MLS Number: 6658002
APN: 23-028-21-34-0017
- 9946 Wellington Ln
- 3826 Lilac Ct
- 3412 Williamsburg Pkwy
- 3352 Richmond Bay
- 3453 Gunston Ln
- 10875 Oak Grove Cir Unit C
- 4790 Airlake Dr
- 10291 Duval Rd
- 3600 Rae Ln
- 10306 Duval Rd
- 3490 Cherry Ln Unit C
- 10445 Duval Rd
- 3442 Cherry Ln Unit F
- 4612 Island Park Bay
- 3775 Hazel Trail Unit G
- 4572 Island Park Dr
- 3661 Hazel Trail Unit H
- 3424 Cherry Ln Unit B
- 3611 Hazel Trail Unit E
- 3711 Village Ct

