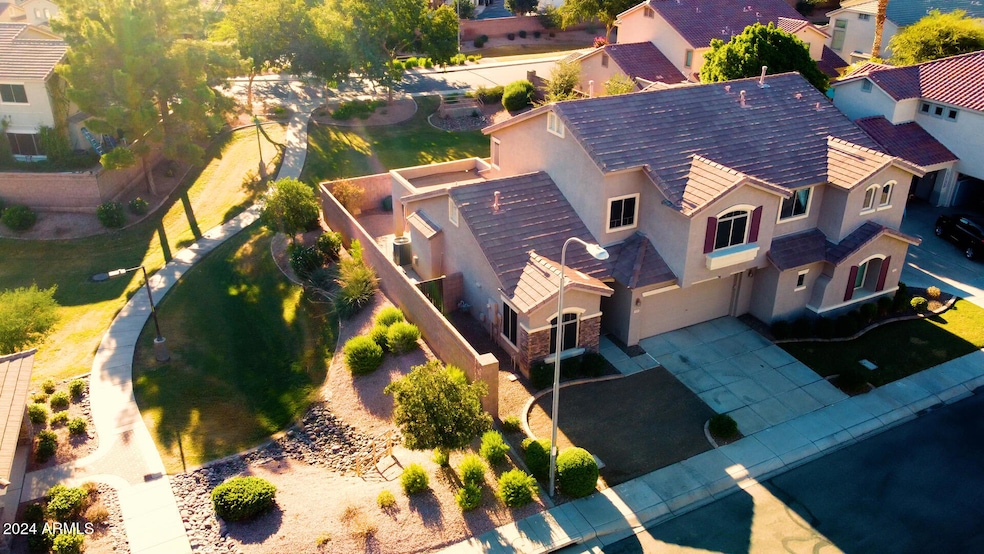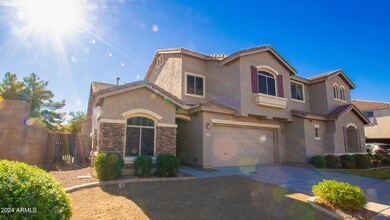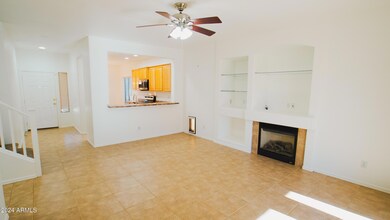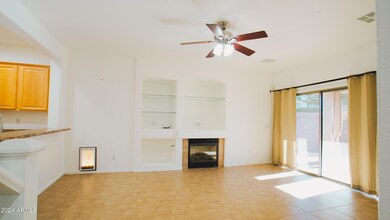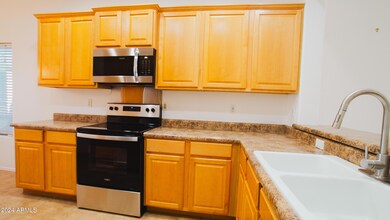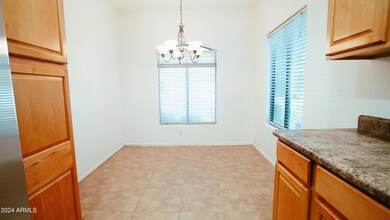
3880 S Laurel Way Chandler, AZ 85286
South Chandler NeighborhoodEstimated Value: $462,707 - $479,000
Highlights
- Main Floor Primary Bedroom
- Spanish Architecture
- Private Yard
- Basha Elementary School Rated A
- End Unit
- Heated Community Pool
About This Home
As of December 2024CHECK OUT this amazing floor plan! First floor primary bedroom, two oversized bedrooms upstairs and a loft all situated near the community park. This townhome has great features such as a 2-car garage, low maintenance backyard and an HOA that cares for the entire front yard. The kitchen includes stainless appliances and an eat-in kitchen dining area. Overlooking the kitchen sink is the generous size family room which features a gas fireplace.
Last Agent to Sell the Property
West USA Realty License #SA569673000 Listed on: 10/26/2024

Townhouse Details
Home Type
- Townhome
Est. Annual Taxes
- $1,678
Year Built
- Built in 2003
Lot Details
- 3,462 Sq Ft Lot
- End Unit
- 1 Common Wall
- Block Wall Fence
- Front and Back Yard Sprinklers
- Private Yard
- Grass Covered Lot
HOA Fees
- $160 Monthly HOA Fees
Parking
- 2 Car Direct Access Garage
- Garage Door Opener
Home Design
- Spanish Architecture
- Wood Frame Construction
- Tile Roof
- Stucco
Interior Spaces
- 1,794 Sq Ft Home
- 2-Story Property
- Ceiling height of 9 feet or more
- Ceiling Fan
- Gas Fireplace
- Double Pane Windows
- Solar Screens
- Living Room with Fireplace
Kitchen
- Built-In Microwave
- Laminate Countertops
Flooring
- Carpet
- Tile
Bedrooms and Bathrooms
- 3 Bedrooms
- Primary Bedroom on Main
- 2.5 Bathrooms
- Dual Vanity Sinks in Primary Bathroom
- Bathtub With Separate Shower Stall
Outdoor Features
- Patio
Schools
- Basha Elementary School
- Santan Junior High School
- Perry High School
Utilities
- Refrigerated Cooling System
- Heating System Uses Natural Gas
- High Speed Internet
- Cable TV Available
Listing and Financial Details
- Tax Lot 74
- Assessor Parcel Number 303-92-074
Community Details
Overview
- Association fees include ground maintenance, front yard maint, maintenance exterior
- Kinney Mgmt Association, Phone Number (480) 820-3451
- Built by Fulton Homes
- Lantana Village Subdivision
Recreation
- Community Playground
- Heated Community Pool
- Bike Trail
Ownership History
Purchase Details
Home Financials for this Owner
Home Financials are based on the most recent Mortgage that was taken out on this home.Purchase Details
Purchase Details
Purchase Details
Home Financials for this Owner
Home Financials are based on the most recent Mortgage that was taken out on this home.Purchase Details
Home Financials for this Owner
Home Financials are based on the most recent Mortgage that was taken out on this home.Purchase Details
Home Financials for this Owner
Home Financials are based on the most recent Mortgage that was taken out on this home.Purchase Details
Home Financials for this Owner
Home Financials are based on the most recent Mortgage that was taken out on this home.Purchase Details
Home Financials for this Owner
Home Financials are based on the most recent Mortgage that was taken out on this home.Purchase Details
Home Financials for this Owner
Home Financials are based on the most recent Mortgage that was taken out on this home.Similar Homes in Chandler, AZ
Home Values in the Area
Average Home Value in this Area
Purchase History
| Date | Buyer | Sale Price | Title Company |
|---|---|---|---|
| Espy Noelle | $469,000 | Premier Title Agency | |
| Espy Noelle | $469,000 | Premier Title Agency | |
| Mcmanus Holly | -- | Trustee Services | |
| 3880 South Laurel Way Land Trust | -- | -- | |
| Mcmanus Holly | $270,000 | Empire West Title Agency Llc | |
| Woodrum Stephen | -- | None Available | |
| Woodrum Stephen | -- | None Available | |
| Woodrum Stephen | -- | None Available | |
| Woodrum Stephen | -- | Stewart Title & Trust Of Pho | |
| Woodrum Stephen | $265,000 | Stewart Title & Trust Of Pho | |
| Cullen Karen E | $170,673 | The Talon Group Title & Sett | |
| Fulton Homes Sales Corp | $136,123 | -- |
Mortgage History
| Date | Status | Borrower | Loan Amount |
|---|---|---|---|
| Open | Espy Noelle | $453,347 | |
| Closed | Espy Noelle | $453,347 | |
| Previous Owner | Mcmanus Holly | $150,000 | |
| Previous Owner | Mcmanus Holly | $210,000 | |
| Previous Owner | Mcmanus Holly | $212,000 | |
| Previous Owner | Woodrum Stephen | $186,941 | |
| Previous Owner | Woodrum Stephen | $66,250 | |
| Previous Owner | Woodrum Stephen | $198,750 | |
| Previous Owner | Woodrum Stephen | $198,750 | |
| Previous Owner | Cullen Karen E | $30,000 | |
| Previous Owner | Cullen Karen E | $136,500 |
Property History
| Date | Event | Price | Change | Sq Ft Price |
|---|---|---|---|---|
| 12/02/2024 12/02/24 | Sold | $469,000 | +1.1% | $261 / Sq Ft |
| 10/26/2024 10/26/24 | For Sale | $464,000 | +68.7% | $259 / Sq Ft |
| 07/11/2018 07/11/18 | Sold | $275,000 | -1.8% | $153 / Sq Ft |
| 06/09/2018 06/09/18 | Pending | -- | -- | -- |
| 06/08/2018 06/08/18 | Price Changed | $279,900 | -1.8% | $156 / Sq Ft |
| 06/01/2018 06/01/18 | For Sale | $285,000 | 0.0% | $159 / Sq Ft |
| 05/21/2018 05/21/18 | Pending | -- | -- | -- |
| 05/01/2018 05/01/18 | Price Changed | $285,000 | -1.7% | $159 / Sq Ft |
| 04/20/2018 04/20/18 | For Sale | $289,900 | -- | $162 / Sq Ft |
Tax History Compared to Growth
Tax History
| Year | Tax Paid | Tax Assessment Tax Assessment Total Assessment is a certain percentage of the fair market value that is determined by local assessors to be the total taxable value of land and additions on the property. | Land | Improvement |
|---|---|---|---|---|
| 2025 | $1,678 | $18,061 | -- | -- |
| 2024 | $1,375 | $17,201 | -- | -- |
| 2023 | $1,375 | $31,050 | $6,210 | $24,840 |
| 2022 | $1,327 | $25,770 | $5,150 | $20,620 |
| 2021 | $1,388 | $23,670 | $4,730 | $18,940 |
| 2020 | $1,381 | $22,650 | $4,530 | $18,120 |
| 2019 | $1,329 | $20,730 | $4,140 | $16,590 |
| 2018 | $1,286 | $19,520 | $3,900 | $15,620 |
| 2017 | $1,199 | $17,650 | $3,530 | $14,120 |
| 2016 | $1,155 | $18,020 | $3,600 | $14,420 |
| 2015 | $1,118 | $15,600 | $3,120 | $12,480 |
Agents Affiliated with this Home
-
Shawn Rogers

Seller's Agent in 2024
Shawn Rogers
West USA Realty
(480) 313-7031
16 in this area
485 Total Sales
-
Lauren Armstrong
L
Seller Co-Listing Agent in 2024
Lauren Armstrong
West USA Realty
(480) 719-3313
3 in this area
52 Total Sales
-
Gina Donnelly

Buyer's Agent in 2024
Gina Donnelly
ProSmart Realty
(480) 206-6826
17 in this area
166 Total Sales
-
Jacquie Jacobs

Seller's Agent in 2018
Jacquie Jacobs
Citiea
(480) 720-3950
51 Total Sales
-
Zachary Hampton
Z
Buyer's Agent in 2018
Zachary Hampton
West USA Realty
(602) 885-8221
3 in this area
26 Total Sales
Map
Source: Arizona Regional Multiple Listing Service (ARMLS)
MLS Number: 6775973
APN: 303-92-074
- 3855 S Mcqueen Rd Unit C12
- 3855 S Mcqueen Rd Unit 24
- 1280 E Redwood Dr
- 1405 E Aloe Dr
- 1115 E Locust Dr
- 1422 E Ebony Dr
- 3900 S Velero St
- 11811 E Ocotillo Rd
- 1474 E Locust Dr
- 1612 E Zion Way
- 4236 S John Way
- 1707 E Carob Dr
- 870 E Tonto Place
- 1805 E Aloe Place
- 1684 E Coconino Dr
- 1182 E Canyon Way
- 3680 S Tower Ave
- 4596 S Hudson Place
- 831 E Tonto Place
- 4297 S Marion Place
- 3870 S Laurel Way
- 3860 S Laurel Way
- 3863 S Crosscreek Dr
- 3881 S Laurel Way
- 3891 S Laurel Way
- 3910 S Laurel Way
- 3850 S Laurel Way
- 3913 S Crosscreek Dr
- 3871 S Laurel Way
- 3853 S Crosscreek Dr
- 3861 S Laurel Way
- 3840 S Laurel Way
- 3920 S Laurel Way
- 3923 S Crosscreek Dr
- 3851 S Laurel Way
- 3843 S Crosscreek Dr
- 3911 S Laurel Way
- 3830 S Laurel Way
- 3933 S Crosscreek Dr
- 3930 S Laurel Way
