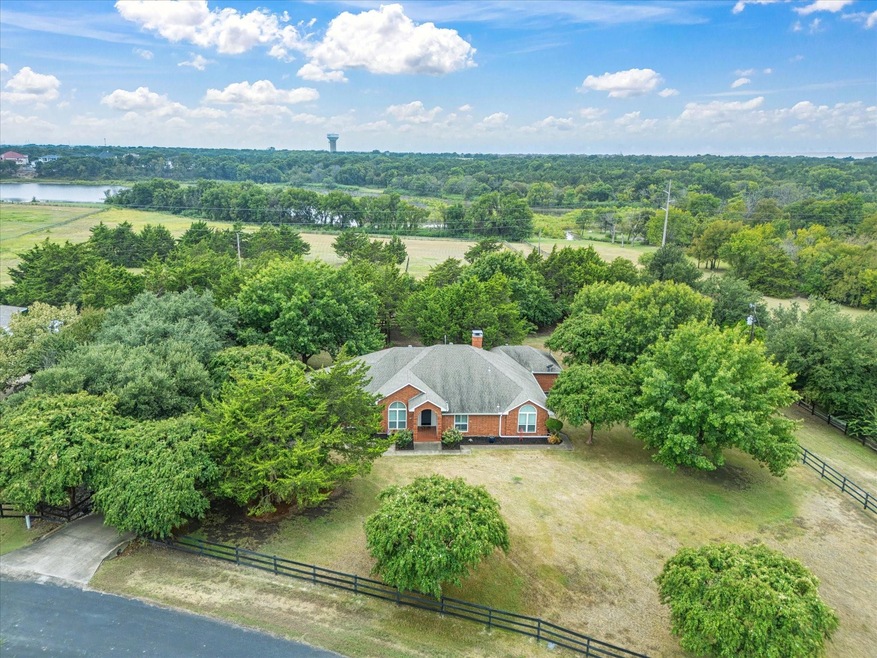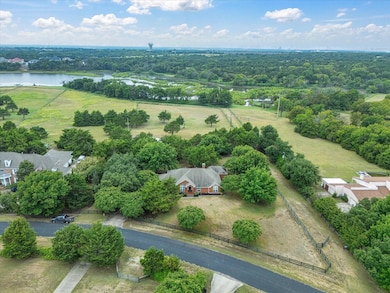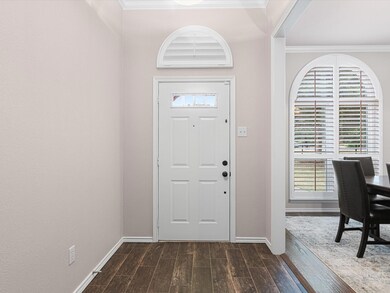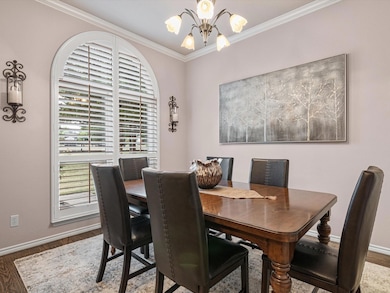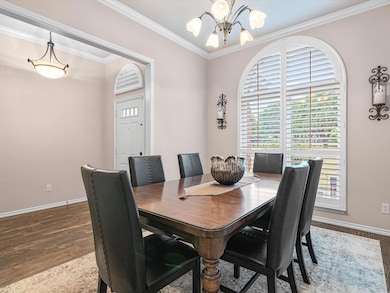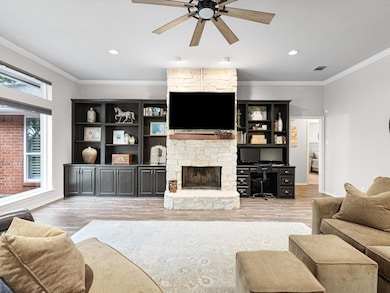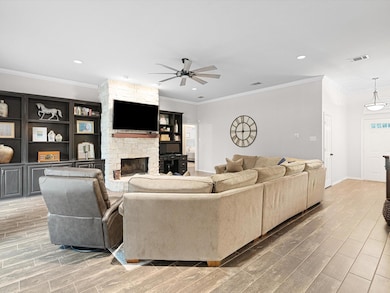
3880 Steeple Chase Ct Midlothian, TX 76065
Highlights
- Barn or Stable
- 3.43 Acre Lot
- Covered patio or porch
- Dolores McClatchey El Rated A-
- Traditional Architecture
- Plantation Shutters
About This Home
As of November 2024Experience the Serenity of Lake Living! Quintessential meticulously maintained and exceptional custom home, nestled on a sprawling 3.43-acre lot in the coveted Steeple Chase subdivision outside the city limits. This unique property offers an idyllic lifestyle with its direct access to a private neighborhood lake, as well as nearby community barn and horse facilities. This animal-ready haven features a multi-stall barn, tack room, and corral. Fenced and cross-fenced, providing both security and functionality. The open-concept kitchen, adorned with stone-like countertops, seamlessly flows into the oversized living room, which boasts an impressive austin stone fireplace and custom built-ins. Custom cordless shades in living room along backside of home. Wood-like ceramic tile floors add a touch of modern sophistication, enhancing its already charming character. Make Steeplechase your HOME, it’s a place where residents cherish their community and rarely move as it's ONE of a kind gem.
Last Agent to Sell the Property
CENTURY 21 Judge Fite Co. Brokerage Phone: 972-938-3636 License #0663608

Home Details
Home Type
- Single Family
Est. Annual Taxes
- $4,297
Year Built
- Built in 1991
Lot Details
- 3.43 Acre Lot
- Wood Fence
- Cleared Lot
HOA Fees
- $15 Monthly HOA Fees
Parking
- 2-Car Garage with one garage door
- Side Facing Garage
- Driveway
Home Design
- Traditional Architecture
- Brick Exterior Construction
- Slab Foundation
- Composition Roof
Interior Spaces
- 2,362 Sq Ft Home
- 1-Story Property
- Ceiling Fan
- Decorative Lighting
- Wood Burning Fireplace
- Stone Fireplace
- Plantation Shutters
- 12 Inch+ Attic Insulation
- Burglar Security System
Kitchen
- Electric Cooktop
- Dishwasher
- Disposal
Flooring
- Carpet
- Ceramic Tile
Bedrooms and Bathrooms
- 4 Bedrooms
- Walk-In Closet
- 3 Full Bathrooms
Laundry
- Laundry in Utility Room
- Full Size Washer or Dryer
- Washer and Electric Dryer Hookup
Outdoor Features
- Covered patio or porch
- Rain Gutters
Schools
- Dolores Mcclatchey Elementary School
- Walnut Grove Middle School
- Heritage High School
Horse Facilities and Amenities
- Horses Allowed On Property
- Barn or Stable
Utilities
- Central Heating and Cooling System
- Co-Op Water
- Septic Tank
- High Speed Internet
- Cable TV Available
Additional Features
- Energy-Efficient HVAC
- Outside City Limits
Community Details
- Association fees include full use of facilities, management fees
- Steeplechase Addition Poa, Phone Number (469) 865-5439
- Steeplechase Rev Subdivision
- Mandatory home owners association
Listing and Financial Details
- Tax Lot 17
- Assessor Parcel Number 156295
- $6,704 per year unexempt tax
Map
Home Values in the Area
Average Home Value in this Area
Property History
| Date | Event | Price | Change | Sq Ft Price |
|---|---|---|---|---|
| 11/18/2024 11/18/24 | Sold | -- | -- | -- |
| 10/15/2024 10/15/24 | Pending | -- | -- | -- |
| 10/14/2024 10/14/24 | Price Changed | $665,000 | -0.4% | $282 / Sq Ft |
| 09/27/2024 09/27/24 | Price Changed | $668,000 | -1.0% | $283 / Sq Ft |
| 09/06/2024 09/06/24 | For Sale | $675,000 | +60.8% | $286 / Sq Ft |
| 06/11/2018 06/11/18 | Sold | -- | -- | -- |
| 05/12/2018 05/12/18 | Pending | -- | -- | -- |
| 05/04/2018 05/04/18 | For Sale | $419,900 | -- | $178 / Sq Ft |
Tax History
| Year | Tax Paid | Tax Assessment Tax Assessment Total Assessment is a certain percentage of the fair market value that is determined by local assessors to be the total taxable value of land and additions on the property. | Land | Improvement |
|---|---|---|---|---|
| 2023 | $4,297 | $453,024 | $0 | $0 |
| 2022 | $6,960 | $411,840 | $0 | $0 |
| 2021 | $6,705 | $374,400 | $95,000 | $279,400 |
| 2020 | $7,210 | $373,470 | $93,500 | $279,970 |
| 2019 | $7,365 | $366,330 | $0 | $0 |
| 2018 | $6,600 | $324,600 | $60,000 | $264,600 |
| 2017 | $5,323 | $259,190 | $60,000 | $199,190 |
| 2016 | $5,024 | $244,660 | $60,000 | $184,660 |
| 2015 | $4,215 | $236,930 | $60,000 | $176,930 |
| 2014 | $4,215 | $235,790 | $0 | $0 |
Mortgage History
| Date | Status | Loan Amount | Loan Type |
|---|---|---|---|
| Open | $394,200 | New Conventional | |
| Previous Owner | $391,871 | New Conventional | |
| Previous Owner | $377,900 | New Conventional | |
| Previous Owner | $320,000 | New Conventional |
Deed History
| Date | Type | Sale Price | Title Company |
|---|---|---|---|
| Deed | -- | Designated Title | |
| Vendors Lien | -- | Capital Title | |
| Vendors Lien | -- | None Available | |
| Warranty Deed | -- | None Available | |
| Interfamily Deed Transfer | -- | None Available |
Similar Homes in Midlothian, TX
Source: North Texas Real Estate Information Systems (NTREIS)
MLS Number: 20720357
APN: 156295
- 4021 Lagos Dr
- 4025 Lagos Dr
- 2905 Ogunro
- 4018 Nola Dr
- 4005 Nola Dr
- 4031 Waters Edge Dr
- 1941 Kaycee Cir
- 1920 Kaycee Cir
- 4020 Shiloh Rd
- 3617 Cherrybark Ln
- 3621 Cherrybark Ln
- 1324 Bluebird Ln
- 1510 N Walnut Grove Rd
- 4620 Maggie Ln
- TBD 00 Onward Rd
- 1760 Carroll Moran Trail
- 3033 Fern Ct
- 1750 Carroll Moran Trail
- 3014 Glenview Dr
- 1310 Carroll Moran Trail
