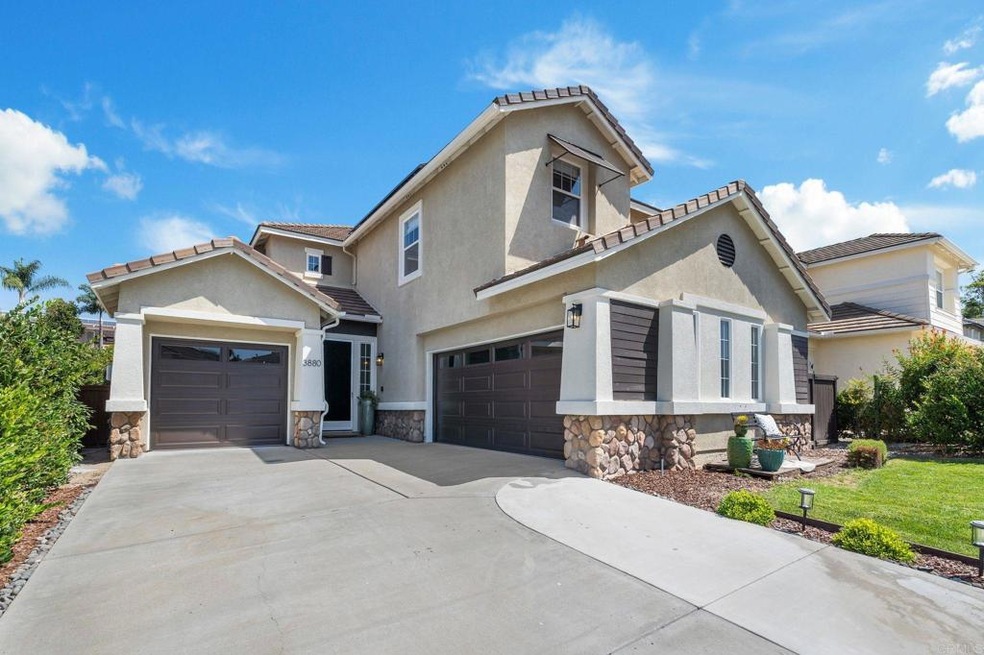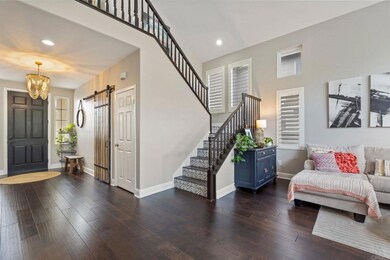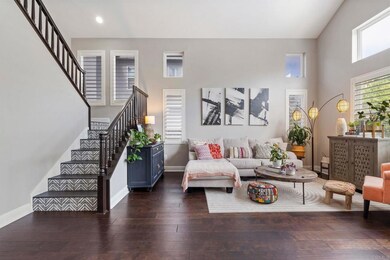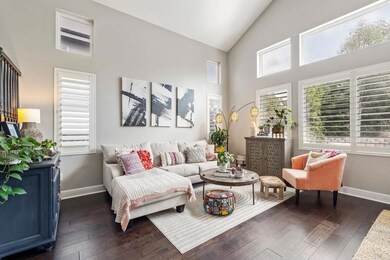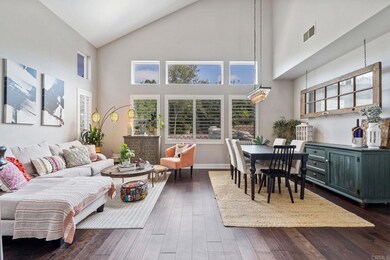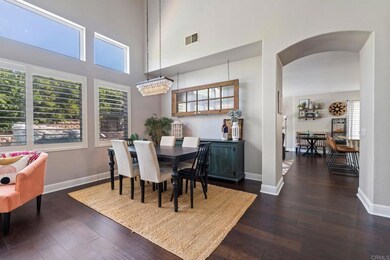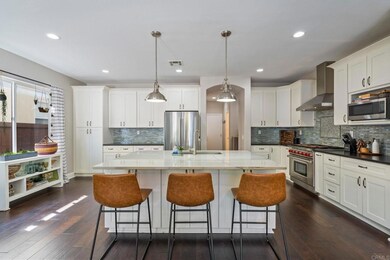
3880 Stoneridge Rd Carlsbad, CA 92010
Calavera Hills NeighborhoodHighlights
- Solar Heated In Ground Pool
- Primary Bedroom Suite
- Main Floor Bedroom
- Calavera Hills Elementary Rated A
- Wood Flooring
- Neighborhood Views
About This Home
As of January 2025This stunning, turn-key home has been impeccably remodeled to offer modern elegance and comfort. As you enter through the inviting foyer, you're greeted by bright, open living and dining areas with soaring double-story vaulted ceilings. The main level features a versatile office/4th bedroom and a full bathroom with a shower is just across the hall. Every detail, from the modern kitchen and bathrooms to the updated LED lighting and Nest thermostat, has been thoughtfully updated. The remodeled kitchen boasts white shaker cabinetry, a large center island with exquisite solid stone countertops, designer pendant lighting and high-end stainless steel appliances. It seamlessly flows into the family room with a gas fireplace and sliding glass doors that open to a resort-style backyard with pool and spa. Upstairs you will find the luxurious master suite offering a spacious walk-in closet and a beautifully remodeled bath with a custom marble shower and dual vanities. This energy-efficient home includes an OWNED SOLAR power system, contributing to both sustainability and cost savings. Ideally located less than a quarter-mile from hiking trails and Calavera Hills Elementary and Middle Schools.
Last Agent to Sell the Property
Compass Brokerage Email: SoldByErin@gmail.com License #01397696 Listed on: 12/28/2024

Home Details
Home Type
- Single Family
Est. Annual Taxes
- $11,542
Year Built
- Built in 2000
Lot Details
- 7,256 Sq Ft Lot
- Landscaped
- Sprinkler System
- Back and Front Yard
- Property is zoned R1
HOA Fees
- $145 Monthly HOA Fees
Parking
- 3 Car Attached Garage
Home Design
- Tile Roof
Interior Spaces
- 2,585 Sq Ft Home
- 2-Story Property
- Formal Entry
- Family Room with Fireplace
- Living Room
- Home Office
- Neighborhood Views
Kitchen
- Gas Range
- Microwave
- Dishwasher
- Disposal
Flooring
- Wood
- Carpet
- Tile
Bedrooms and Bathrooms
- 4 Bedrooms | 1 Main Level Bedroom
- Primary Bedroom Suite
- Walk-In Closet
- 3 Full Bathrooms
Laundry
- Laundry Room
- Laundry on upper level
- Dryer
- Washer
Pool
- Solar Heated In Ground Pool
- In Ground Spa
- Saltwater Pool
- Waterfall Pool Feature
Schools
- Sage Creek High School
Additional Features
- Exterior Lighting
- Forced Air Heating and Cooling System
Listing and Financial Details
- Assessor Parcel Number 1682904000
- $783 per year additional tax assessments
- Seller Considering Concessions
Community Details
Overview
- Calavera Hills Master Association, Phone Number (800) 428-5588
- First Service Residential HOA
- Maintained Community
Recreation
- Community Playground
- Park
- Hiking Trails
Ownership History
Purchase Details
Home Financials for this Owner
Home Financials are based on the most recent Mortgage that was taken out on this home.Purchase Details
Home Financials for this Owner
Home Financials are based on the most recent Mortgage that was taken out on this home.Purchase Details
Home Financials for this Owner
Home Financials are based on the most recent Mortgage that was taken out on this home.Purchase Details
Home Financials for this Owner
Home Financials are based on the most recent Mortgage that was taken out on this home.Similar Homes in Carlsbad, CA
Home Values in the Area
Average Home Value in this Area
Purchase History
| Date | Type | Sale Price | Title Company |
|---|---|---|---|
| Grant Deed | $1,636,000 | First American Title | |
| Grant Deed | $1,636,000 | First American Title | |
| Grant Deed | $945,000 | First American Ttl San Diego | |
| Grant Deed | $625,000 | Title365 | |
| Grant Deed | $310,000 | First American Title Ins Co |
Mortgage History
| Date | Status | Loan Amount | Loan Type |
|---|---|---|---|
| Open | $1,636,000 | VA | |
| Closed | $1,636,000 | VA | |
| Previous Owner | $75,000 | Credit Line Revolving | |
| Previous Owner | $749,000 | New Conventional | |
| Previous Owner | $756,000 | New Conventional | |
| Previous Owner | $249,000 | Stand Alone Second | |
| Previous Owner | $151,000 | Credit Line Revolving | |
| Previous Owner | $500,000 | New Conventional | |
| Previous Owner | $118,000 | Stand Alone Second | |
| Previous Owner | $46,288 | Stand Alone Second | |
| Previous Owner | $544,000 | New Conventional | |
| Previous Owner | $472,000 | Stand Alone First | |
| Previous Owner | $337,500 | Unknown | |
| Previous Owner | $248,000 | No Value Available | |
| Closed | $62,000 | No Value Available |
Property History
| Date | Event | Price | Change | Sq Ft Price |
|---|---|---|---|---|
| 01/03/2025 01/03/25 | Sold | $1,636,000 | 0.0% | $633 / Sq Ft |
| 12/28/2024 12/28/24 | For Sale | $1,636,000 | +73.1% | $633 / Sq Ft |
| 11/06/2024 11/06/24 | Pending | -- | -- | -- |
| 05/21/2020 05/21/20 | Sold | $945,000 | -3.1% | $366 / Sq Ft |
| 04/16/2020 04/16/20 | Pending | -- | -- | -- |
| 04/09/2020 04/09/20 | For Sale | $975,000 | +56.0% | $377 / Sq Ft |
| 02/18/2015 02/18/15 | Sold | $625,000 | 0.0% | $242 / Sq Ft |
| 02/02/2015 02/02/15 | Pending | -- | -- | -- |
| 07/23/2014 07/23/14 | For Sale | $625,000 | -- | $242 / Sq Ft |
Tax History Compared to Growth
Tax History
| Year | Tax Paid | Tax Assessment Tax Assessment Total Assessment is a certain percentage of the fair market value that is determined by local assessors to be the total taxable value of land and additions on the property. | Land | Improvement |
|---|---|---|---|---|
| 2025 | $11,542 | $1,033,489 | $537,414 | $496,075 |
| 2024 | $11,542 | $1,013,226 | $526,877 | $486,349 |
| 2023 | $11,486 | $993,360 | $516,547 | $476,813 |
| 2022 | $11,319 | $973,883 | $506,419 | $467,464 |
| 2021 | $11,239 | $954,789 | $496,490 | $458,299 |
| 2020 | $8,328 | $686,834 | $357,154 | $329,680 |
| 2019 | $8,191 | $673,367 | $350,151 | $323,216 |
| 2018 | $7,952 | $660,165 | $343,286 | $316,879 |
| 2017 | $7,833 | $647,221 | $336,555 | $310,666 |
| 2016 | $7,550 | $634,531 | $329,956 | $304,575 |
| 2015 | $5,404 | $433,593 | $127,881 | $305,712 |
| 2014 | $5,326 | $425,100 | $125,376 | $299,724 |
Agents Affiliated with this Home
-

Seller's Agent in 2025
Erin Wade
Compass
(760) 473-5870
5 in this area
170 Total Sales
-

Buyer's Agent in 2025
Ayren Pfeifer
Compass
(757) 469-0320
1 in this area
44 Total Sales
-
G
Seller's Agent in 2020
Greg Goodell
Redfin Corporation
-
J
Buyer's Agent in 2020
Jamie Patton
Coldwell Banker Realty
-
T
Seller's Agent in 2015
Tracy Moore
The Windward Group
-
C
Buyer's Agent in 2015
Carl Jacquard
Bailey Properties
Map
Source: California Regional Multiple Listing Service (CRMLS)
MLS Number: NDP2410768
APN: 168-290-40
- 3669 Strata Dr
- 3560 Thunder Dr
- 3569 Surf Place
- 3466 Thunder Dr
- 3456 Thunder Dr
- 3436 Thunder Dr
- 3442 Thunder Dr
- 3516 Landsford Way
- 3579 Twilight Ln
- 4197 Tiberon Dr
- 3468 Los Mochis Way
- 3458 Los Mochis Way
- 3418 Seabreeze Walk
- 3404 Los Mochis Way
- 3518 Stockton Place
- 3407 Del Este Way
- 3414 Del Este Way
- 3408 Del Este Way
- 200 Bright Creek Ln Unit 200
- 2130 Sunset Dr Unit 119
