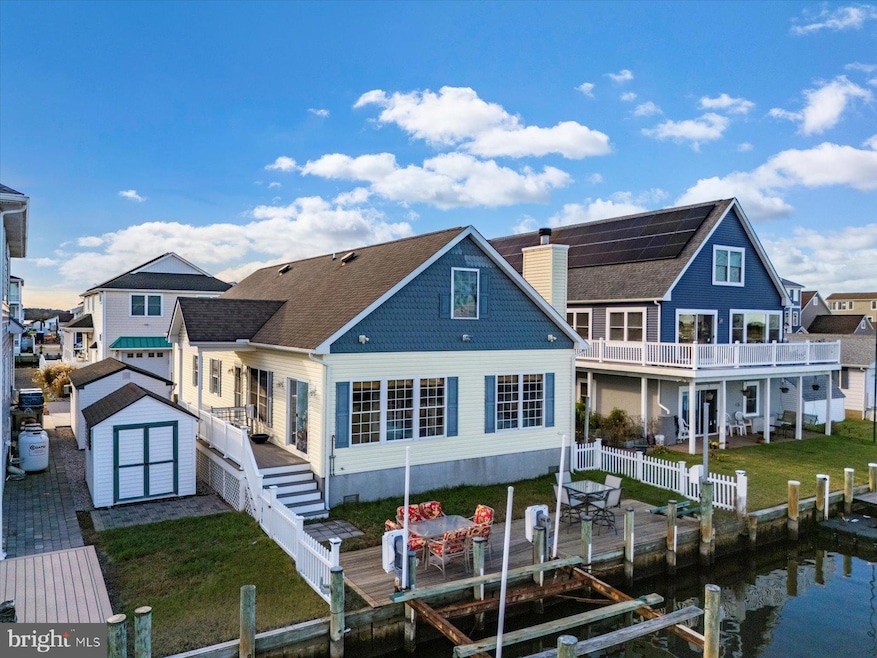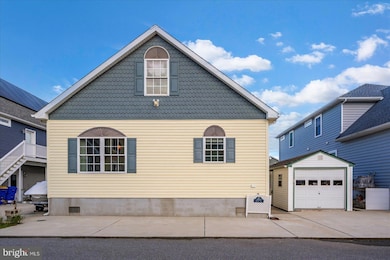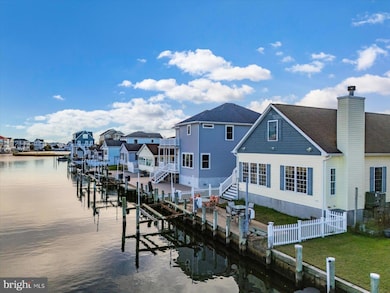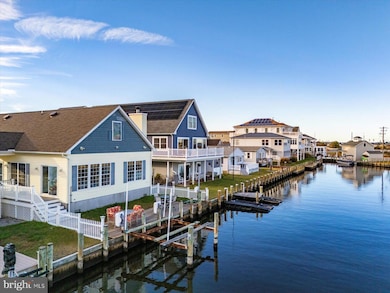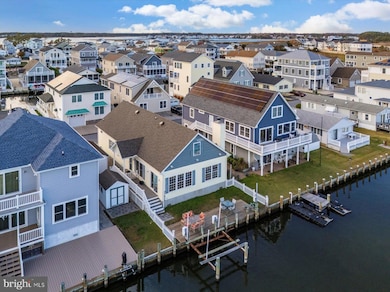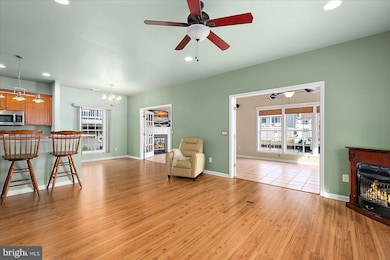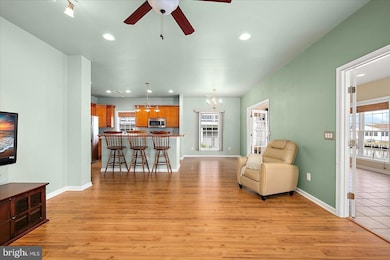38801 Wilson Ave Selbyville, DE 19975
Estimated payment $5,087/month
Highlights
- Very Popular Property
- 50 Feet of Waterfront
- Private Dock Site
- Phillip C. Showell Elementary School Rated A-
- Boat Ramp
- Beach
About This Home
Welcome to 38801 Wilson Avenue, a beautiful canal-front home in the sought-after Cape Windsor community, close to the Maryland/Delaware line and less than 2 miles to the Fenwick Island and Ocean City beaches. With over 1,800 sq. ft. of thoughtfully designed living space, this home blends coastal charm with easy everyday comfort. Step inside to a bright, open layout featuring three large bedrooms with brand-new carpet, easy-to-clean laminate floors in the main living areas, and plenty of natural light throughout. The open space living room, dining area and kitchen use the propane stove for additional heat in the winter. The sunroom, with its wall of windows and a wood burning fireplace, offers beautiful views of the canal and the Route 54 Bridge — perfect for relaxing or entertaining. The dining area and kitchen flow together seamlessly, making it ideal for gatherings and everyday living. The kitchen has everything you need, including stainless steel appliances and an island that seats 4 or more guest. The primary suite features a huge walk-in closet and a private ensuite bath with a stand-up shower. The laundry room includes a stackable washer/dryer, stationary sink, and even a refrigerator for extra convenience. Upstairs, you’ll find a spacious bonus/recreation room with a propane stove, a half bath with a urinal and a toilet. The large attic/storage area on the 2nd level, could be converted into bedrooms or living space. (Note: the upper level is not connected to the main HVAC system and cannot be counted as a fourth bedroom).The propane stove provides heat for the upper level. Step outside and experience true waterfront living! Enjoy your private dock, boat lift, and jet ski lift — ready to use without waiting for permits. The fenced yard, outdoor shower, large storage shed, and detached one-car garage make this home as practical as it is picturesque. From your backyard, you can cruise directly into Assawoman Bay or simply sit back and enjoy the peaceful water views. The Cape Windsor community has fantastic amenities, including an outdoor pool, boat ramp, and low-maintenance living — water, trash, and snow removal are all included in the HOA of only $1800 a YEAR. Cape WIndsor does not allow weekly rentals. Whether you’re looking for a full-time residence, weekend retreat, or investment property, this home checks all the boxes. Enjoy the best of coastal living — where every day feels like a vacation, and the beach is just minutes away.
Listing Agent
(443) 889-4171 lesliebauer1@gmail.com Keller Williams Realty License #RS0023672 Listed on: 11/13/2025

Open House Schedule
-
Saturday, November 22, 202511:00 am to 1:00 pm11/22/2025 11:00:00 AM +00:0011/22/2025 1:00:00 PM +00:00Add to Calendar
Home Details
Home Type
- Single Family
Est. Annual Taxes
- $2,313
Year Built
- Built in 2010
Lot Details
- 3,920 Sq Ft Lot
- 50 Feet of Waterfront
- Home fronts navigable water
- Home fronts a canal
- Vinyl Fence
- Property is in very good condition
HOA Fees
- $151 Monthly HOA Fees
Parking
- 1 Car Detached Garage
- 1 Driveway Space
- Front Facing Garage
- Garage Door Opener
Home Design
- Coastal Architecture
- Block Foundation
- Vinyl Siding
- Modular or Manufactured Materials
Interior Spaces
- 1,820 Sq Ft Home
- Property has 2 Levels
- Open Floorplan
- Sound System
- Ceiling Fan
- Recessed Lighting
- 1 Fireplace
- Window Treatments
- Family Room Off Kitchen
- Living Room
- Dining Area
- Bonus Room
- Sun or Florida Room
- Storage Room
- Carpet
- Canal Views
- Attic
Kitchen
- Eat-In Kitchen
- Electric Oven or Range
- Self-Cleaning Oven
- Built-In Microwave
- Extra Refrigerator or Freezer
- Dishwasher
- Stainless Steel Appliances
- Kitchen Island
- Trash Compactor
- Compactor
- Disposal
Bedrooms and Bathrooms
- 3 Main Level Bedrooms
- En-Suite Bathroom
- Walk-In Closet
- Bathtub with Shower
- Walk-in Shower
Laundry
- Laundry Room
- Laundry on main level
- Front Loading Dryer
- Front Loading Washer
Outdoor Features
- Canoe or Kayak Water Access
- Property is near a canal
- Personal Watercraft
- Waterski or Wakeboard
- Private Dock Site
- Powered Boats Permitted
- Deck
- Shed
Utilities
- Central Air
- Heat Pump System
- Heating System Powered By Leased Propane
- Vented Exhaust Fan
- Tankless Water Heater
Additional Features
- Level Entry For Accessibility
- Flood Risk
Listing and Financial Details
- Tax Lot 90
- Assessor Parcel Number 533-20.18-154.00
Community Details
Overview
- Association fees include water, trash, snow removal, pool(s), common area maintenance
- Cape Windsor HOA
- Built by Nanticoke
- Cape Windsor Subdivision
Amenities
- Picnic Area
Recreation
- Boat Ramp
- Beach
- Community Playground
- Community Pool
- Fishing Allowed
Map
Home Values in the Area
Average Home Value in this Area
Tax History
| Year | Tax Paid | Tax Assessment Tax Assessment Total Assessment is a certain percentage of the fair market value that is determined by local assessors to be the total taxable value of land and additions on the property. | Land | Improvement |
|---|---|---|---|---|
| 2025 | $1,814 | $28,950 | $5,000 | $23,950 |
| 2024 | $742 | $28,950 | $5,000 | $23,950 |
| 2023 | $741 | $28,950 | $5,000 | $23,950 |
| 2022 | $715 | $28,950 | $5,000 | $23,950 |
| 2021 | $755 | $28,950 | $5,000 | $23,950 |
| 2020 | $703 | $28,950 | $5,000 | $23,950 |
| 2019 | $698 | $28,950 | $5,000 | $23,950 |
| 2018 | $709 | $28,950 | $0 | $0 |
| 2017 | $718 | $28,950 | $0 | $0 |
| 2016 | $987 | $28,950 | $0 | $0 |
| 2015 | $1,017 | $28,950 | $0 | $0 |
| 2014 | $1,001 | $28,950 | $0 | $0 |
Property History
| Date | Event | Price | List to Sale | Price per Sq Ft |
|---|---|---|---|---|
| 11/13/2025 11/13/25 | For Sale | $899,900 | -- | $494 / Sq Ft |
Purchase History
| Date | Type | Sale Price | Title Company |
|---|---|---|---|
| Deed | $75,000 | -- |
Source: Bright MLS
MLS Number: DESU2098952
APN: 533-20.18-154.00
- 38847 Cleveland Ave
- 38893 Verandah Bay Dr
- 30697 Keepers Walk
- 30709 Keepers Walk
- 30713 Keepers Walk
- 30717 Keepers Walk
- 30721 Keepers Walk
- 13040 Hayes Ave
- 30706 Keepers Walk
- 30679 Keepers Walk
- 30725 Keepers Walk
- Lot 22 Keepers Way
- 30675 Keepers Walk
- 30731 Keepers Walk
- 30724 Keepers Walk
- Harbor Reed Plan at Channel Pointe
- Bayberry Plan at Channel Pointe
- Tidewatcher Plan at Channel Pointe
- Saltstone Plan at Channel Pointe
- Salt Haven Plan at Channel Pointe
- 38893 Verandah Bay Dr
- 13022 Wilson Ave
- 721 142nd St Unit 132
- 504 Seaweed Ln Unit B
- 14311 Tunnel Ave Unit 304
- 14405 Lighthouse Ave Unit 108
- 13908 N Ocean Rd Unit 8C
- 14002 Sand Dune Rd
- 38199 Keenwik Rd
- 13611 Derrickson Ave Unit A
- 13609 Derrickson Ave Unit B
- 17 139th St Unit 208
- 17 139th St Unit 106
- 117 Clam Shell Rd
- 13400 Coastal Hwy Unit 701S Bluewater East
- 13400 Coastal Hwy Unit Bluewater East 301N
- 11 134th St Unit 205
- 13200 Coastal Hwy
- 38277 Ocean Vista Dr Unit 1180
- 12301 Jamaica Ave
