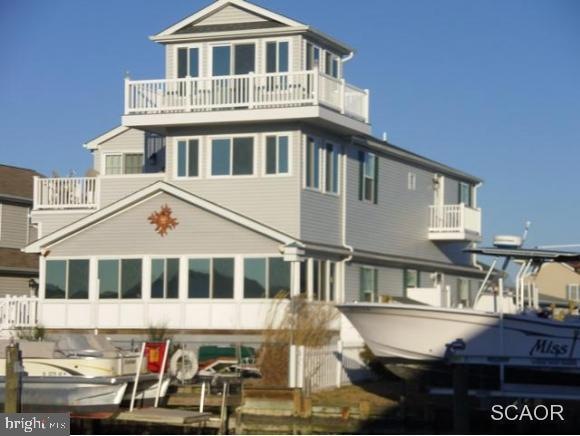
38802 Tyler Ave Selbyville, DE 19975
Estimated payment $5,789/month
Highlights
- 50 Feet of Waterfront
- Boat Ramp
- Coastal Architecture
- Phillip C. Showell Elementary School Rated A-
- Bay View
- Deck
About This Home
Don't miss out or this special home with 5 bedrooms + den *3.5 baths*2 master suites* gas fireplace* spectacular views* 2 office/dens* Large enclosed porch/ Florida room with mini split* wet bar* deck* boat lift*custom moldings*wood floors* fabulous kitchen with granite countertops and updated appliances*
New stove with air fryer* New dishwasher* New disposal* Brand new 2nd fl HVAC* Newly painted*
Fenced yard* Recent landscaping.* HOA fees of $1870 yearly include water, trash collection, road
maintenance, pool, boat ramp and playground.
This is the best buy in area in years!
No short term rentals allowed in Cape Windsor.
Home Details
Home Type
- Single Family
Year Built
- Built in 2010
Lot Details
- 4,356 Sq Ft Lot
- Lot Dimensions are 50 x 90
- 50 Feet of Waterfront
- Home fronts navigable water
- Home fronts a canal
- North Facing Home
- Partially Fenced Property
- Landscaped
- Property is in very good condition
- Property is zoned AR-1
HOA Fees
- $156 Monthly HOA Fees
Home Design
- Coastal Architecture
- Block Foundation
- Batts Insulation
- Architectural Shingle Roof
- Asbestos Shingle Roof
- Stone Siding
- Vinyl Siding
- Stick Built Home
Interior Spaces
- 3,500 Sq Ft Home
- Property has 3 Levels
- Wet Bar
- Ceiling Fan
- Insulated Windows
- Window Screens
- Insulated Doors
- Family Room
- Living Room
- Dining Room
- Den
- Loft
- Sun or Florida Room
- Bay Views
- Attic
Kitchen
- Breakfast Area or Nook
- Electric Oven or Range
- Microwave
- Extra Refrigerator or Freezer
- Ice Maker
- Dishwasher
Flooring
- Carpet
- Laminate
- Tile or Brick
- Vinyl
Bedrooms and Bathrooms
- En-Suite Primary Bedroom
- Whirlpool Bathtub
Laundry
- Laundry on main level
- Electric Dryer
Parking
- Driveway
- Off-Street Parking
Outdoor Features
- Outdoor Shower
- Water Access
- Property near a bay
- Deck
- Enclosed Patio or Porch
Location
- Flood Risk
Schools
- Selbyville Middle School
- Indian River High School
Utilities
- Forced Air Heating and Cooling System
- Heat Pump System
- Vented Exhaust Fan
- Electric Water Heater
Listing and Financial Details
- Assessor Parcel Number 533-20.18-73.00
Community Details
Overview
- Association fees include common area maintenance, pool(s), road maintenance, trash, water
- Cape Windsor Community Assn .. HOA
- Cape Windsor Subdivision
Recreation
- Boat Ramp
- Community Playground
- Community Pool
Map
Home Values in the Area
Average Home Value in this Area
Property History
| Date | Event | Price | Change | Sq Ft Price |
|---|---|---|---|---|
| 07/07/2025 07/07/25 | Price Changed | $875,000 | -2.8% | $250 / Sq Ft |
| 06/05/2025 06/05/25 | For Sale | $899,990 | 0.0% | $257 / Sq Ft |
| 10/08/2019 10/08/19 | Rented | $2,500 | 0.0% | -- |
| 10/02/2019 10/02/19 | For Rent | $2,500 | -- | -- |
Similar Homes in Selbyville, DE
Source: Bright MLS
MLS Number: DESU2086384
- 38817 Grant Ave
- 38804 Cleveland Ave
- 38827 Cleveland Ave
- 38861 Grant Ave
- 38834 Wilson Ave
- 13040 Hayes Ave
- 13031 Hayes Ave Unit 4
- 13031 Hayes Ave Unit 8
- 30679 Keepers Walk
- 30675 Keepers Walk
- 30547 Lightkeepers Way
- 13022 Wilson Ave
- 30551 Lightkeepers Way
- 30555 Lightkeepers Way
- 30559 Lightkeepers Way
- 13444 Madison Ave
- 13450 Madison Ave Unit 8
- 30587 Lightkeepers Way
- 14121 Caine Stable Rd
- 30593 Lightkeepers Way
- 39160 Garfield Ave
- 13022 Wilson Ave
- 721 142nd St Unit 123
- 14311 Tunnel Ave Unit 304
- 14405 Lighthouse Ave Unit 108
- 17 143rd St
- 17 139th St Unit 106
- 13500 Coastal Hwy Unit 101
- 13110 Coastal Hwy Unit 710
- 104 127th St Unit 319
- 12405 Assawoman Dr
- 105 120th St Unit 84
- 8 121st St
- 105 120th St
- 38918 Blue Indigo Rd
- 31568 Winterberry Pkwy Unit 202
- 10620 Point Lookout Rd
- 11400 Coastal Hwy Unit High Point North
- 157 Old Wharf Rd
- 36278 Sunflower Blvd






