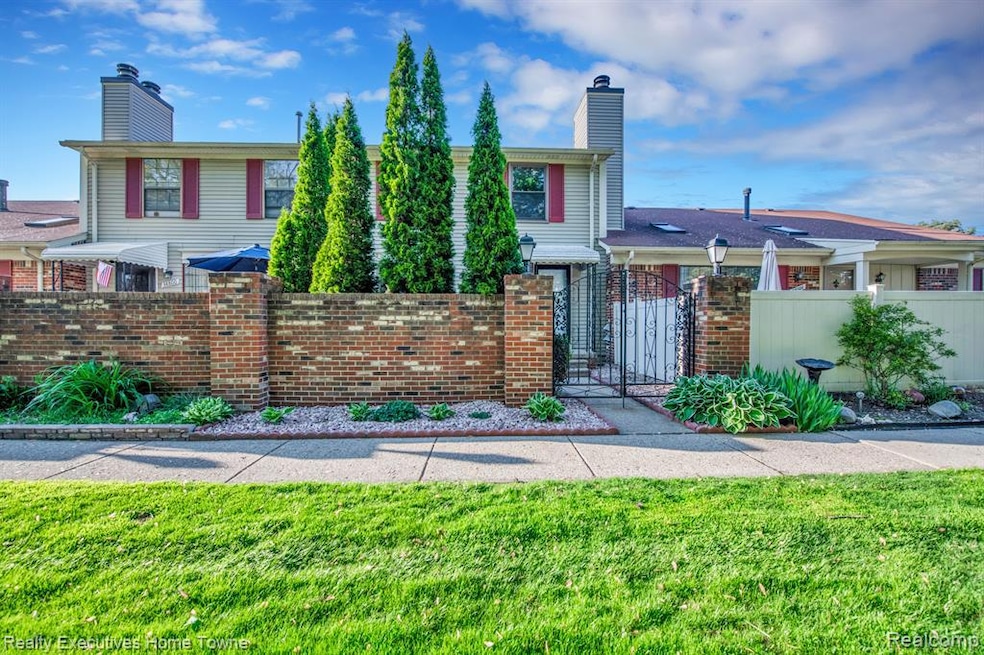OPEN HOUSE SATURDAY 10AM TO 12PM May 17TH. Charming Clinton Township Condo – Move-In Ready! Welcome home to this inviting 2-bedroom, 1.5-bath colonial-style condo, blending comfort, convenience, and recent upgrades throughout. Condo includes a 1-car garage, detached.Step inside to a spacious living area with a cozy fireplace—perfect for relaxing evenings. The living room also boasts new blinds (2024). The beautifully finished basement adds versatility for a home office, media room, or fitness space.Enjoy peace of mind with brand-new Wallside windows and doorwall (installed Dec 2023) backed by a 25-year warranty. A new water heater (2025) adds even more value. The primary bedroom features a ceiling fan, walk-in closet, and room-darkening blinds (2024). The primary bathroom is complete with a stylish lighted makeup mirror.Step outside to your private patio, ideal for morning coffee or evening gatherings. Located in a sought-after community with excellent amenities, including a swimming pool, tennis courts, and water included in the dues. Outdoor lovers will appreciate nearby nature trails at Budd Park and Canal Park, while golfers are minutes away from Fern Hill Golf Course. Shopping, dining, and quick highway access put everything within easy reach.For added buyer confidence, the seller is including a one-year $475 America's Preferred Home Warranty. Don’t miss this move-in ready gem—schedule your private showing today!

