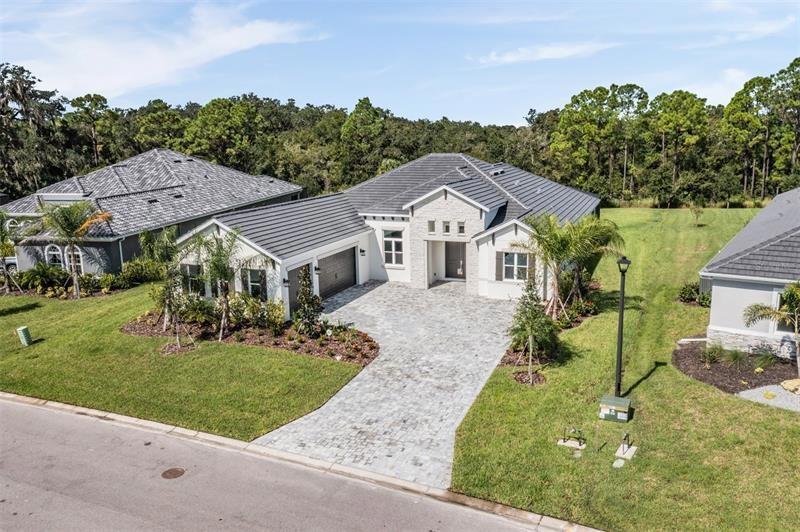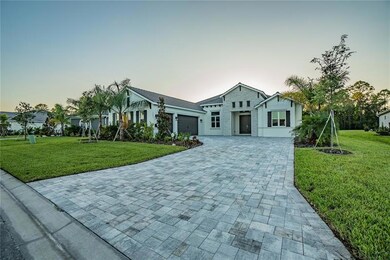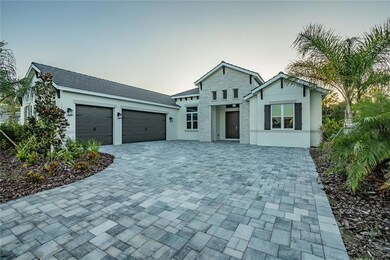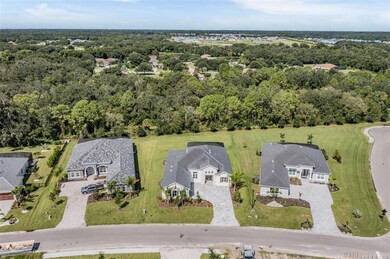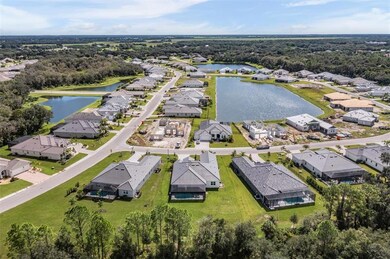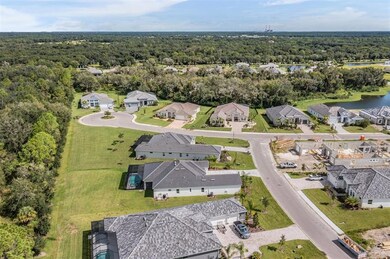
3881 158th Avenue Cir E Parrish, FL 34219
Estimated Value: $883,000 - $972,335
Highlights
- Screened Pool
- Gated Community
- 0.41 Acre Lot
- Annie Lucy Williams Elementary School Rated A-
- View of Trees or Woods
- Open Floorplan
About This Home
As of December 2022MOTIVATED SELLER! 2022 built, brand new construction. Owner was transfered and never moved in! Don't have to wait the approx 1+ years to build! Custom modified, larger Santa Maria model by Medallion Home is loaded with upgrades and extra features. Home features 4 bedrooms, 3 full bathrooms, Den, 3-car garage, heated salt water pool and spa, 2,946 heated sq ft & 4,420 total under roof sq ft. on an oversized lot with private wooded views, one of the best lots there! Walk into the bright & open foyer with dining room to your left, very large great room straight ahead, plus separate dedicated office with Luxury Plank Vinyl flooring, to the right. Kitchen with quartz countertops, stainless steel appliances, 18' island/breakfast bar, closet pantry, beautiful tile backsplash, plenty of cabinetry for storage, and separate dinette. Dinette features built in bench seat & bay window overlooking beautiful pool, spa & wooded views. The extra large kitchen is open to the spacious great room with vaulted, wood and beam tray ceiling. Spacious master retreat features en suite bathroom with dual sinks, stand alone soaking tub, oversized separate shower (plumbed also for rain shower), very large walk-in closet. 2 way split floor plan offers Bedrooms 2 and 3 share adjoining full bathroom, Bedroom 4 has tiled floor, and is situated in the back left, with connecting bathroom. The extensive oversized lanai features heated salt water pool & spa, outdoor kitchen... an entertainer's dream! Other features include full opening pocket sliding glass doors, all windows and sliders have hurricane impact glass except the breakfast nook which has hurricane shutters, beautiful paver driveway. The Reserve at Twin Rivers is a new private boutique gated community close to I-75, I-275, shopping, local restaurants & more!
Last Agent to Sell the Property
COMPASS FLORIDA LLC License #696697 Listed on: 09/19/2022

Home Details
Home Type
- Single Family
Est. Annual Taxes
- $979
Year Built
- Built in 2022
Lot Details
- 0.41 Acre Lot
- East Facing Home
- Oversized Lot
- Irrigation
HOA Fees
- $179 Monthly HOA Fees
Parking
- 3 Car Attached Garage
Home Design
- Slab Foundation
- Tile Roof
- Block Exterior
- Stucco
Interior Spaces
- 2,869 Sq Ft Home
- Open Floorplan
- Vaulted Ceiling
- Electric Fireplace
- Sliding Doors
- Family Room with Fireplace
- Den
- Views of Woods
- Hurricane or Storm Shutters
- Laundry in unit
Kitchen
- Built-In Oven
- Cooktop
- Microwave
- Dishwasher
- Stone Countertops
- Solid Wood Cabinet
- Disposal
Flooring
- Carpet
- Tile
- Vinyl
Bedrooms and Bathrooms
- 4 Bedrooms
- Split Bedroom Floorplan
- 3 Full Bathrooms
Pool
- Screened Pool
- Heated In Ground Pool
- Gunite Pool
- Saltwater Pool
- Fence Around Pool
- Heated Spa
- In Ground Spa
Outdoor Features
- Outdoor Kitchen
Utilities
- Central Air
- Heating Available
- High Speed Internet
- Cable TV Available
Listing and Financial Details
- Visit Down Payment Resource Website
- Tax Lot 107
- Assessor Parcel Number 495707859
Community Details
Overview
- Association fees include cable TV, internet
- Inframark Alba Sanchez Association, Phone Number (813) 991-1116
- Built by Medallion Home
- Reserve At Twin Rivers Subdivision, Santa Maria Floorplan
- Rental Restrictions
Security
- Gated Community
Ownership History
Purchase Details
Home Financials for this Owner
Home Financials are based on the most recent Mortgage that was taken out on this home.Purchase Details
Home Financials for this Owner
Home Financials are based on the most recent Mortgage that was taken out on this home.Similar Homes in Parrish, FL
Home Values in the Area
Average Home Value in this Area
Purchase History
| Date | Buyer | Sale Price | Title Company |
|---|---|---|---|
| Lecky Dean Albert | $920,000 | Digital Title | |
| Dean K Ganzhorn Jr Revocable Trust | $815,100 | Sun Coast Title |
Mortgage History
| Date | Status | Borrower | Loan Amount |
|---|---|---|---|
| Open | Lecky Dean Albert | $726,200 | |
| Previous Owner | Dean K Ganzhorn Jr Revocable Trust | $692,800 |
Property History
| Date | Event | Price | Change | Sq Ft Price |
|---|---|---|---|---|
| 12/28/2022 12/28/22 | Sold | $920,000 | -2.0% | $321 / Sq Ft |
| 12/01/2022 12/01/22 | Pending | -- | -- | -- |
| 11/14/2022 11/14/22 | Price Changed | $939,000 | -1.2% | $327 / Sq Ft |
| 11/10/2022 11/10/22 | Price Changed | $950,000 | -2.6% | $331 / Sq Ft |
| 11/04/2022 11/04/22 | Price Changed | $975,000 | -2.5% | $340 / Sq Ft |
| 10/18/2022 10/18/22 | Price Changed | $1,000,000 | -7.3% | $349 / Sq Ft |
| 09/19/2022 09/19/22 | For Sale | $1,079,000 | -- | $376 / Sq Ft |
Tax History Compared to Growth
Tax History
| Year | Tax Paid | Tax Assessment Tax Assessment Total Assessment is a certain percentage of the fair market value that is determined by local assessors to be the total taxable value of land and additions on the property. | Land | Improvement |
|---|---|---|---|---|
| 2024 | $10,080 | $802,777 | $71,400 | $731,377 |
| 2023 | $10,080 | $712,579 | $71,400 | $641,179 |
| 2022 | $1,260 | $70,000 | $70,000 | $0 |
| 2021 | $979 | $70,000 | $70,000 | $0 |
| 2020 | $331 | $21,891 | $21,891 | $0 |
| 2019 | $325 | $21,891 | $21,891 | $0 |
Agents Affiliated with this Home
-
Debby Wertz

Seller's Agent in 2022
Debby Wertz
COMPASS FLORIDA LLC
(813) 220-4000
6 in this area
172 Total Sales
-
Mike Wertz
M
Seller Co-Listing Agent in 2022
Mike Wertz
COMPASS FLORIDA LLC
(305) 851-2820
5 in this area
77 Total Sales
-
Carol Johnson

Buyer's Agent in 2022
Carol Johnson
WAGNER REALTY
(850) 708-5115
1 in this area
10 Total Sales
Map
Source: Stellar MLS
MLS Number: T3403572
APN: 4957-0785-9
- 15909 39th Glen E
- 15808 42nd Glen E
- 3826 155th Ave E
- 15912 42nd Glen E
- 3870 155th Ave E
- 15608 31st St E
- 3806 155th Ave E
- 8346 Abalone Loop
- 8337 Abalone Loop
- 8330 Abalone Loop
- 3902 162nd Ave E
- 3015 160th Terrace E
- 8203 Abalone Loop
- 3407 155th Ave E
- 3706 162nd Ave E
- 3415 162nd Ave E
- 3607 Twin Rivers Trail
- 15518 29th St E
- 14705 Barefoot Ln
- 14631 Barefoot Ln
- 3881 158th Avenue Cir E
- 3877 158th Avenue Cir E
- 3885 158th Avenue Cir E
- 3873 158th Avenue Cir E
- 3882 158th Avenue Cir E
- 3874 158th Avenue Cir E
- 3869 158th Avenue Cir E
- 15802 39th Glen E
- 3868 158th Avenue Cir E
- 3865 158th Avenue Cir E
- 15815 39th Glen E
- 3862 158th Avenue Cir E
- 15819 39th Glen E
- 3852 158th Avenue Cir E
- 15818 39th Glen E
- 3914 Trail
- 3914 Twin Rivers Trail
- 3859 158th Avenue Cir E
- 3848 158th Ave Cir E
- 3910 Twin Rivers Trail
