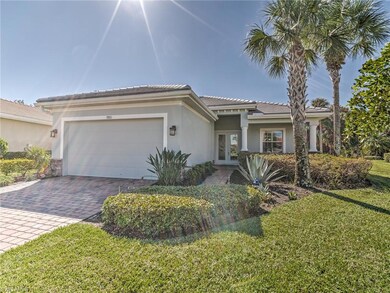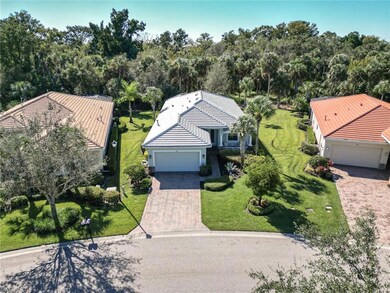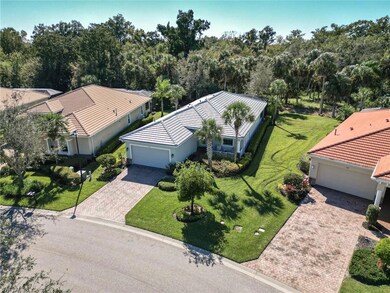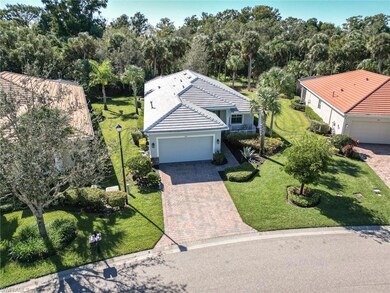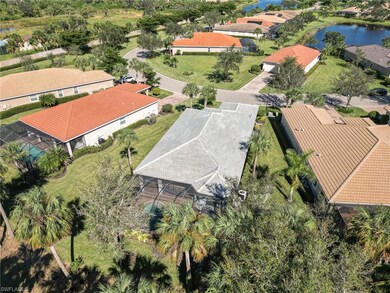
3881 Otter Bend Cir Fort Myers, FL 33905
Verandah NeighborhoodEstimated Value: $647,871 - $827,000
Highlights
- Golf Course Community
- Screened Pool
- Views of Preserve
- Fitness Center
- 24-Hour Guard
- Private Membership Available
About This Home
As of January 2024This beautiful home with 3 bedrooms, den, 2 full baths, heated pool & spa, private preserve view and southern exposure has it all, and at a price that won't break the bank! Features include stainless appliances in the kitchen, granite counters in the kitchen and bathrooms, natural gas cooktop, plantation shutters throughout the house, tray ceilings and crown molding, tile on the diagonal, overhead storage in the garage, decorative glass panes and phantom screen doors at the front entrance, front load washer and gas dryer, outdoor kitchen with grill, sink and refrigerator, electric hurricane shutters and so much more! But best of all, you shouldn't have to worry about repair costs for awhile because the house has a brand new roof that was just installed, the exterior of the house was just painted, the new A/C unit was installed within the past few months, the pool pump is new and the pool heater is only 2 years old! This one isn't going to last long so make your appointment to see this beauty before it's gone!
Last Agent to Sell the Property
Keller Williams Elite Realty License #BEAR-3087273 Listed on: 10/18/2023

Home Details
Home Type
- Single Family
Est. Annual Taxes
- $6,194
Year Built
- Built in 2012
Lot Details
- 0.26 Acre Lot
- Lot Dimensions: 55
- South Facing Home
- Gated Home
- Sprinkler System
- Property is zoned MPD
HOA Fees
Parking
- 2 Car Attached Garage
- Automatic Garage Door Opener
- Deeded Parking
Home Design
- Concrete Block With Brick
- Stucco
- Tile
Interior Spaces
- 2,160 Sq Ft Home
- 1-Story Property
- Furnished
- Furnished or left unfurnished upon request
- Tray Ceiling
- Ceiling Fan
- Electric Shutters
- Single Hung Windows
- Great Room
- Breakfast Room
- Formal Dining Room
- Den
- Screened Porch
- Views of Preserve
- Fire and Smoke Detector
Kitchen
- Breakfast Bar
- Self-Cleaning Oven
- Microwave
- Dishwasher
- Built-In or Custom Kitchen Cabinets
- Disposal
Flooring
- Carpet
- Tile
Bedrooms and Bathrooms
- 3 Bedrooms
- Walk-In Closet
- 2 Full Bathrooms
- Dual Sinks
- Bathtub With Separate Shower Stall
Laundry
- Laundry Room
- Dryer
- Washer
- Laundry Tub
Pool
- Screened Pool
- Concrete Pool
- Heated In Ground Pool
- Heated Spa
- In Ground Spa
- Screened Spa
- Pool Equipment Stays
Outdoor Features
- Outdoor Kitchen
Utilities
- Central Heating and Cooling System
- Underground Utilities
- High Speed Internet
- Cable TV Available
Listing and Financial Details
- Assessor Parcel Number 32-43-26-19-00000.0250
Community Details
Overview
- $19,500 Membership Fee
- $2,000 Secondary HOA Transfer Fee
- Private Membership Available
- Verandah Community
Amenities
- Restaurant
- Clubhouse
Recreation
- Golf Course Community
- Tennis Courts
- Pickleball Courts
- Bocce Ball Court
- Community Playground
- Fitness Center
- Community Pool
- Putting Green
- Park
- Dog Park
- Bike Trail
Security
- 24-Hour Guard
Ownership History
Purchase Details
Home Financials for this Owner
Home Financials are based on the most recent Mortgage that was taken out on this home.Purchase Details
Home Financials for this Owner
Home Financials are based on the most recent Mortgage that was taken out on this home.Purchase Details
Home Financials for this Owner
Home Financials are based on the most recent Mortgage that was taken out on this home.Purchase Details
Purchase Details
Similar Homes in Fort Myers, FL
Home Values in the Area
Average Home Value in this Area
Purchase History
| Date | Buyer | Sale Price | Title Company |
|---|---|---|---|
| Dennis J Long J | $697,500 | Bonita Title | |
| Gauthier John M | -- | Team Title Ins Agency Inc | |
| Gauthier John M | $365,000 | Team Title Ins Agency Inc | |
| Millard Kenneth George | $345,000 | Team Title Ins Agency Inc | |
| Kyle Enterprises Llc | $308,540 | Dhi Title Of Florida Inc |
Mortgage History
| Date | Status | Borrower | Loan Amount |
|---|---|---|---|
| Previous Owner | Gauthier John M | $200,001 | |
| Previous Owner | Gauthier John M | $2,000,001 |
Property History
| Date | Event | Price | Change | Sq Ft Price |
|---|---|---|---|---|
| 01/05/2024 01/05/24 | Sold | $697,500 | -2.4% | $323 / Sq Ft |
| 11/15/2023 11/15/23 | Pending | -- | -- | -- |
| 10/18/2023 10/18/23 | For Sale | $715,000 | +95.9% | $331 / Sq Ft |
| 07/12/2018 07/12/18 | Sold | $365,000 | -16.7% | $169 / Sq Ft |
| 06/12/2018 06/12/18 | Pending | -- | -- | -- |
| 02/18/2018 02/18/18 | For Sale | $438,000 | 0.0% | $203 / Sq Ft |
| 06/23/2016 06/23/16 | Rented | -- | -- | -- |
| 05/24/2016 05/24/16 | Under Contract | -- | -- | -- |
| 04/01/2016 04/01/16 | For Rent | $4,200 | +5.0% | -- |
| 10/13/2015 10/13/15 | Rented | -- | -- | -- |
| 09/13/2015 09/13/15 | Under Contract | -- | -- | -- |
| 08/26/2015 08/26/15 | For Rent | $4,000 | +150.0% | -- |
| 04/21/2015 04/21/15 | Rented | -- | -- | -- |
| 03/22/2015 03/22/15 | Under Contract | -- | -- | -- |
| 03/17/2015 03/17/15 | For Rent | -- | -- | -- |
| 03/27/2014 03/27/14 | Rented | -- | -- | -- |
| 02/25/2014 02/25/14 | Under Contract | -- | -- | -- |
| 05/25/2012 05/25/12 | For Rent | $1,600 | -- | -- |
Tax History Compared to Growth
Tax History
| Year | Tax Paid | Tax Assessment Tax Assessment Total Assessment is a certain percentage of the fair market value that is determined by local assessors to be the total taxable value of land and additions on the property. | Land | Improvement |
|---|---|---|---|---|
| 2024 | $6,243 | $348,935 | -- | -- |
| 2023 | $6,243 | $338,772 | $0 | $0 |
| 2022 | $6,194 | $328,905 | $0 | $0 |
| 2021 | $6,108 | $334,846 | $69,965 | $264,881 |
| 2020 | $6,068 | $314,916 | $68,665 | $246,251 |
| 2019 | $6,020 | $310,086 | $60,000 | $250,086 |
| 2018 | $6,386 | $298,790 | $59,750 | $239,040 |
| 2017 | $6,503 | $300,391 | $54,300 | $246,091 |
| 2016 | $6,438 | $291,020 | $54,300 | $236,720 |
| 2015 | $6,386 | $280,299 | $39,500 | $240,799 |
| 2014 | $6,328 | $275,098 | $31,500 | $243,598 |
| 2013 | -- | $260,492 | $31,500 | $228,992 |
Agents Affiliated with this Home
-
Jeff Jordan

Seller's Agent in 2024
Jeff Jordan
Keller Williams Elite Realty
(239) 287-8548
43 in this area
56 Total Sales
-
Kelly Low

Buyer's Agent in 2024
Kelly Low
RE/MAX
(239) 322-0517
5 in this area
15 Total Sales
-
L
Seller's Agent in 2018
Len Sanguine
Paradise Realty Network, LLC
-
K
Buyer's Agent in 2018
Karen Wojnar
Map
Source: Multiple Listing Service of Bonita Springs-Estero
MLS Number: 223071435
APN: 32-43-26-19-00000.0250
- 3850 Otter Bend Cir
- 3941 Otter Bend Cir
- 3971 Otter Bend Cir
- 13425 Citrus Creek Ct
- 13405 Citrus Creek Ct
- 3431 Lakeview Isle Ct
- 13481 Sabal Pointe Dr
- 3791 Lakeview Isle Ct
- 13111 Pebblebrook Point Cir Unit 201
- 13091 Pebblebrook Point Cir Unit 101
- 3760 Lakeview Isle Ct
- 13410 Palmetto Grove Dr
- 3571 Lakeview Isle Ct
- 13100 Pebblebrook Point Cir Unit 201
- 3790 Pebblebrook Ridge Ct Unit 101
- 13561 Palmetto Grove Dr
- 3640 Lakeview Isle Ct
- 3813 Treasure Oak Way
- 3670 Lakeview Isle Ct
- 13191 Idylwild Farm Rd
- 3881 Otter Bend Cir
- 3891 Otter Bend Cir
- 3901 Otter Bend Cir
- 3861 Otter Bend Cir
- 3911 Otter Bend Cir
- 3890 Otter Bend Cir
- 3921 Otter Bend Cir
- 3910 Otter Bend Cir
- 3920 Otter Bend Cir
- 3931 Otter Bend Cir
- 3930 Otter Bend Cir
- 3840 Otter Bend Cir
- 13511 Bird Rd
- 3936 Otter Bend Cir
- 3830 Otter Bend Cir
- 3951 Otter Bend Cir
- 3940 Otter Bend Cir
- 3820 Otter Bend Cir
- 3961 Otter Bend Cir
- 3950 Otter Bend Cir


