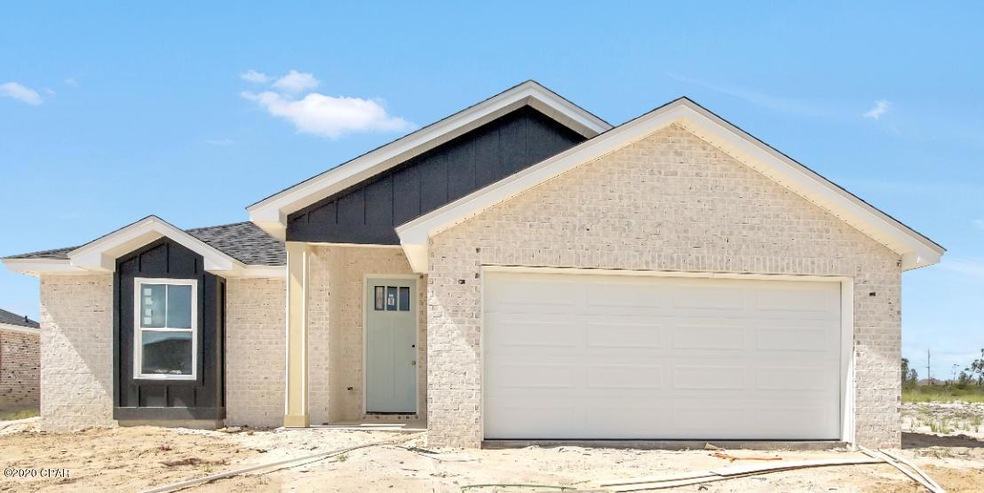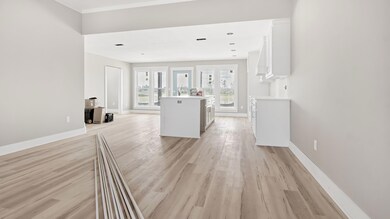
3881 Sandpine Way Callaway, FL 32404
Highlights
- Craftsman Architecture
- Covered patio or porch
- 2 Car Attached Garage
- High Ceiling
- Stainless Steel Appliances
- Double Pane Windows
About This Home
As of September 2023Bay Counties newest community has come to life, These homes are built by one of Bay Counties most sought after builders, Brick homes with spacious floor plans, custom solid wood cabinets, Quartz counter tops, Upgraded light fixtures, doors, Insulation, Trim, Low E windows, Luxury Vinyl flooring, Stand alone tubs, Neighborhood has under ground utilities, lighted streets. Zoysia Grass and landscaping! Let College Station be your next move....
Last Agent to Sell the Property
Beachy Beach Real Estate License #0682167 Listed on: 09/28/2020

Home Details
Home Type
- Single Family
Est. Annual Taxes
- $2,664
Year Built
- Built in 2020 | Under Construction
Lot Details
- Lot Dimensions are 60 x120
- Sprinkler System
HOA Fees
- $42 Monthly HOA Fees
Parking
- 2 Car Attached Garage
- Driveway
Home Design
- Craftsman Architecture
- Brick Exterior Construction
- Slab Foundation
- Frame Construction
- Shingle Roof
- Vinyl Siding
Interior Spaces
- 1,743 Sq Ft Home
- 1-Story Property
- High Ceiling
- Ceiling Fan
- Recessed Lighting
- Double Pane Windows
- Tinted Windows
- Living Room
- Dining Room
- Storage
- Washer and Dryer Hookup
Kitchen
- Breakfast Bar
- Electric Oven
- Free-Standing Electric Oven
- Self-Cleaning Oven
- Free-Standing Electric Range
- Range Hood
- Microwave
- ENERGY STAR Qualified Refrigerator
- Plumbed For Ice Maker
- ENERGY STAR Qualified Dishwasher
- Stainless Steel Appliances
- Kitchen Island
- Disposal
Bedrooms and Bathrooms
- 4 Bedrooms
- Split Bedroom Floorplan
- 2 Full Bathrooms
Schools
- Tommy Smith Elementary School
- Merritt Brown Middle School
- Bay High School
Utilities
- Central Heating and Cooling System
- Underground Utilities
- ENERGY STAR Qualified Water Heater
Additional Features
- ENERGY STAR Qualified Equipment for Heating
- Covered patio or porch
Community Details
- Association fees include legal/accounting, ground maintenance
- College Station Phase 1 Subdivision
Ownership History
Purchase Details
Home Financials for this Owner
Home Financials are based on the most recent Mortgage that was taken out on this home.Purchase Details
Home Financials for this Owner
Home Financials are based on the most recent Mortgage that was taken out on this home.Similar Homes in the area
Home Values in the Area
Average Home Value in this Area
Purchase History
| Date | Type | Sale Price | Title Company |
|---|---|---|---|
| Warranty Deed | $334,900 | Mti Title | |
| Deed | $280,000 | Attorney |
Mortgage History
| Date | Status | Loan Amount | Loan Type |
|---|---|---|---|
| Open | $306,684 | FHA | |
| Previous Owner | $290,080 | VA |
Property History
| Date | Event | Price | Change | Sq Ft Price |
|---|---|---|---|---|
| 09/26/2023 09/26/23 | Sold | $334,900 | 0.0% | $192 / Sq Ft |
| 08/25/2023 08/25/23 | For Sale | $334,900 | +19.6% | $192 / Sq Ft |
| 06/20/2022 06/20/22 | Off Market | $280,000 | -- | -- |
| 02/03/2021 02/03/21 | Sold | $280,000 | +1.1% | $161 / Sq Ft |
| 12/19/2020 12/19/20 | Pending | -- | -- | -- |
| 09/28/2020 09/28/20 | For Sale | $277,000 | -- | $159 / Sq Ft |
Tax History Compared to Growth
Tax History
| Year | Tax Paid | Tax Assessment Tax Assessment Total Assessment is a certain percentage of the fair market value that is determined by local assessors to be the total taxable value of land and additions on the property. | Land | Improvement |
|---|---|---|---|---|
| 2024 | $2,664 | $281,402 | $57,530 | $223,872 |
| 2023 | $2,664 | $248,613 | $0 | $0 |
| 2022 | $2,387 | $241,372 | $44,021 | $197,351 |
| 2021 | $511 | $42,944 | $42,944 | $0 |
| 2020 | $83 | $6,881 | $6,881 | $0 |
Agents Affiliated with this Home
-
Christina Daniels

Seller's Agent in 2023
Christina Daniels
Keller Williams Success Realty
(850) 890-2320
623 Total Sales
-
Kelly Lathem
K
Buyer's Agent in 2023
Kelly Lathem
Corcoran Reverie
(850) 447-1841
20 Total Sales
-
Jennifer Bowman

Seller's Agent in 2021
Jennifer Bowman
Beachy Beach Real Estate
(850) 258-1509
286 Total Sales
Map
Source: Central Panhandle Association of REALTORS®
MLS Number: 702468
APN: 05911-005-076
- 3885 Heartwood St
- 3784 Redbud Way
- 4407 Conifer Ln
- 3917 Sandpine Way
- 3840 Heartwood St
- 3928 Sandpine Way
- 3824 Redbud Way
- 3807 Heartwood St
- 3764 Basal St
- 3756 Basal St
- 3720 Cedar Park Ln
- 3752 Basal St
- 3772 Basal St
- 3776 Basal St
- 3730 Cedar Park Dr
- 3835 Cedar Park Dr
- 4304 Bylsma Cir
- 4408 Bylsma Cir
- 4724 Bylsma Cir
- 4706 Bylsma Cir

