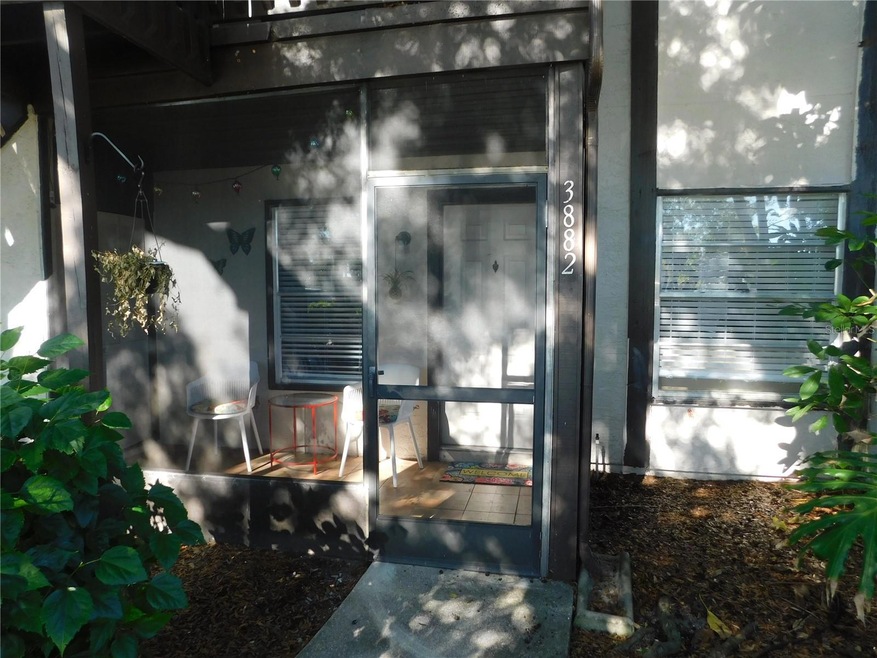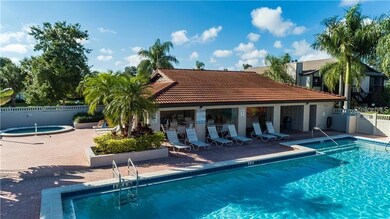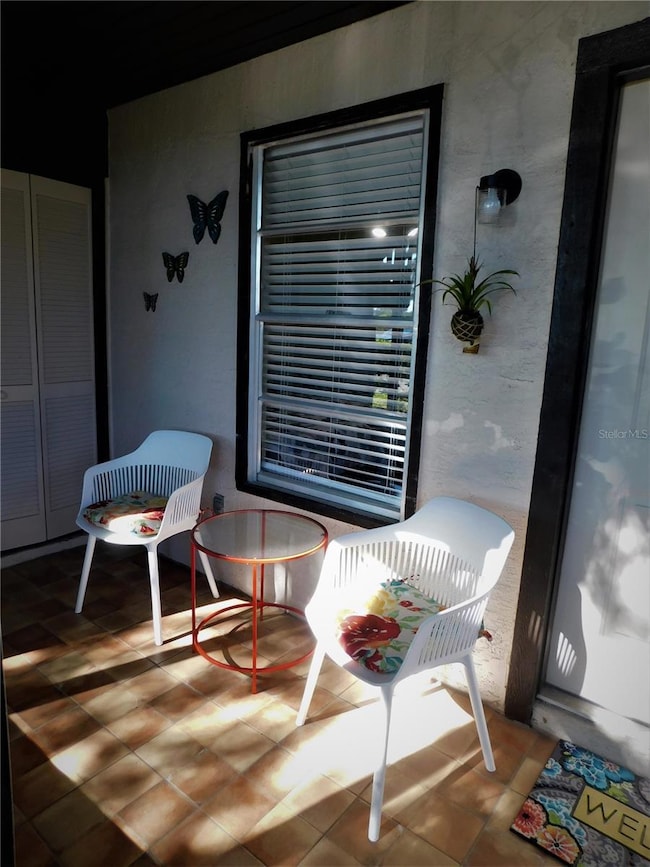3882 59th Ave W Unit 4197 Bradenton, FL 34210
West Bradenton NeighborhoodHighlights
- Fitness Center
- Sauna
- Community Pool
- Open Floorplan
- Solid Surface Countertops
- Solid Wood Cabinet
About This Home
For Rent! NO PETS, 12-month Lease Available! HOA requires 700+ credit score. Updated private ground floor end unit. The property was recently remodeled and has an open floor plan with the kitchen overlooking the dining room/ living room, a split floor plan for additional privacy, and a walk-in closet in your master bedroom. This property does have a washer and dryer located on the screened-in front porch. There is an array of amenities included in your rental giving a resort lifestyle: Heated pool, Jacuzzi, sauna, BBQ area, clubhouse, tennis courts, playground, shuffleboard, internet, Wi-Fi, cable, and fitness center. The location is fantastic being next to State College of Florida, world-famous IMG academy, shopping, the Sarasota-Bradenton International Airport, restaurants, and Anna Maria's beaches.
Listing Agent
ANCHOR DOWN REAL ESTATE Brokerage Phone: 941-301-8629 License #3374401 Listed on: 01/07/2025
Condo Details
Home Type
- Condominium
Year Built
- Built in 1987
Home Design
- Entry on the 1st floor
Interior Spaces
- 912 Sq Ft Home
- 1-Story Property
- Open Floorplan
- Ceiling Fan
- Wood Burning Fireplace
- Combination Dining and Living Room
Kitchen
- Range
- Microwave
- Dishwasher
- Solid Surface Countertops
- Solid Wood Cabinet
- Disposal
Flooring
- Ceramic Tile
- Vinyl
Bedrooms and Bathrooms
- 2 Bedrooms
- Split Bedroom Floorplan
- Walk-In Closet
- 2 Full Bathrooms
Laundry
- Laundry closet
- Dryer
- Washer
Outdoor Features
- Outdoor Storage
Schools
- Bayshore Elementary School
- Electa Arcotte Lee Magnet Middle School
- Bayshore High School
Utilities
- Central Heating and Cooling System
- High Speed Internet
- Cable TV Available
Listing and Financial Details
- Residential Lease
- Property Available on 2/1/25
- The owner pays for grounds care
- 12-Month Minimum Lease Term
- $75 Application Fee
- 1 to 2-Year Minimum Lease Term
- Assessor Parcel Number 6145503105
Community Details
Overview
- Property has a Home Owners Association
- Tricia Association, Phone Number (941) 727-1498
- Mirror Lake Condo Community
- Mirror Lake Subdivision
- On-Site Maintenance
Amenities
- Sauna
- Laundry Facilities
- Community Storage Space
Recreation
- Tennis Courts
- Community Playground
- Fitness Center
- Community Pool
- Community Spa
Pet Policy
- No Pets Allowed
Map
Property History
| Date | Event | Price | List to Sale | Price per Sq Ft | Prior Sale |
|---|---|---|---|---|---|
| 11/03/2025 11/03/25 | For Rent | $1,400 | 0.0% | -- | |
| 09/19/2025 09/19/25 | Under Contract | -- | -- | -- | |
| 09/04/2025 09/04/25 | For Rent | $1,400 | 0.0% | -- | |
| 09/01/2025 09/01/25 | Off Market | $1,400 | -- | -- | |
| 08/18/2025 08/18/25 | Price Changed | $1,400 | -3.4% | $2 / Sq Ft | |
| 07/05/2025 07/05/25 | For Rent | $1,450 | 0.0% | -- | |
| 07/01/2025 07/01/25 | Off Market | $1,450 | -- | -- | |
| 06/07/2025 06/07/25 | For Rent | $1,450 | 0.0% | -- | |
| 05/31/2025 05/31/25 | Off Market | $1,450 | -- | -- | |
| 05/13/2025 05/13/25 | Price Changed | $1,450 | -3.3% | $2 / Sq Ft | |
| 04/18/2025 04/18/25 | Price Changed | $1,500 | -6.0% | $2 / Sq Ft | |
| 03/06/2025 03/06/25 | Price Changed | $1,595 | -0.3% | $2 / Sq Ft | |
| 01/21/2025 01/21/25 | Price Changed | $1,600 | -5.9% | $2 / Sq Ft | |
| 01/07/2025 01/07/25 | For Rent | $1,700 | +3.0% | -- | |
| 02/09/2024 02/09/24 | Rented | $1,650 | 0.0% | -- | |
| 01/11/2024 01/11/24 | Under Contract | -- | -- | -- | |
| 11/28/2023 11/28/23 | Price Changed | $1,650 | -5.7% | $2 / Sq Ft | |
| 11/06/2023 11/06/23 | For Rent | $1,750 | +3.2% | -- | |
| 11/01/2021 11/01/21 | Rented | $1,695 | 0.0% | -- | |
| 10/22/2021 10/22/21 | Under Contract | -- | -- | -- | |
| 10/18/2021 10/18/21 | For Rent | $1,695 | 0.0% | -- | |
| 10/12/2021 10/12/21 | Sold | $183,000 | +1.7% | $201 / Sq Ft | View Prior Sale |
| 09/05/2021 09/05/21 | Pending | -- | -- | -- | |
| 09/04/2021 09/04/21 | For Sale | $180,000 | +140.0% | $197 / Sq Ft | |
| 02/27/2020 02/27/20 | Sold | $75,000 | -16.7% | $82 / Sq Ft | View Prior Sale |
| 02/05/2020 02/05/20 | Pending | -- | -- | -- | |
| 01/21/2020 01/21/20 | For Sale | $89,999 | -- | $99 / Sq Ft |
Source: Stellar MLS
MLS Number: A4634464
APN: 61455-0310-5
- 3880 59th Ave W Unit 4196
- 3863 59th Ave W Unit 4189
- 5712 34th Ct W
- 3415 57th Terrace W
- 3779 59th Ave W Unit 1050
- 3522 57th Avenue Cir W Unit 11
- 3784 59th Ave W
- 3539 59th Ave W Unit 3539
- 3758 59th Ave W Unit 4099
- 3718 59th Ave W Unit 4081
- 3636 59th Ave W Unit na
- 3638 59th Ave W Unit 4067
- 3625 57th Avenue Dr W Unit 43
- 6108 Penny Ln
- 3210 60th Ave W Unit 4
- 3305 Vivienda Blvd
- 5839 Los Verdes Ct
- 5815 Los Verdes Ct
- 3608 54th Dr W Unit 102
- 3702 54th Dr W Unit 102
- 3875 59th Ave W
- 3868 59th Ave W Unit 3868
- 3846 59th Ave W Unit 3846
- 5712 34th Ct W
- 3811 59th Ave W Unit 4142
- 3773 59th Ave W
- 3525 59th Ave W Unit 3525
- 3533 59th Ave W
- 3545 59th Ave W Unit 3545
- 3745 59th Ave W Unit 3745
- 3527 59th Ave W Unit 3527
- 3507 57th Avenue Dr W
- 3610 59th Ave W Unit 3610
- 3640 59th Ave W Unit 1
- 5970 35th St W
- 3506 54th Dr W Unit 105
- 3702 54th Dr W Unit 103
- 3401 54th Dr W Unit 104
- 3706 54th Dr W Unit 204
- 3604 54th Dr W Unit 103







