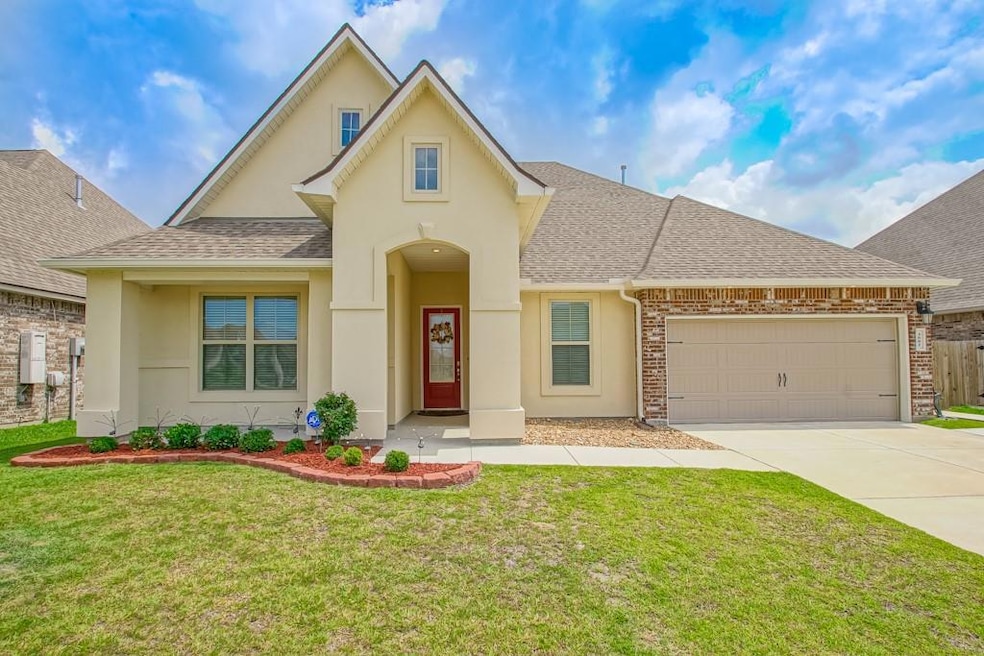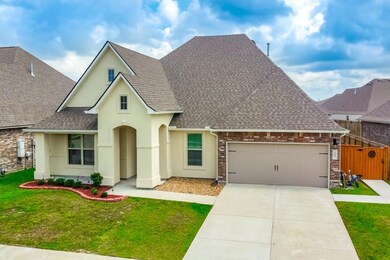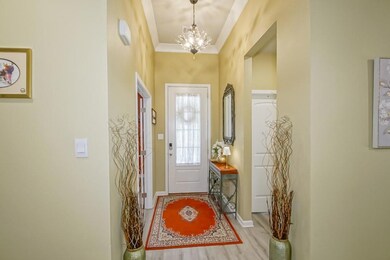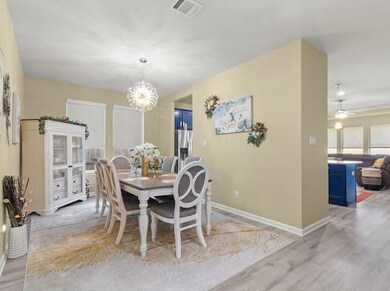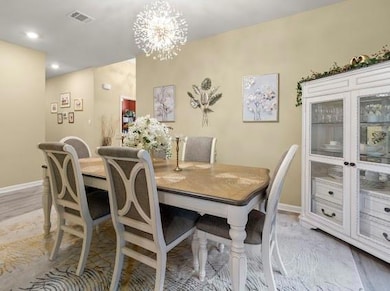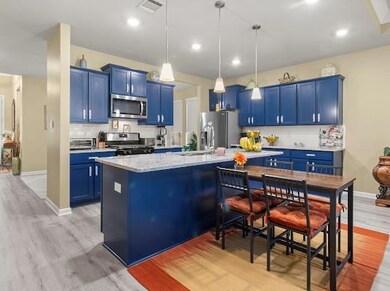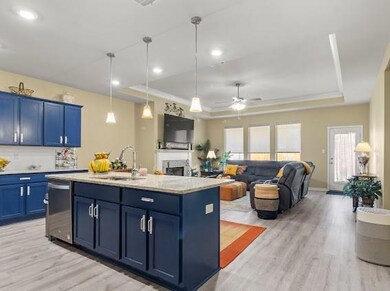
3882 Hummel Crest Rd Slidell, LA 70461
Estimated Value: $332,000 - $340,000
Highlights
- Clubhouse
- Granite Countertops
- In-Law or Guest Suite
- Contemporary Architecture
- Covered patio or porch
- Tray Ceiling
About This Home
As of March 2025STEP INTO THIS BEAUTIFUL 4 BEDROOM, 3 BATH HOME THAT OFFERS AN OPEN - LIVING CONCEPT. FORMAL DINING ROOM AWAITING ALL GATHERINGS. OPEN KITCHEN WITH EXPANSIVE ISLAND AND PLENTY OF CABINET SPACE FOR STORAGE. STAINLESS STEEL APPLIANCES AND CUSTOM FIXTURES. THIS HOME OFFERS A GAS FIREPLACE, GREAT FOR COLD WEATHER. GIVES YOU A WONDERFUL OPPORTUNITY TO ENJOY A CUP OF COFFEE OR HOT CHOCOLATE. ENJOY OUTDOOR LIVING WITH A COVERED PATIO, OVERSIZED FRONT PORCH AND A FENCED IN BACKYARD GREAT FOR PRIVACY. POST - TENSION SLAB WITH A 10 YEAR STRUCTURAL WARRANTY AND SMART HOME AUTOMATION INCLUDED; QOLSYS PANEL, WIFI THERMOSTAT, WIFI ENABLED DEADBOLT LOCK, GARAGE DOOR OPENER, DOORBELL CAMERA, AND ALEXA DOT FOR VOICE CONTROL. ENJOY THE AMAZING COMMUNITY AMENITIES WHICH INCLUDES A MULTI MILLION DOLLAR CLUBHOUSE, RESORT STYLE POOL, DOG PARK, WALKING TRAIL, SOCCER FIELD AND BASKETBALL COURT. THIS FLOOR PLAN IS DISCONTINUED BY BUILDER BUT NO WORRIES, SCHEDULE A TOUR TODAY AND MAKE THIS BEAUTIFUL HOME YOURS!
Last Agent to Sell the Property
NOLA Living Realty License #995708470 Listed on: 08/09/2024
Co-Listed By
MATTHEW RAFEEDIE
NOLA Living Realty License #995706279
Home Details
Home Type
- Single Family
Est. Annual Taxes
- $4,110
Year Built
- Built in 2022
Lot Details
- Lot Dimensions are 55x125
- Rectangular Lot
- Property is in excellent condition
HOA Fees
- $58 Monthly HOA Fees
Home Design
- Contemporary Architecture
- Brick Exterior Construction
- Slab Foundation
- Shingle Roof
- Vinyl Siding
- Stucco
Interior Spaces
- 2,712 Sq Ft Home
- Property has 1 Level
- Tray Ceiling
- Ceiling Fan
- Gas Fireplace
- Home Security System
Kitchen
- Oven
- Range
- Microwave
- Ice Maker
- Dishwasher
- Granite Countertops
- Disposal
Bedrooms and Bathrooms
- 4 Bedrooms
- In-Law or Guest Suite
- 3 Full Bathrooms
Laundry
- Dryer
- Washer
Parking
- 2 Car Garage
- Garage Door Opener
- Off-Street Parking
Schools
- Abney Elementary School
- St. Tammany Middle School
- Salmen High School
Utilities
- Central Heating and Cooling System
- Cable TV Available
Additional Features
- Covered patio or porch
- City Lot
Listing and Financial Details
- Home warranty included in the sale of the property
- Tax Lot 2065
- Assessor Parcel Number 704613882HummelCrestRD2065
Community Details
Overview
- Lakeshore Villages Subdivision
Amenities
- Clubhouse
Ownership History
Purchase Details
Home Financials for this Owner
Home Financials are based on the most recent Mortgage that was taken out on this home.Similar Homes in Slidell, LA
Home Values in the Area
Average Home Value in this Area
Purchase History
| Date | Buyer | Sale Price | Title Company |
|---|---|---|---|
| Southworth Saige | $340,000 | Nola Living Title |
Mortgage History
| Date | Status | Borrower | Loan Amount |
|---|---|---|---|
| Open | Southworth Saige | $351,220 | |
| Previous Owner | Boykin Sidney Lynda | $255,200 |
Property History
| Date | Event | Price | Change | Sq Ft Price |
|---|---|---|---|---|
| 03/06/2025 03/06/25 | Sold | -- | -- | -- |
| 02/01/2025 02/01/25 | Pending | -- | -- | -- |
| 01/06/2025 01/06/25 | Price Changed | $335,000 | -1.5% | $124 / Sq Ft |
| 09/23/2024 09/23/24 | Price Changed | $340,000 | -2.9% | $125 / Sq Ft |
| 08/09/2024 08/09/24 | For Sale | $349,999 | -- | $129 / Sq Ft |
Tax History Compared to Growth
Tax History
| Year | Tax Paid | Tax Assessment Tax Assessment Total Assessment is a certain percentage of the fair market value that is determined by local assessors to be the total taxable value of land and additions on the property. | Land | Improvement |
|---|---|---|---|---|
| 2024 | $4,110 | $26,474 | $3,000 | $23,474 |
| 2023 | $4,110 | $26,474 | $3,000 | $23,474 |
Agents Affiliated with this Home
-
Austin Spadoni
A
Seller's Agent in 2025
Austin Spadoni
NOLA Living Realty
(504) 275-7160
4 Total Sales
-
M
Seller Co-Listing Agent in 2025
MATTHEW RAFEEDIE
NOLA Living Realty
-
NYCHOLL MILLER

Buyer's Agent in 2025
NYCHOLL MILLER
NOLA Living Realty
(317) 473-3254
172 Total Sales
Map
Source: ROAM MLS
MLS Number: 2462363
APN: 136393
- 5225 Peony Meadow Ln
- 5676 Oakworth St
- 5705 Oakworth St
- 5681 Oakworth St
- 3947 Seagull Cir
- 3943 Seagull Cir
- 5345 Fulvetta Falls Rd
- 5312 Fulvetta Falls Rd
- 3362 Bellwick Bay Dr
- 5129 Clarkston Grove Dr
- 5132 Clarkston Grove Dr
- 3957 Hook Island Ln
- 3381 Bellwick Bay Dr
- 5579 Grand Springs Rd
- 3878 Seagull Cir
- 5575 Grand Springs Rd
- 3878 Hummel Crest Rd
- 3874 Hummel Crest Rd
- 3890 Hummel Crest Rd
- 3265 Rousset Ridge Dr
- 3273 Rousset Ridge Dr
- 3217 Rousset Ridge Dr
- 3224 Rousset Ridge Dr
- 3277 Rousset Ridge Dr
- 3281 Rousset Ridge Dr
- 3268 Rousset Ridge Dr
- 3257 Rousset Ridge Dr
- 3209 Rousset Ridge Dr
- 3256 Rousset Ridge Dr
- 3877 Hummel Crest Rd
- 3868 Hummel Crest Rd
- 3868 Hummell Crest Rd
- 5233 Peony Meadow Ln
- 5229 Peony Meadow Ln
- 3894 Hummel Crest Rd
- 5549 Iris Hollow Rd
