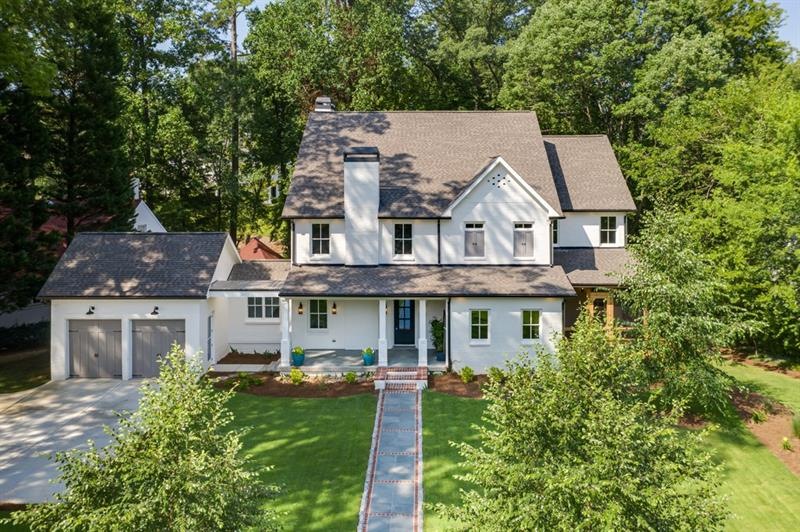This stunning, fully renovated home in Sarah Smith ES district presents the perfect balance of transitional elegance with a touch of modern farmhouse. Thoughtful design elements throughout selected by Dawn Valdez of Blue Dawn Designs. This home offers 2 master suites. The main-level master suite is privately situated (in-law/au-pair suite) with large walk-in closet, floor-to-ceiling tiled shower, double vanity, private access to main level laundry room & screened-in porch. Enter through the front door to 10ft ceilings and hardwood floors throughout. Handsome home office features custom built-ins and seating area. Separate dining accented with beautiful woodwork adjoins to great room with 11ft coffered ceiling, floor-to-ceiling tile surround gas fireplace with access to back deck. Chef's kitchen opens to sun-filled great room and boasts quartz countertops, Wolf 6-burner cooktop, all stainless-steel appliances including double wall ovens, side-by-side refrigerator/freezer, dishwasher, microwave, wine cooler, impressive walk-in pantry, and large island with prep sink and seating. As you head upstairs, you'll find a large bonus room, 2nd laundry room, two spacious bedrooms, full bath featuring double vanity and shower/tub combo and third bedroom suite perfect for guests/teenager. 2nd master suite boasts amazing tiled walk-in rain shower, MTI Baths soaking tub, double vanity and custom his and hers walk-in closets. Backyard offers additional 600sqft covered entertainment space with tiled floor and fireplace perfect for your next gathering. #looknomore

