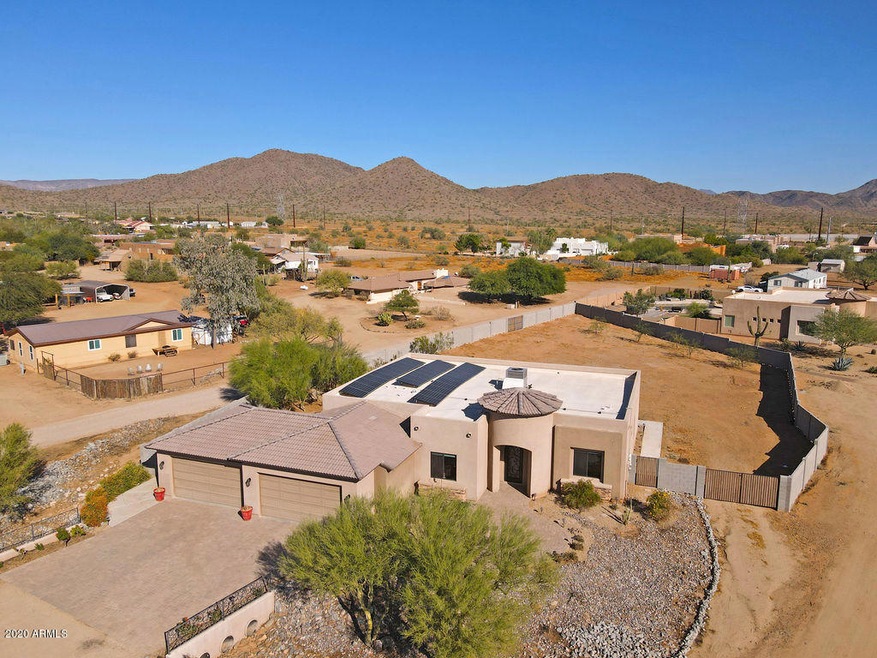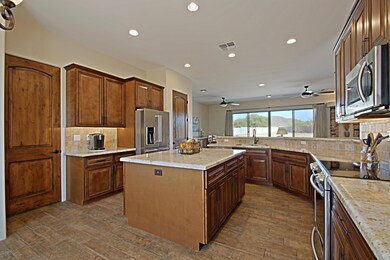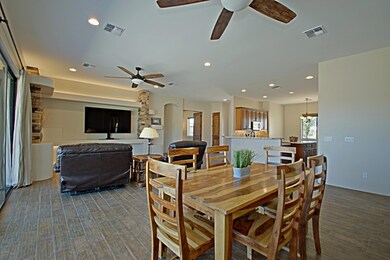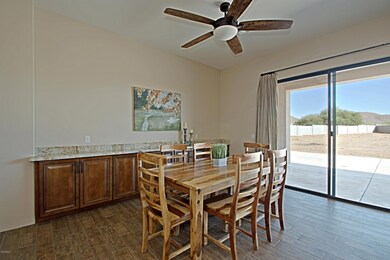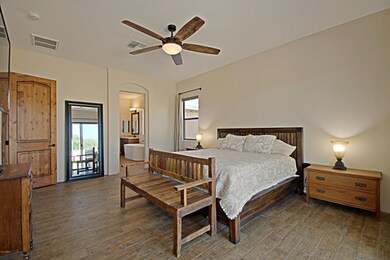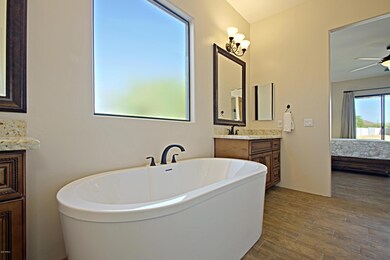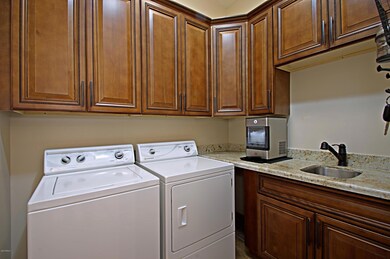
38821 N 10th St Phoenix, AZ 85086
Estimated Value: $817,000 - $899,000
Highlights
- Horses Allowed On Property
- RV Gated
- Granite Countertops
- Desert Mountain Middle School Rated A-
- Mountain View
- No HOA
About This Home
As of December 2020Desirable Desert Hills, paved roads, custom home built in 2017 on 1 acre lot with no HOA, horse privileges, Town of Cave Creek water. Private location with stunning mountain views, block fencing with 2 RV gates. Split floor plan with spacious kitchen open to great room, large kitchen island, 4 bedrooms, 2 baths, extended 4 car garage 25 ft deep. Highly upgraded with plank tile flooring t/o, Maple cabinets, granite countertops, stainless steel appliances including fridge, solid wood knotty alder 8 ft doors, iron front door, wired for surround sound and security, ceiling fans in all rooms. Master suite with separate exit to back patio, double sinks, separate tub and shower, large walk-in closet. Extended back patio. Low electric bills, solar panel owned at $221/month. Smart home: smart thermostat, garage openers, oven and sprinkler system. Lot coverage 25%, additional 5,000 sf under roof can be build on this land. Buyer to assume solar contract at $221/month.
Last Agent to Sell the Property
My Home Group Real Estate License #BR543289000 Listed on: 11/25/2020

Home Details
Home Type
- Single Family
Est. Annual Taxes
- $3,271
Year Built
- Built in 2016
Lot Details
- 1 Acre Lot
- Desert faces the front and back of the property
- Block Wall Fence
- Front Yard Sprinklers
- Sprinklers on Timer
Parking
- 4 Car Garage
- Garage Door Opener
- RV Gated
Home Design
- Wood Frame Construction
- Tile Roof
- Stucco
Interior Spaces
- 2,183 Sq Ft Home
- 1-Story Property
- Ceiling height of 9 feet or more
- Ceiling Fan
- Double Pane Windows
- Tile Flooring
- Mountain Views
- Washer and Dryer Hookup
Kitchen
- Eat-In Kitchen
- Breakfast Bar
- Built-In Microwave
- Granite Countertops
Bedrooms and Bathrooms
- 4 Bedrooms
- Primary Bathroom is a Full Bathroom
- 2 Bathrooms
- Dual Vanity Sinks in Primary Bathroom
- Bathtub With Separate Shower Stall
Schools
- Desert Mountain Elementary School
- Desert Mountain Middle School
- Boulder Creek High School
Utilities
- Refrigerated Cooling System
- Heating Available
- Septic Tank
- High Speed Internet
Additional Features
- No Interior Steps
- Covered patio or porch
- Horses Allowed On Property
Community Details
- No Home Owners Association
- Association fees include no fees
- Built by Custom
- Bascom Hills Subdivision
Listing and Financial Details
- Tax Lot 6
- Assessor Parcel Number 211-49-006-K
Ownership History
Purchase Details
Home Financials for this Owner
Home Financials are based on the most recent Mortgage that was taken out on this home.Purchase Details
Home Financials for this Owner
Home Financials are based on the most recent Mortgage that was taken out on this home.Purchase Details
Similar Homes in the area
Home Values in the Area
Average Home Value in this Area
Purchase History
| Date | Buyer | Sale Price | Title Company |
|---|---|---|---|
| Ritchie James C | $580,000 | Pioneer Title Agency Inc | |
| Moody Curtis Scott | $425,884 | Pioneer Title Agency Inc | |
| Dynamic Properties I Llc | $73,000 | Grand Canyon Title Agency |
Mortgage History
| Date | Status | Borrower | Loan Amount |
|---|---|---|---|
| Open | Ritchie James C | $50,000 | |
| Open | Ritchie James C | $464,006 | |
| Previous Owner | Moody Curtis Scott | $340,707 | |
| Previous Owner | Anderson Dean J | $245,000 |
Property History
| Date | Event | Price | Change | Sq Ft Price |
|---|---|---|---|---|
| 12/23/2020 12/23/20 | Sold | $580,000 | 0.0% | $266 / Sq Ft |
| 12/01/2020 12/01/20 | Price Changed | $580,000 | +5.5% | $266 / Sq Ft |
| 11/30/2020 11/30/20 | Pending | -- | -- | -- |
| 11/25/2020 11/25/20 | For Sale | $549,900 | -- | $252 / Sq Ft |
Tax History Compared to Growth
Tax History
| Year | Tax Paid | Tax Assessment Tax Assessment Total Assessment is a certain percentage of the fair market value that is determined by local assessors to be the total taxable value of land and additions on the property. | Land | Improvement |
|---|---|---|---|---|
| 2025 | $3,561 | $34,747 | -- | -- |
| 2024 | $3,370 | $33,092 | -- | -- |
| 2023 | $3,370 | $54,070 | $10,810 | $43,260 |
| 2022 | $3,240 | $38,450 | $7,690 | $30,760 |
| 2021 | $3,344 | $37,920 | $7,580 | $30,340 |
| 2020 | $3,271 | $37,170 | $7,430 | $29,740 |
| 2019 | $3,165 | $34,070 | $6,810 | $27,260 |
| 2018 | $3,050 | $9,900 | $9,900 | $0 |
| 2017 | $970 | $10,050 | $10,050 | $0 |
| 2016 | $889 | $8,505 | $8,505 | $0 |
| 2015 | $876 | $8,544 | $8,544 | $0 |
Agents Affiliated with this Home
-
Olga Griffin
O
Seller's Agent in 2020
Olga Griffin
My Home Group Real Estate
55 in this area
190 Total Sales
-
Darryl Clark

Buyer's Agent in 2020
Darryl Clark
HomeSmart
(623) 889-7100
8 in this area
51 Total Sales
Map
Source: Arizona Regional Multiple Listing Service (ARMLS)
MLS Number: 6164667
APN: 211-49-006K
- 1044 E Irvine Rd
- 730 E Tanya Trail
- 730 E Mesquite St
- 39012 N 8th St
- 512 E Tanya Trail
- 616 E Lavitt Ln
- 501 E Desert Hills Estate Dr
- 446XX N 10th Way Unit LOT 4
- 446XX N 10th Way Unit LOT 3
- 39730 N New River Rd
- 37809 N 9th Place
- 205 E Irvine Rd
- 1041 E Ridgecrest Rd
- 509 E Seco Place
- 38413 N 16th St
- 43 E Desert Hills Dr
- 42400 N Central Ave Unit C
- 42400 N Central Ave Unit D
- 2 acres N Central Ave Unit 1,2
- 37508 N 12th St
- 38821 N 10th St
- 38667 N 10th St
- 38807 N 10th St
- 38815 N 10th St
- 38673 N 10th St
- 38721 N 10th St
- 38828 N 10th St
- 930 E Shawna Ct
- 38806 N 10th St
- 38717 N 10th St
- 38732 N 10th St
- 922 E Shawna Ct
- 39017 N 10th St
- 39021 N 10th St
- 39017 N 10th St
- 38812 N 10th St
- 38708 N 10th St
- 39023 N 10th St
- 1024 E Irvine Rd
- 835 E Tanya Rd
