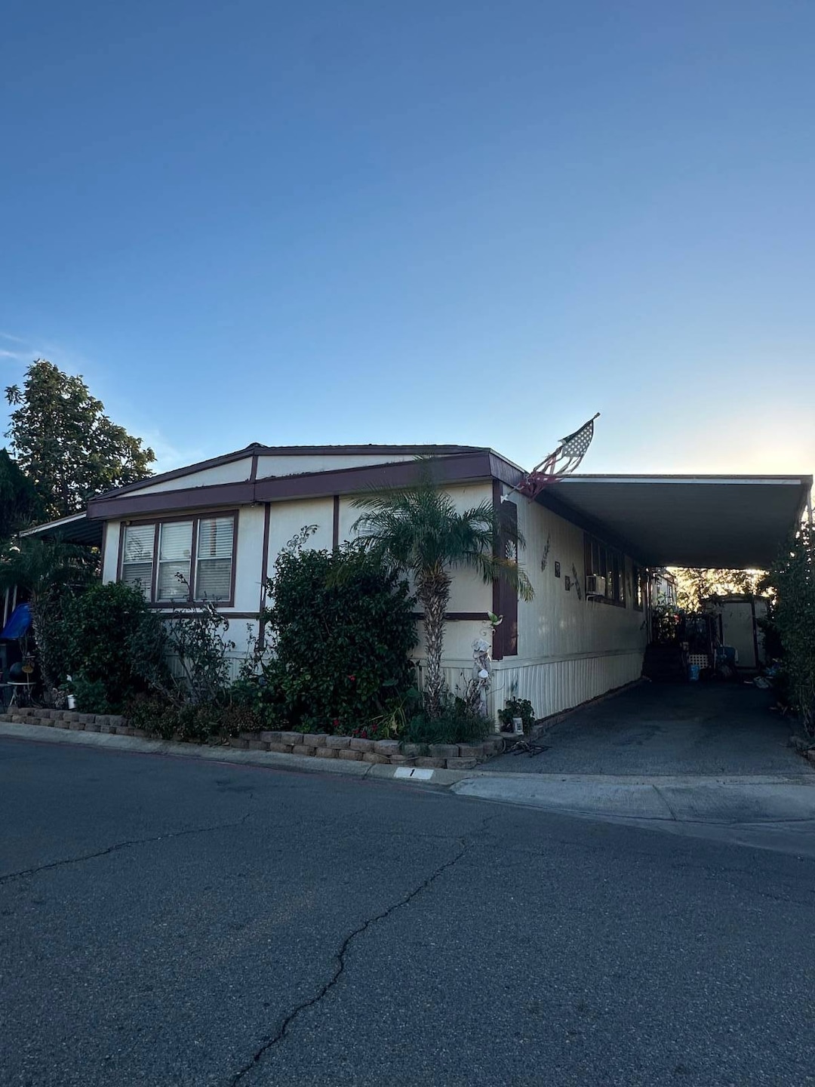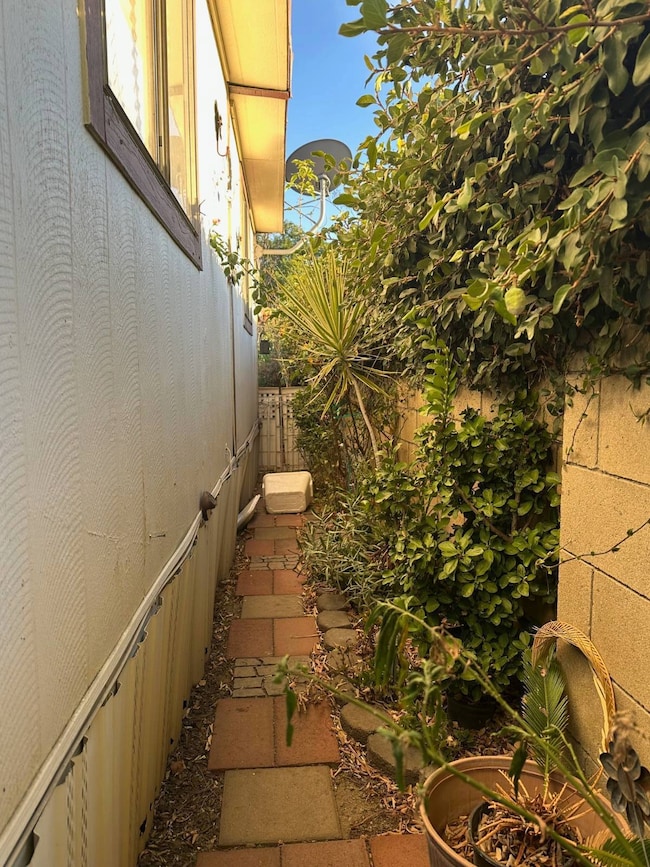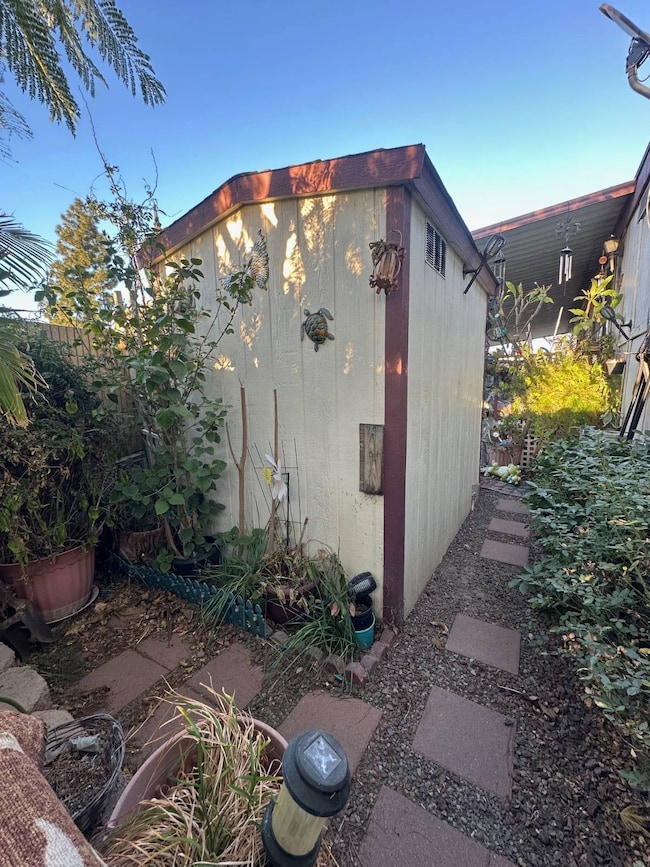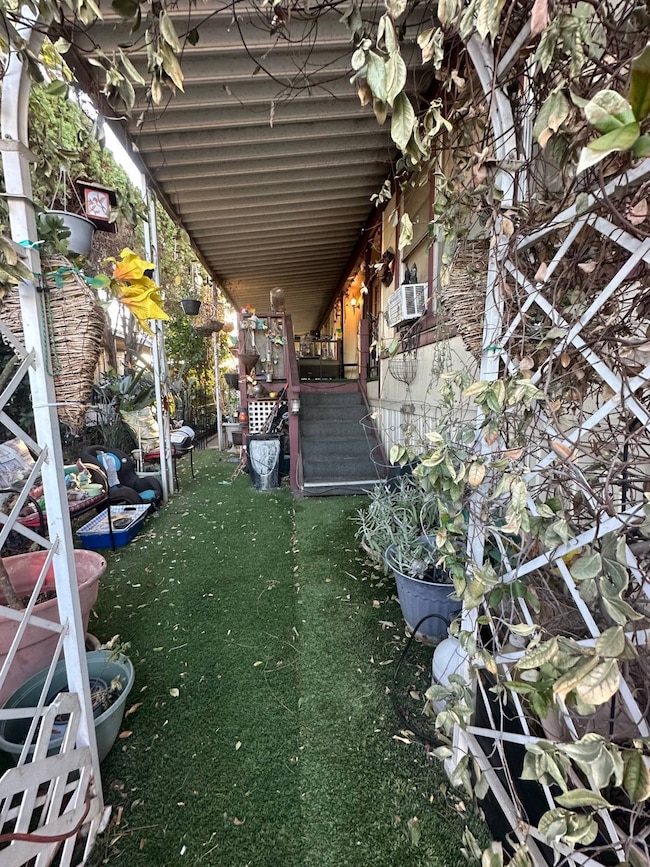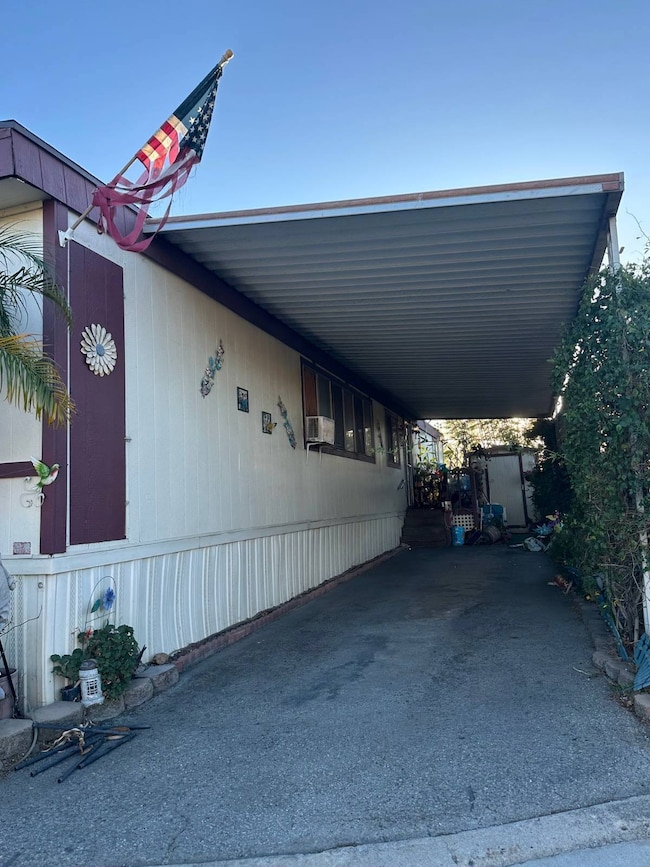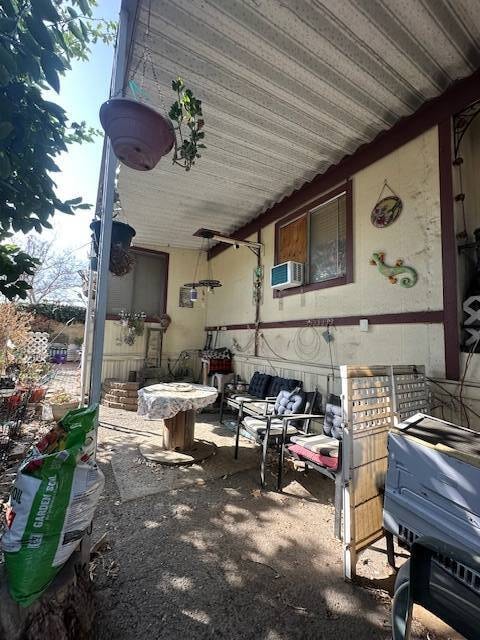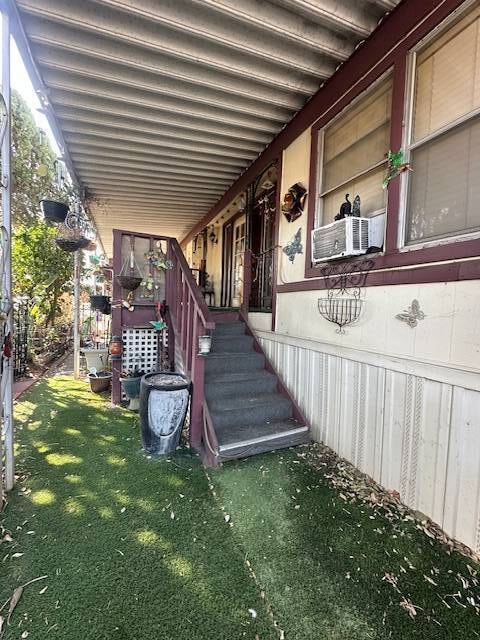
3883 Buchanan St Unit 1 Riverside, CA 92503
La Sierra South NeighborhoodEstimated payment $887/month
Total Views
21,136
2
Beds
2
Baths
1,440
Sq Ft
$94
Price per Sq Ft
Highlights
- Clubhouse
- Community Pool
- Living Room
- Property is near public transit
- Galley Kitchen
- Laundry Room
About This Home
Nice home for sale with laminate floors and tile, good size living room with a large kitchen. The kitchen features a kitchen island and build in microwave and tile flooring. This home has to bathrooms, one with a step in bathtub extra closet space for towels and linen. The home is located in a 5* all age community close to restaurants, shopping and freeways Call today for an appointment!!
Property Details
Home Type
- Mobile/Manufactured
Year Built
- Built in 1976
Parking
- Carport
Home Design
- Asphalt Roof
- T111 Siding
Interior Spaces
- 1,440 Sq Ft Home
- Living Room
- Laundry Room
Kitchen
- Galley Kitchen
- Oven
- Dishwasher
- Disposal
Flooring
- Carpet
- Tile
Bedrooms and Bathrooms
- 2 Bedrooms
- 2 Full Bathrooms
Utilities
- Cooling System Mounted To A Wall/Window
- Heating System Uses Gas
Additional Features
- Land Lease of $1,250
- Property is near public transit
Community Details
Overview
- Sierra Pines Mobile Home Park Community
Amenities
- Clubhouse
- Laundry Facilities
Recreation
- Community Pool
Pet Policy
- Pets Allowed
Map
Create a Home Valuation Report for This Property
The Home Valuation Report is an in-depth analysis detailing your home's value as well as a comparison with similar homes in the area
Home Values in the Area
Average Home Value in this Area
Property History
| Date | Event | Price | Change | Sq Ft Price |
|---|---|---|---|---|
| 05/22/2025 05/22/25 | For Sale | $135,000 | 0.0% | $94 / Sq Ft |
| 05/17/2025 05/17/25 | Off Market | $135,000 | -- | -- |
| 04/17/2025 04/17/25 | Price Changed | $135,000 | -12.9% | $94 / Sq Ft |
| 01/15/2025 01/15/25 | For Sale | $155,000 | -- | $108 / Sq Ft |
Source: My State MLS
Similar Homes in Riverside, CA
Source: My State MLS
MLS Number: 11410462
Nearby Homes
- 3883 Buchanan St Unit 1
- 3883 Buchanan St Unit 3
- 4000 Pierce St Unit 279
- 4000 Pierce St Unit 353
- 4000 Pierce St Unit 60
- 4000 Pierce St Unit 282
- 4000 Pierce St Unit 267
- 4000 Pierce St Unit 334
- 341 Camden Ct
- 3087 Arbor Glen Ct Unit 7
- 3663 Buchanan St Unit 43
- 3663 Buchanan St Unit 106
- 3700 Buchanan St Unit 69
- 3700 Buchanan St Unit 154
- 3700 Buchanan St Unit 93
- 3700 Buchanan St Unit 3
- 3700 Buchanan St Unit 86
- 3700 Buchanan St Unit 121
- 3700 Buchanan St Unit 104
- 3700 Buchanan St Unit 193
