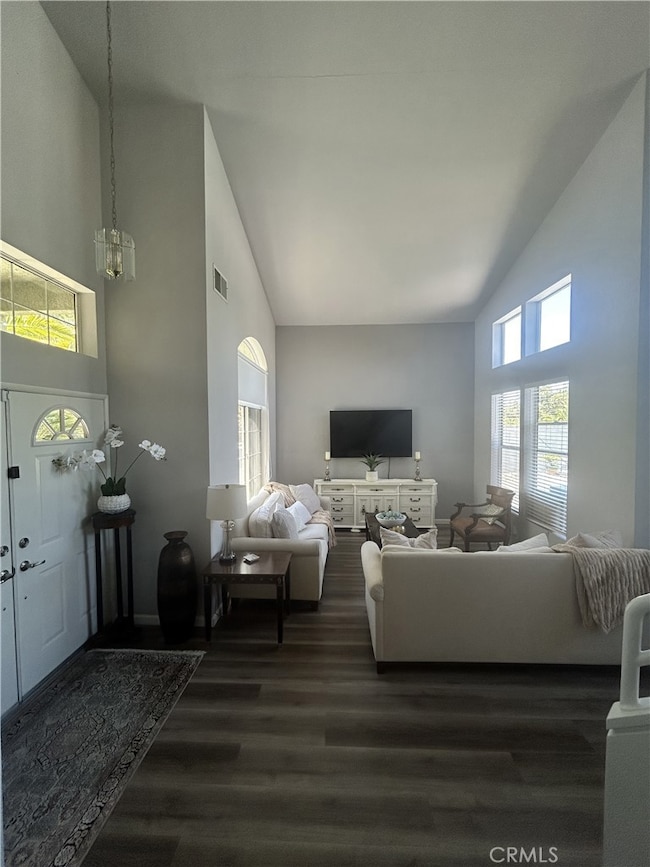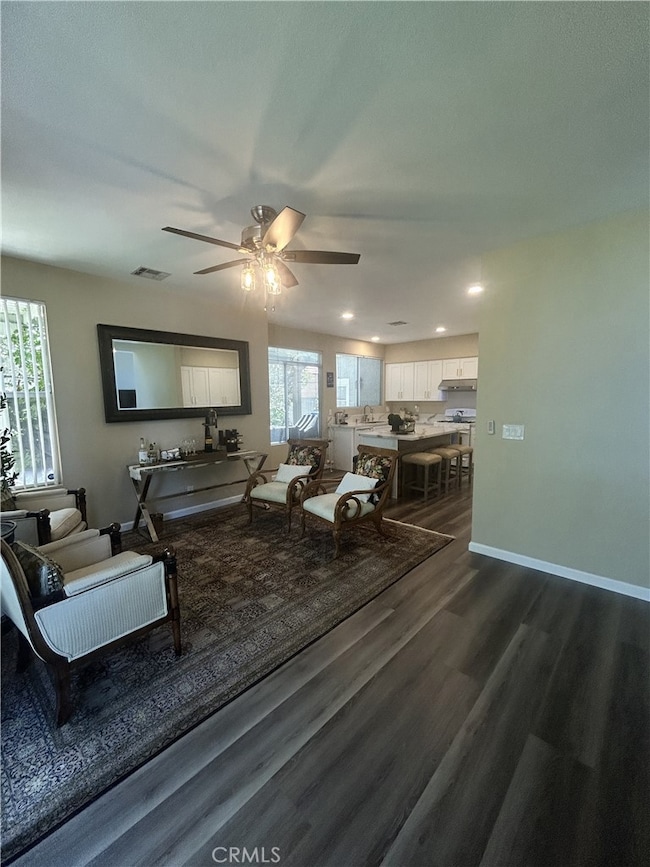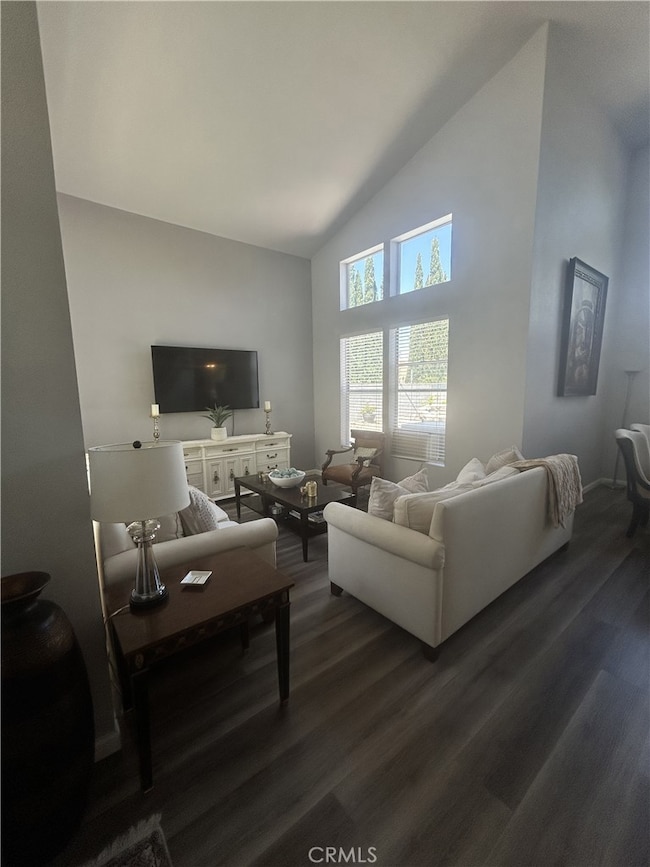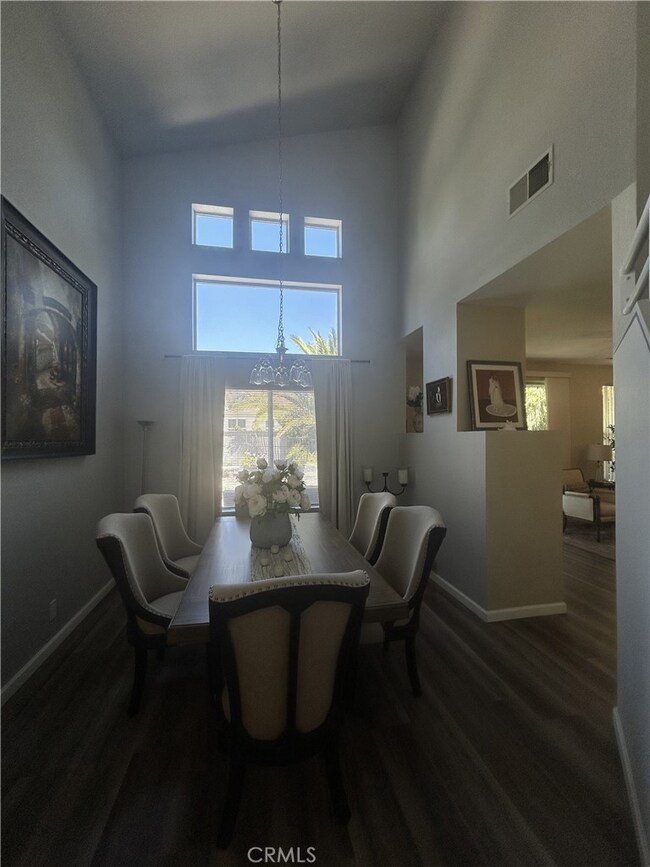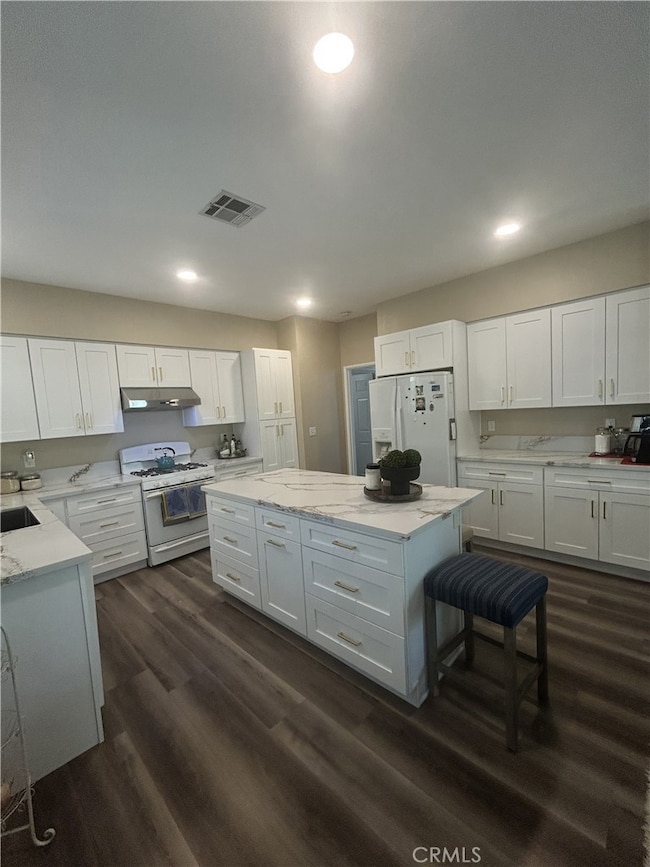
38836 Calistoga St Palmdale, CA 93551
West Palmdale NeighborhoodEstimated payment $3,669/month
Highlights
- In Ground Pool
- No HOA
- Balcony
- Traditional Architecture
- Covered patio or porch
- 3 Car Direct Access Garage
About This Home
Come see this beautiful west Palmdale pool home with 3 bedrooms & 2 1/2 baths in a great location and shows pride of ownership inside and out. This stunning remodeled kitchen with modern white cabinetry and new counter tops. Luxury vinyl planked flooring is installed in kitchen, family room, living room, entry, laundry room, and downstairs bath. Master bedroom has a double-door entry, two large closets with mirrored doors, & a balcony. Guest bathroom has also been remodeled. Home also features a vaulted ceiling in living room and a gas fireplace in family room. Pool is edged with faux rock & has a waterfall & a color-changing light. In addition, there are two covered patios, cement walkways, grass area in backyard with custom curbing, safety fencing around pool, new tile roof, 3-car garage with plenty of storage space. This home is an entertainers delight and is a must see! Call today!
Listing Agent
Keller Williams Realty Antelope Valley Brokerage Phone: 818-201-8790 License #02023331 Listed on: 07/08/2025

Home Details
Home Type
- Single Family
Est. Annual Taxes
- $5,854
Year Built
- Built in 1990 | Remodeled
Lot Details
- 7,561 Sq Ft Lot
- Wood Fence
- Block Wall Fence
- Rectangular Lot
- Sprinkler System
- Property is zoned PDRPD-3U
Parking
- 3 Car Direct Access Garage
- 3 Carport Spaces
- Parking Available
- Single Garage Door
- Driveway
Home Design
- Traditional Architecture
- Combination Foundation
- Spanish Tile Roof
- Wood Siding
- Stucco
Interior Spaces
- 1,706 Sq Ft Home
- 2-Story Property
- Gas Fireplace
- Family Room with Fireplace
- Living Room
- Dining Room
- Home Security System
Kitchen
- Gas Range
- Dishwasher
- Kitchen Island
- Disposal
Flooring
- Carpet
- Vinyl
Bedrooms and Bathrooms
- 3 Bedrooms
- All Upper Level Bedrooms
- Bathtub
- Walk-in Shower
Laundry
- Laundry Room
- Gas Dryer Hookup
Pool
- In Ground Pool
- Gas Heated Pool
- Gunite Pool
- Fence Around Pool
- Permits for Pool
Outdoor Features
- Balcony
- Covered patio or porch
- Exterior Lighting
- Outdoor Storage
Schools
- Cottonwood Elementary School
- Hillview Middle School
- Highland School
Utilities
- Central Heating and Cooling System
- Phone Available
- Cable TV Available
Community Details
- No Home Owners Association
Listing and Financial Details
- Tax Lot 3003
- Tax Tract Number 46536
- Assessor Parcel Number 3003074036
- $5,854 per year additional tax assessments
Map
Home Values in the Area
Average Home Value in this Area
Tax History
| Year | Tax Paid | Tax Assessment Tax Assessment Total Assessment is a certain percentage of the fair market value that is determined by local assessors to be the total taxable value of land and additions on the property. | Land | Improvement |
|---|---|---|---|---|
| 2024 | $5,854 | $398,856 | $123,194 | $275,662 |
| 2023 | $5,796 | $391,036 | $120,779 | $270,257 |
| 2022 | $5,695 | $383,369 | $118,411 | $264,958 |
| 2021 | $5,672 | $375,853 | $116,090 | $259,763 |
| 2020 | $3,508 | $205,525 | $35,728 | $169,797 |
| 2019 | $3,455 | $201,496 | $35,028 | $166,468 |
| 2018 | $3,403 | $197,546 | $34,342 | $163,204 |
| 2016 | $3,224 | $189,876 | $33,009 | $156,867 |
| 2015 | $3,185 | $187,025 | $32,514 | $154,511 |
| 2014 | $3,177 | $183,363 | $31,878 | $151,485 |
Property History
| Date | Event | Price | Change | Sq Ft Price |
|---|---|---|---|---|
| 07/22/2025 07/22/25 | Pending | -- | -- | -- |
| 07/04/2025 07/04/25 | For Sale | $575,000 | +54.6% | $337 / Sq Ft |
| 03/26/2020 03/26/20 | Sold | $372,000 | +0.5% | $218 / Sq Ft |
| 02/23/2020 02/23/20 | Pending | -- | -- | -- |
| 02/21/2020 02/21/20 | For Sale | $369,999 | -- | $217 / Sq Ft |
Purchase History
| Date | Type | Sale Price | Title Company |
|---|---|---|---|
| Gift Deed | -- | Priority Title | |
| Quit Claim Deed | -- | Priority Title | |
| Interfamily Deed Transfer | -- | None Available | |
| Interfamily Deed Transfer | -- | None Available | |
| Grant Deed | $372,000 | Chicago Title Company | |
| Corporate Deed | $120,000 | -- | |
| Trustee Deed | $95,680 | Benefit Land Title Ins Co |
Mortgage History
| Date | Status | Loan Amount | Loan Type |
|---|---|---|---|
| Previous Owner | $0 | FHA | |
| Previous Owner | $12,638 | FHA | |
| Previous Owner | $284,900 | FHA | |
| Previous Owner | $140,000 | New Conventional | |
| Previous Owner | $160,000 | Unknown | |
| Previous Owner | $126,000 | Unknown | |
| Previous Owner | $118,206 | FHA | |
| Previous Owner | $119,837 | FHA |
Similar Homes in the area
Source: California Regional Multiple Listing Service (CRMLS)
MLS Number: SR25150526
APN: 3003-074-036
- 38830 Calistoga St
- 38855 Calistoga St
- 38843 Candlenut Dr
- 2623 Redington St
- 38742 Berrycreek Ct
- 38834 Fruitridge Ct
- 2330 W Avenue p12
- 38736 Elder Creek Ct
- 2729 Cloverdale Ct
- 38840 Malva Rosa Dr
- 2812 Bay Ridge Ct
- 2306 Camellia St
- 2207 Rockrose St
- 2322 Carolyn Dr
- 39202 Nicole Dr
- 2207 Cork Oak St
- 39243 Nicole Dr
- 12 W Avenue p8
- 2613 Lincoln Ln
- 2337 W Avenue p12
- 39331 Desert Lilly Ct
- 39333 Bastille Ln
- 39410 Indigo Sky Ave
- 1650 Balinese Ct
- 38848 Deer Run Rd
- 38564 Pallas Ct
- 2801 Hornbeam Rd
- 39821 Milan Dr
- 2732 Hemlock Rd
- 1305 Windsor Place
- 2741 W Avenue O 8
- 1022 W Avenue p14
- 1109 Beechdale Dr Unit B
- 1050 Cactus Dr
- 3437 Caspian Dr Unit 1-Bedroom 1-Bath unit
- 3142 Solmira Place
- 3622 Sungate Dr
- 2107 Bosc Ln
- 38441 5th St W

