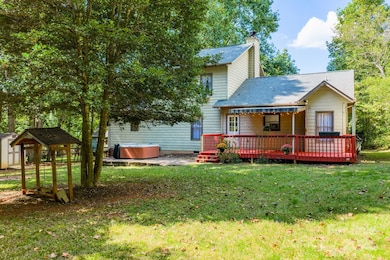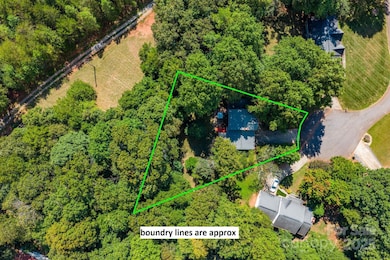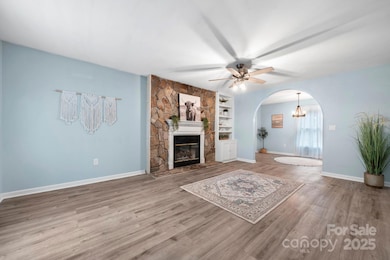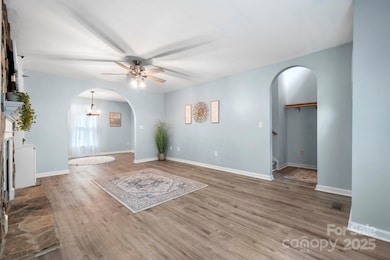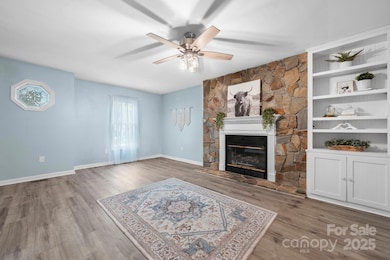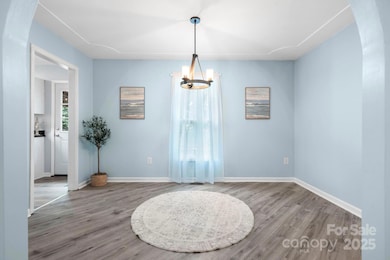
3884 Snider Cir Hickory, NC 28602
East Hickory NeighborhoodEstimated payment $1,823/month
Highlights
- Spa
- Deck
- No HOA
- Jacobs Fork Middle School Rated A-
- Wooded Lot
- Covered Patio or Porch
About This Home
Assumable 2.75 VA Loan! Located in the tranquil Hidden Creek Estates neighborhood, this beautiful home offers privacy and comfort with no HOA fees. Situated at the end of a cul-de-sac, it backs up to scenic private land, giving you a peaceful retreat right at home. Step inside to find a spacious living room with gas logs surrounded by stone, perfect for cozy evenings. The living room also features arched doorways and luxury vinyl plank flooring throughout the common areas. The gourmet kitchen has ample space, and the open layout flows effortlessly for entertaining. Enjoy the outdoors with a covered deck, equipped with lighting, and a hot tub and fire pit in the backyard, making it ideal for year-round relaxation. The moisture barrier in the crawl space ensures energy efficiency and peace of mind. The primary bedroom suite is conveniently located on the main level, with two additional bedrooms and a full bath upstairs. Other features include a double garage and laundry room on the main level. Recent updates include a new hot water heater, newer dishwasher and a roof that's only two years old, so you can move in with confidence.
Listing Agent
Weichert, Realtors - Team Metro Brokerage Email: fran@teammetro.net License #281708 Listed on: 09/22/2025

Home Details
Home Type
- Single Family
Est. Annual Taxes
- $1,320
Year Built
- Built in 1997
Lot Details
- Cul-De-Sac
- Wooded Lot
- Property is zoned R-20
Parking
- 2 Car Garage
- Front Facing Garage
- Garage Door Opener
- Driveway
Home Design
- Vinyl Siding
Interior Spaces
- 1.5-Story Property
- Gas Log Fireplace
- Living Room with Fireplace
- Crawl Space
- Storm Doors
- Laundry Room
Kitchen
- Gas Range
- Dishwasher
Flooring
- Carpet
- Tile
- Vinyl
Bedrooms and Bathrooms
Accessible Home Design
- More Than Two Accessible Exits
Outdoor Features
- Spa
- Deck
- Covered Patio or Porch
- Fire Pit
Schools
- Blackburn Elementary School
- Jacobs Fork Middle School
- Fred T. Foard High School
Utilities
- Heat Pump System
- Community Well
- Septic Tank
Community Details
- No Home Owners Association
- Hidden Creek Estates Subdivision
Listing and Financial Details
- Assessor Parcel Number 371013147946
Map
Home Values in the Area
Average Home Value in this Area
Tax History
| Year | Tax Paid | Tax Assessment Tax Assessment Total Assessment is a certain percentage of the fair market value that is determined by local assessors to be the total taxable value of land and additions on the property. | Land | Improvement |
|---|---|---|---|---|
| 2025 | $1,320 | $272,800 | $15,900 | $256,900 |
| 2024 | $1,320 | $272,800 | $15,900 | $256,900 |
| 2023 | $1,286 | $272,800 | $15,900 | $256,900 |
| 2022 | $1,115 | $167,600 | $15,900 | $151,700 |
| 2021 | $1,084 | $167,600 | $15,900 | $151,700 |
| 2020 | $1,084 | $167,600 | $0 | $0 |
| 2019 | $1,084 | $167,600 | $0 | $0 |
| 2018 | $982 | $151,000 | $16,100 | $134,900 |
| 2017 | $982 | $0 | $0 | $0 |
| 2016 | $982 | $0 | $0 | $0 |
| 2015 | $906 | $151,030 | $16,100 | $134,930 |
| 2014 | $906 | $153,600 | $15,500 | $138,100 |
Property History
| Date | Event | Price | List to Sale | Price per Sq Ft | Prior Sale |
|---|---|---|---|---|---|
| 09/22/2025 09/22/25 | For Sale | $325,000 | +97.0% | $205 / Sq Ft | |
| 09/11/2015 09/11/15 | Sold | $165,000 | -2.9% | $101 / Sq Ft | View Prior Sale |
| 07/28/2015 07/28/15 | Pending | -- | -- | -- | |
| 04/02/2015 04/02/15 | For Sale | $169,900 | -- | $104 / Sq Ft |
Purchase History
| Date | Type | Sale Price | Title Company |
|---|---|---|---|
| Special Warranty Deed | -- | None Listed On Document | |
| Special Warranty Deed | -- | None Listed On Document | |
| Deed | $125,000 | -- |
About the Listing Agent

Fran strives to be a Realtor for all of lifes changes….whether it be your first starter home, upsizing due to a growing family, needing more room for extended family, downsizing when the kids are grown to a vacation home to retire. She wants to help you with all phases of your life and your family’s life. Buying a home is the largest investment you will ever make and you need someone to guide you through all the important steps that a home purchase involves. When selling your home, you need
Fran's Other Listings
Source: Canopy MLS (Canopy Realtor® Association)
MLS Number: 4305149
APN: 3710131479460000
- 3940 River Rd
- 4063 Rainbow Hills Dr
- 1434 Mammoth Rd
- 1443 Mammoth Rd
- 1158 Waterford Dr
- 0 Pittstown Rd
- 1263 Waterford Dr
- 1711 Mccombs St
- 3625 & 3639 Thompson St
- 1754 Mccombs St
- 4168 Forest Point Dr
- 2601 Robinson Rd
- 4547 Kings Ct
- 2963 Reynaud Ct
- 3266 Eller Dr
- Grand Bahama Plan at Overture Pointe - Ranches
- Aruba Bay Plan at Overture Pointe - Ranches
- 3286 Eller Dr
- Grand Cayman Plan at Overture Pointe - Ranches
- Eden Cay Plan at Overture Pointe - Ranches
- 2354 Mosteller Estate Ave SE
- 1990 Talbot Ln
- 2101-2051 21st St SE
- 1212 Beechwood Dr
- 2001 Startown Rd
- 1985 Startown Rd Unit ID1325079P
- 403 15th Ave SW Unit A
- 407 15th Ave SW
- 405 15th Ave SW
- 3062 12th Ave SE
- 776 3rd Avenue Dr SE
- 717 7th Ave SW
- 426 2nd Ave SE
- 255 16th Street Place SE Unit Hickory Duplex 255
- 1 N Center St
- 1326 7th Ave SW
- 1326 N Frye Ave Unit B
- 745 Boundary Rd
- 900 Ac Little Dr
- 206 W 15th St Unit 2

