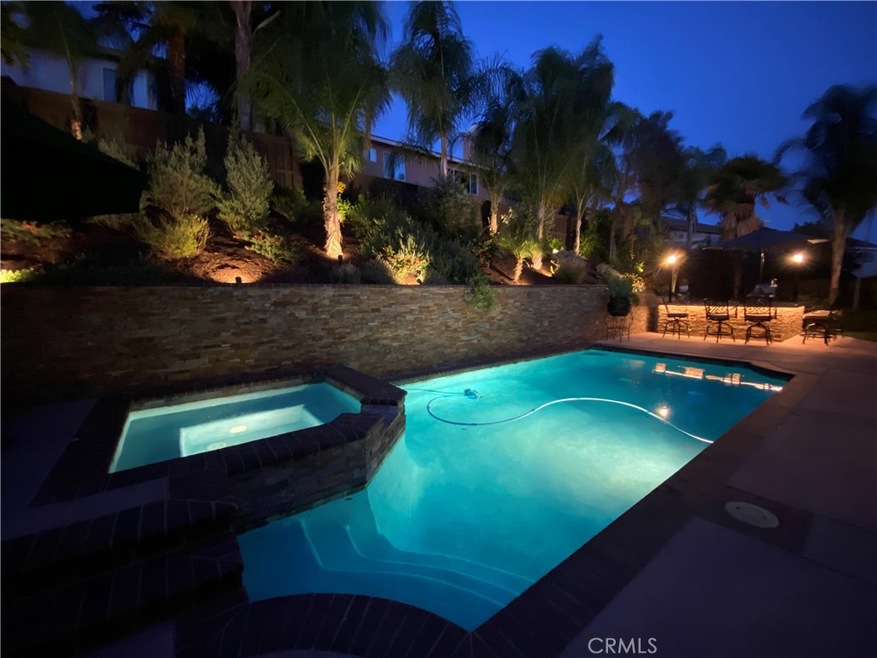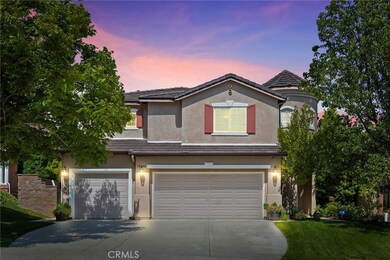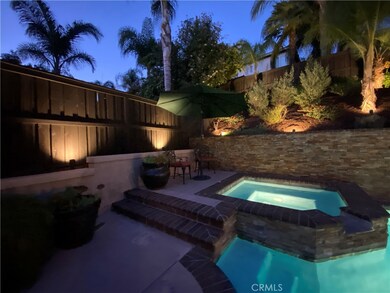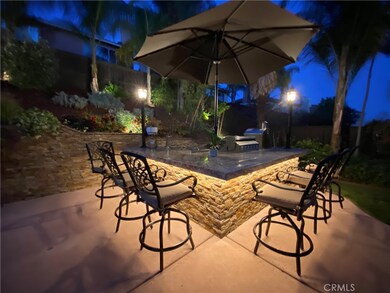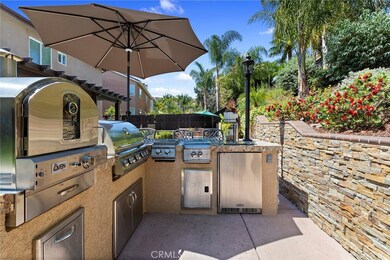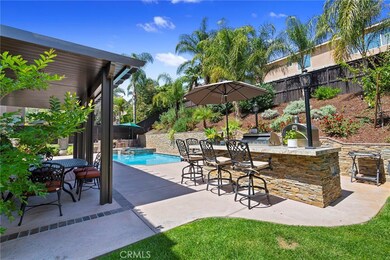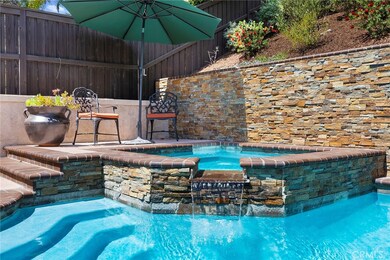
38840 Cobblestone Cir Murrieta, CA 92563
Rancho Bella Vista NeighborhoodEstimated Value: $831,000 - $902,974
Highlights
- Heated In Ground Pool
- Primary Bedroom Suite
- Mediterranean Architecture
- Alamos Elementary School Rated A
- Wooded Lot
- Loft
About This Home
As of June 2021Ready To Move In! Gorgeous In-Ground Pool & Spa Home. Outdoor Kitchen/BBQ Complete w/Stainless Steel Gas Pizza Oven, 3 Gas Burners (One Is A Power Burner) A Kegerator Which Currently Comes w/Both CO2 For Regular Beer & A Nitrogen Tank For Guinness Beer. Kegerator Can Be Used For Nitro Coffee. Granite Tile Countertops, Under Counter Lighting, Stacked Stone, Umbrella & Room For 6 At The Bar. Fully Covered Alumawood Patio Cover. Backyard Is Professionally Landscaped & Hardscaped. 5 Foot Stacked Stone Retaining Wall. Sun Sets On Front Of Home Providing Afternoon Shade In Backyard. 17 Inch Tile On Diagonal Throughout Downstairs. Upgraded Berber Carpet On Stairs, Upstairs & Bedrooms. 4 Large Bedrooms & 4 Full Bathrooms. Great Room w/Built-In Media Center & Fireplace. Granite Kitchen Countertops w/Beveled Edges & Center Island. Upgraded Kitchen Cabinetry w/Glass Doors. Black Appliances. Five Burner Gas Range/Oven. Formal Dining Room Has Built-In Glass Door Cabinetry. Downstairs Office & Full Bathroom. 3Car Garage. Fully Covered Alumawood PatioCover. Upstairs Loft. 4 Spacious Upstairs Bedrooms. Vaulted Ceilings In Master Bedroom. Master Bathroom Has Separate Tub & Shower, Double Sinks & Walk-In Closet. Home Is On Street w/ Cul-de-sac. Low Water Plants, Vegetable Garden w/ Garden Beds, Fruit Trees, & Dozens Of Magical TREE LIGHTS. A MUST SEE House Zoned In The Top Elementary School In Riverside County. Located Within Minutes of Local Wineries.
Last Agent to Sell the Property
First Team Real Estate License #01428634 Listed on: 05/18/2021

Last Buyer's Agent
Team Salas SoCal
Allison James Estates & Homes License #02060418

Home Details
Home Type
- Single Family
Est. Annual Taxes
- $10,180
Year Built
- Built in 2002
Lot Details
- 7,841 Sq Ft Lot
- Cul-De-Sac
- West Facing Home
- Wood Fence
- Block Wall Fence
- Fence is in average condition
- Drip System Landscaping
- Sprinklers Throughout Yard
- Wooded Lot
- Private Yard
- Lawn
- Back and Front Yard
- Property is zoned SP ZONE
HOA Fees
- $40 Monthly HOA Fees
Parking
- 3 Car Attached Garage
- Front Facing Garage
- Three Garage Doors
- Driveway
- On-Street Parking
Home Design
- Mediterranean Architecture
- Slab Foundation
- Fire Rated Drywall
- Frame Construction
- Tile Roof
- Concrete Roof
- Stone Siding
- Steel Beams
- Pre-Cast Concrete Construction
- Stucco
Interior Spaces
- 3,213 Sq Ft Home
- 2-Story Property
- Chair Railings
- High Ceiling
- Ceiling Fan
- Recessed Lighting
- Double Pane Windows
- Drapes & Rods
- Blinds
- Sliding Doors
- Great Room with Fireplace
- Family Room Off Kitchen
- Living Room
- Dining Room
- Loft
Kitchen
- Open to Family Room
- Eat-In Kitchen
- Walk-In Pantry
- Butlers Pantry
- Self-Cleaning Convection Oven
- Electric Oven
- Built-In Range
- Microwave
- Water Line To Refrigerator
- Kitchen Island
- Granite Countertops
Flooring
- Carpet
- Laminate
- Tile
Bedrooms and Bathrooms
- 4 Bedrooms
- All Upper Level Bedrooms
- Primary Bedroom Suite
- Walk-In Closet
- 4 Full Bathrooms
- Granite Bathroom Countertops
- Dual Sinks
- Dual Vanity Sinks in Primary Bathroom
- Bathtub with Shower
- Separate Shower
- Exhaust Fan In Bathroom
Laundry
- Laundry Room
- Laundry on upper level
- 220 Volts In Laundry
- Gas And Electric Dryer Hookup
Home Security
- Carbon Monoxide Detectors
- Fire and Smoke Detector
Pool
- Heated In Ground Pool
- Gunite Pool
Outdoor Features
- Slab Porch or Patio
- Exterior Lighting
- Outdoor Grill
- Rain Gutters
Schools
- Alamos Elementary School
- Bella Vista Middle School
- Temecula Valley High School
Utilities
- Forced Air Zoned Heating and Cooling System
- Heating System Uses Natural Gas
- Vented Exhaust Fan
- Natural Gas Connected
- Gas Water Heater
- Central Water Heater
- Cable TV Available
Listing and Financial Details
- Tax Lot 17
- Tax Tract Number 287539
- Assessor Parcel Number 964270024
Community Details
Overview
- Rancho Bella Vista Association, Phone Number (951) 699-1220
- Elite Management HOA
Amenities
- Meeting Room
Recreation
- Community Playground
Ownership History
Purchase Details
Home Financials for this Owner
Home Financials are based on the most recent Mortgage that was taken out on this home.Purchase Details
Home Financials for this Owner
Home Financials are based on the most recent Mortgage that was taken out on this home.Purchase Details
Purchase Details
Similar Homes in Murrieta, CA
Home Values in the Area
Average Home Value in this Area
Purchase History
| Date | Buyer | Sale Price | Title Company |
|---|---|---|---|
| Johnson Derrick J | $737,500 | Corinthian Title Company | |
| Preston Jonathan | $475,000 | First American Title Co | |
| Hikmat Ghuloum Family Trust | -- | -- | |
| Ghuloum Rita | $271,000 | First American Title Ins |
Mortgage History
| Date | Status | Borrower | Loan Amount |
|---|---|---|---|
| Open | Johnson Derrick J | $669,790 | |
| Previous Owner | Preston Jonathan | $20,100 | |
| Previous Owner | Preston Jonathan | $50,535 | |
| Previous Owner | Preston Jonathan | $386,000 | |
| Previous Owner | Preston Zhanna B | $50,000 | |
| Previous Owner | Preston Jonathan | $380,000 | |
| Closed | Preston Jonathan | $95,000 |
Property History
| Date | Event | Price | Change | Sq Ft Price |
|---|---|---|---|---|
| 06/24/2021 06/24/21 | Sold | $737,500 | +9.3% | $230 / Sq Ft |
| 05/24/2021 05/24/21 | Pending | -- | -- | -- |
| 05/18/2021 05/18/21 | For Sale | $675,000 | -- | $210 / Sq Ft |
Tax History Compared to Growth
Tax History
| Year | Tax Paid | Tax Assessment Tax Assessment Total Assessment is a certain percentage of the fair market value that is determined by local assessors to be the total taxable value of land and additions on the property. | Land | Improvement |
|---|---|---|---|---|
| 2023 | $10,180 | $767,295 | $104,040 | $663,255 |
| 2022 | $10,003 | $752,250 | $102,000 | $650,250 |
| 2021 | $8,013 | $562,680 | $112,776 | $449,904 |
| 2020 | $7,343 | $502,393 | $100,693 | $401,700 |
| 2019 | $7,219 | $487,760 | $97,760 | $390,000 |
| 2018 | $7,024 | $469,000 | $94,000 | $375,000 |
| 2017 | $6,504 | $418,000 | $84,000 | $334,000 |
| 2016 | $6,407 | $410,000 | $82,000 | $328,000 |
| 2015 | $6,463 | $401,000 | $80,000 | $321,000 |
| 2014 | $6,370 | $397,000 | $79,000 | $318,000 |
Agents Affiliated with this Home
-
Eric Tomlinson
E
Seller's Agent in 2021
Eric Tomlinson
First Team Real Estate
(951) 970-6727
4 in this area
169 Total Sales
-

Buyer's Agent in 2021
Team Salas SoCal
Allison James Estates & Homes
(951) 970-4081
Map
Source: California Regional Multiple Listing Service (CRMLS)
MLS Number: SW21106629
APN: 964-270-024
- 31332 Gatehouse Ct
- 38790 Cobblestone Cir
- 31258 Red Bridge Rd
- 31371 Magnolia Point Dr
- 31598 Summerfield Ln
- 39031 New Meadow Dr
- 31570 Sweetwater Cir
- 31081 Maverick Ln
- 39099 Crown Ranch Rd
- 38551 Tranquila Ave
- 31193 Skyline Dr
- 31025 Hidden Lake Rd
- 38872 Cherry Point Ln
- 31870 Sweetwater Cir
- 38925 Cherry Point Ln
- 38150 Turning Leaf Ct
- 38512 Rosegate Place
- 38421 Brookdale Way
- 39268 Half Moon Cir
- 38108 Tranquila Ave
- 38840 Cobblestone Cir
- 38850 Cobblestone Cir
- 38830 Cobblestone Cir
- 38829 Autumn Woods Rd
- 38819 Autumn Woods Rd
- 38860 Cobblestone Cir
- 38839 Autumn Woods Rd
- 38820 Cobblestone Cir
- 38809 Autumn Woods Rd
- 38849 Autumn Woods Rd
- 38835 Cobblestone Cir
- 38859 Autumn Woods Rd
- 38855 Cobblestone Cir
- 38810 Cobblestone Cir
- 38799 Autumn Woods Rd
- 38856 Wandering Ln
- 31468 Creek Side Ct
- 38805 Cobblestone Cir
- 38800 Cobblestone Cir
- 38846 Wandering Ln
