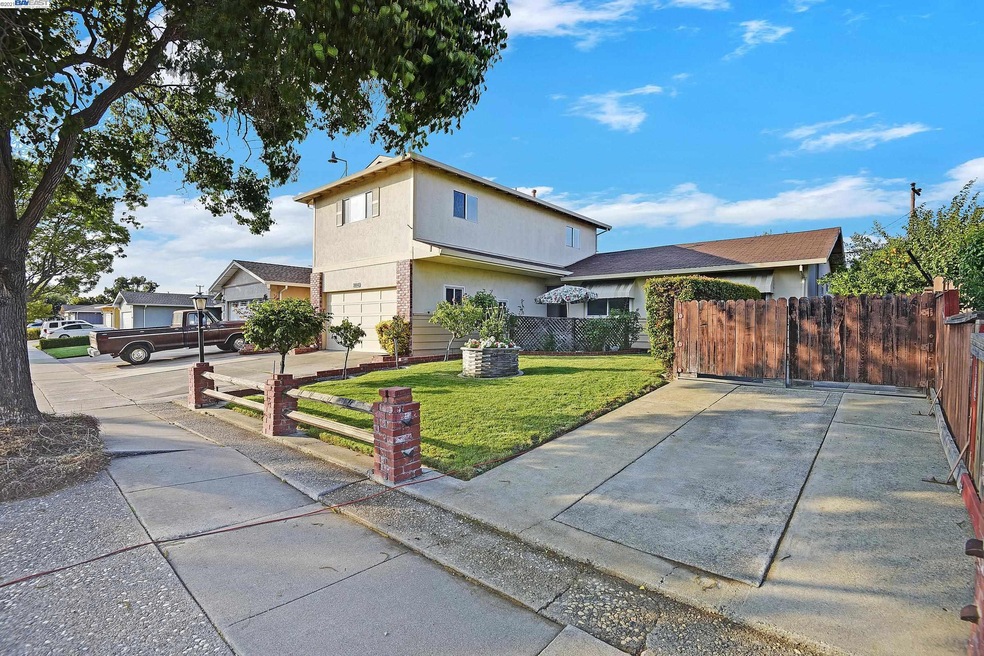
38840 Florence Way Fremont, CA 94536
Glenmoor NeighborhoodEstimated Value: $1,648,000 - $2,007,000
Highlights
- Contemporary Architecture
- Wood Flooring
- 1 Car Attached Garage
- Tom Maloney Elementary School Rated A
- No HOA
- Eat-In Kitchen
About This Home
As of September 2021Diamond in the rough. What a GREAT value! Look at the square footage for the price. 3 bedrooms, 2 baths, 1400 square feet downstairs, 1 car garage due to second story addition. Second story addition is approx. 700 square feet which has 2 bedrooms, 1 bath.(Buyer to verify permit status & square footage with the City) Kitchen w/tile counters & backsplash, lots of oak cabinets, gas cooktop, oven, refrigerator and eat in area. Family room w/fireplace & ceiling fan, and new carpet. Living room dining room combo. Beautifully refinished hardwood floors, freshly painted interior. Mirrored closet doors in the bedrooms. Nicely landscaped front yard w/ side yard access, and auto irrigation. Patio room in backyard with new indoor/outdoor carpet & BBQ(permit status unknown). Dual pane windows. Great neighborhood and close to schools, shopping, and transportation. O/H Sat/Sun 1-4pm
Last Agent to Sell the Property
Legacy Real Estate & Assoc. License #00768163 Listed on: 08/26/2021
Home Details
Home Type
- Single Family
Est. Annual Taxes
- $17,368
Year Built
- Built in 1962
Lot Details
- 6,231 Sq Ft Lot
- Rectangular Lot
Parking
- 1 Car Attached Garage
- Garage Door Opener
Home Design
- Contemporary Architecture
- Shingle Roof
- Wood Siding
- Stucco
Interior Spaces
- 2-Story Property
- Double Pane Windows
- Family Room with Fireplace
- Dining Area
- Laundry in Garage
Kitchen
- Eat-In Kitchen
- Gas Range
- Dishwasher
- Tile Countertops
Flooring
- Wood
- Carpet
- Vinyl
Bedrooms and Bathrooms
- 5 Bedrooms
- 3 Full Bathrooms
Utilities
- Cooling Available
- Forced Air Heating System
Community Details
- No Home Owners Association
- Bay East Association
- Glen Manor Subdivision
Listing and Financial Details
- Assessor Parcel Number 501956132
Ownership History
Purchase Details
Home Financials for this Owner
Home Financials are based on the most recent Mortgage that was taken out on this home.Purchase Details
Similar Homes in Fremont, CA
Home Values in the Area
Average Home Value in this Area
Purchase History
| Date | Buyer | Sale Price | Title Company |
|---|---|---|---|
| Bhorkar Vaishnavi Ashok | $1,400,000 | Old Republic Title Company |
Mortgage History
| Date | Status | Borrower | Loan Amount |
|---|---|---|---|
| Open | Bhorkar Vaishnavi Ashok | $1,120,000 |
Property History
| Date | Event | Price | Change | Sq Ft Price |
|---|---|---|---|---|
| 02/04/2025 02/04/25 | Off Market | $1,400,000 | -- | -- |
| 09/28/2021 09/28/21 | Sold | $1,400,000 | +32.2% | $667 / Sq Ft |
| 09/01/2021 09/01/21 | Pending | -- | -- | -- |
| 08/26/2021 08/26/21 | Price Changed | $1,059,000 | +1.0% | $504 / Sq Ft |
| 08/26/2021 08/26/21 | For Sale | $1,049,000 | -- | $500 / Sq Ft |
Tax History Compared to Growth
Tax History
| Year | Tax Paid | Tax Assessment Tax Assessment Total Assessment is a certain percentage of the fair market value that is determined by local assessors to be the total taxable value of land and additions on the property. | Land | Improvement |
|---|---|---|---|---|
| 2024 | $17,368 | $1,460,760 | $520,200 | $940,560 |
| 2023 | $16,874 | $1,428,000 | $510,000 | $918,000 |
| 2022 | $16,682 | $1,400,000 | $500,000 | $900,000 |
| 2021 | $3,856 | $276,312 | $105,149 | $171,163 |
| 2020 | $1,362 | $70,618 | $21,746 | $48,872 |
| 2019 | $1,351 | $69,233 | $21,319 | $47,914 |
| 2018 | $1,320 | $67,876 | $20,901 | $46,975 |
| 2017 | $1,286 | $66,546 | $20,492 | $46,054 |
| 2016 | $1,248 | $65,241 | $20,090 | $45,151 |
| 2015 | $1,216 | $64,261 | $19,788 | $44,473 |
| 2014 | $1,183 | $63,001 | $19,400 | $43,601 |
Agents Affiliated with this Home
-
Bill Aboumrad

Seller's Agent in 2021
Bill Aboumrad
Legacy Real Estate & Assoc.
(510) 816-3611
6 in this area
102 Total Sales
-
Sam Sharma

Buyer's Agent in 2021
Sam Sharma
Compass
(510) 358-0504
2 in this area
29 Total Sales
Map
Source: Bay East Association of REALTORS®
MLS Number: 40964812
APN: 501-0956-132-00
- 4403 Burke Way
- 4510 Calaveras Ave
- 39332 Wilford St
- 39139 Argonaut Way Unit 101
- 4303 Sacramento Ave Unit 124
- 4591 Meyer Park Cir
- 39198 Blacow Rd
- 39344 Logan Dr
- 38324 Blacow Rd
- 39374 Mariposa Way
- 4842 Phelan Ave
- 38850 Bell St
- 38411 Dennis Ct
- 5033 Blacksand Rd
- 38837 Fremont Blvd
- 5324 Selma Ave
- 37972 Ballard Dr
- 4118 Norris Rd
- 38239 Fremont Blvd
- 37690 Los Arboles Dr
- 38840 Florence Way
- 38848 Florence Way
- 38832 Florence Way
- 38843 Helen Way
- 38851 Helen Way
- 38835 Helen Way
- 38856 Florence Way
- 38824 Florence Way
- 38859 Helen Way
- 38841 Florence Way
- 38827 Helen Way
- 38849 Florence Way
- 38833 Florence Way
- 38864 Florence Way
- 38816 Florence Way
- 38857 Florence Way
- 38867 Helen Way
- 38819 Helen Way
- 38865 Florence Way
- 38817 Florence Way
