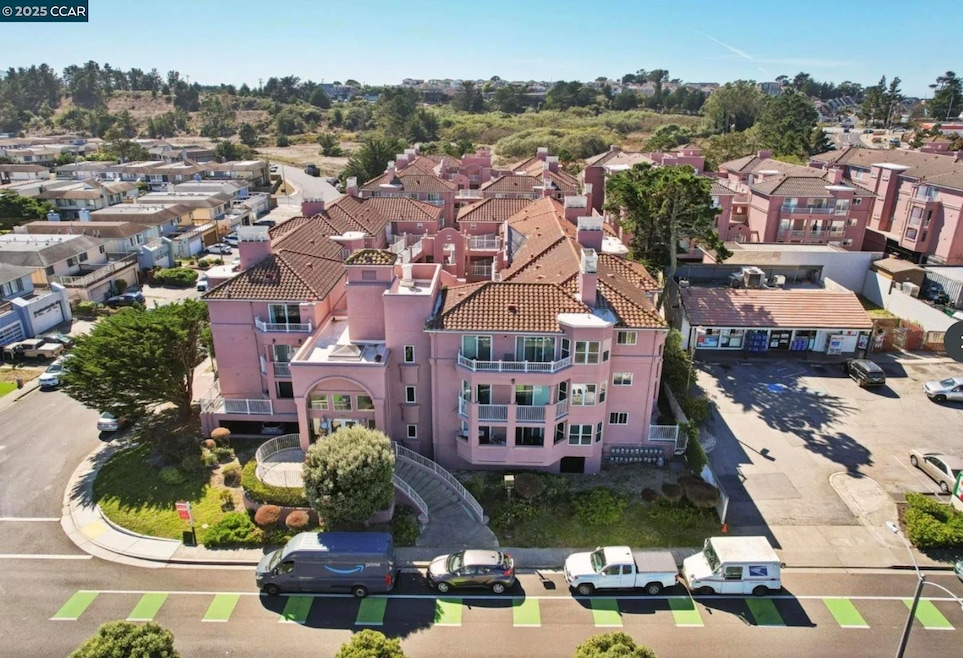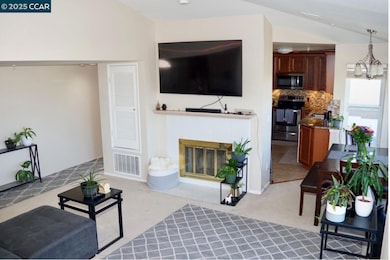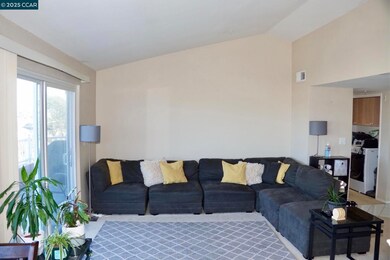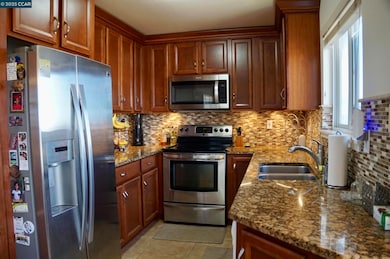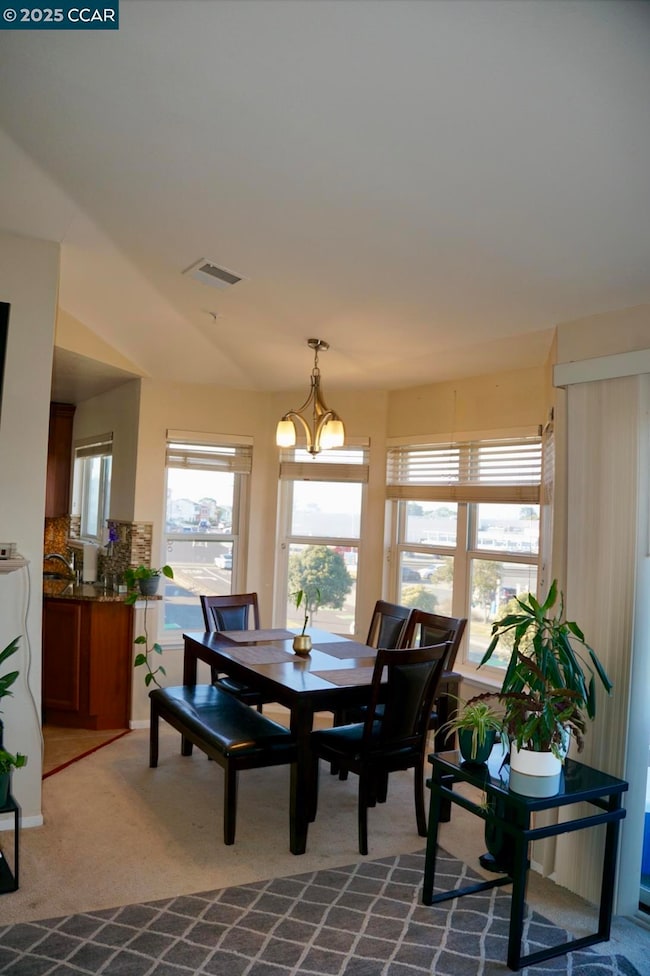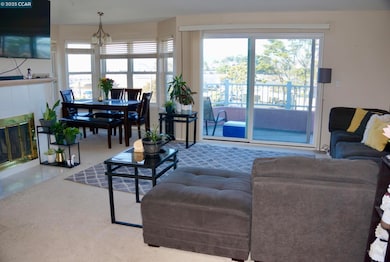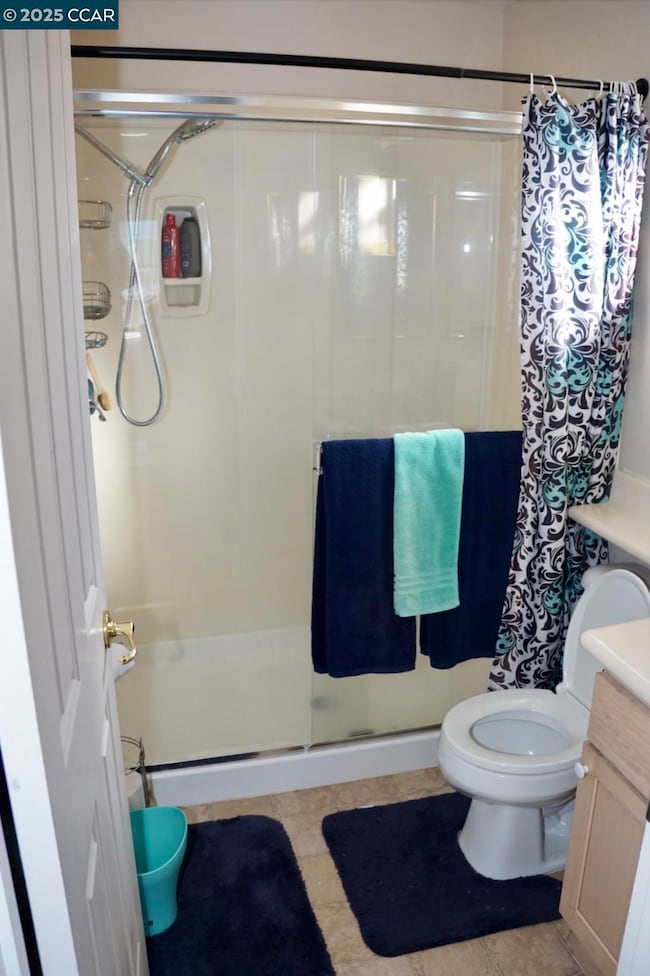
3885 Carter Dr Unit 307 South San Francisco, CA 94080
Westborough NeighborhoodEstimated payment $5,360/month
Highlights
- In Ground Pool
- Bay View
- Hot Water Heating System
- Westborough Middle School Rated A-
- Cooling Available
- 2 Car Garage
About This Home
Step into this beautifully maintained 2-bedroom, 2-bathroom condo that blends comfort and convenience. The open layout connects the spacious living and dining areas, leading to a private balcony perfect for morning coffee or evening relaxation. The living room features a cozy fireplace, creating a warm ambiance, while the sunlit kitchen offers ample space for culinary pursuits. The primary suit has an en-suite bathroom, oversized closets, and its own private balcony, providing a personal sanctuary. Additional highlights include in-unit laundry with side-by-side washer and dryer, two dedicated parking spaces, and extra storage in the building's garage. Westborough Court is a gated community with elevators and offers a range of amenities, including a sparkling pool, spa, clubhouse with kitchen, and a BBQ area—ideal for entertaining guests. Situated near major shopping centers, diverse restaurants, and highways 280 and 101, this location provides easy access to Pacific coast beaches, scenic hiking trails, and charming seaside towns. Enjoy a seamless commute to San Francisco and the Peninsula, making this home a perfect blend of tranquility and urban accessibility. Seller to credit buyer one year of HOA dues
Property Details
Home Type
- Condominium
Est. Annual Taxes
- $8,549
Year Built
- Built in 1996
HOA Fees
- $681 Monthly HOA Fees
Parking
- 2 Car Garage
- Tuck Under Parking
- Garage Door Opener
Property Views
- Bay
- City Lights
Home Design
- Stucco
Interior Spaces
- 3-Story Property
- Fireplace With Gas Starter
Kitchen
- Free-Standing Range
- Microwave
- Dishwasher
Flooring
- Carpet
- Laminate
Bedrooms and Bathrooms
- 2 Bedrooms
- 2 Full Bathrooms
Laundry
- Dryer
- Washer
Pool
- In Ground Pool
Utilities
- Cooling Available
- Hot Water Heating System
Listing and Financial Details
- Assessor Parcel Number 103710420
Community Details
Overview
- Association fees include common area maintenance, water/sewer, insurance
- Not Listed Association
Recreation
- Community Pool
Map
Home Values in the Area
Average Home Value in this Area
Tax History
| Year | Tax Paid | Tax Assessment Tax Assessment Total Assessment is a certain percentage of the fair market value that is determined by local assessors to be the total taxable value of land and additions on the property. | Land | Improvement |
|---|---|---|---|---|
| 2025 | $8,549 | $763,111 | $228,932 | $534,179 |
| 2023 | $8,549 | $733,481 | $220,044 | $513,437 |
| 2022 | $7,921 | $719,100 | $215,730 | $503,370 |
| 2021 | $4,349 | $383,379 | $115,013 | $268,366 |
| 2020 | $4,291 | $379,449 | $113,834 | $265,615 |
| 2019 | $4,184 | $372,009 | $111,602 | $260,407 |
| 2018 | $4,266 | $364,715 | $109,414 | $255,301 |
| 2017 | $3,942 | $357,565 | $107,269 | $250,296 |
| 2016 | $3,933 | $350,555 | $105,166 | $245,389 |
| 2015 | $3,910 | $345,291 | $103,587 | $241,704 |
| 2014 | $3,862 | $338,528 | $101,558 | $236,970 |
Property History
| Date | Event | Price | Change | Sq Ft Price |
|---|---|---|---|---|
| 08/06/2025 08/06/25 | Price Changed | $728,000 | -0.1% | $659 / Sq Ft |
| 07/18/2025 07/18/25 | Price Changed | $729,000 | -0.1% | $660 / Sq Ft |
| 06/25/2025 06/25/25 | Price Changed | $730,000 | 0.0% | $661 / Sq Ft |
| 06/25/2025 06/25/25 | For Sale | $730,000 | -1.4% | $661 / Sq Ft |
| 06/16/2025 06/16/25 | Off Market | $740,000 | -- | -- |
| 05/21/2025 05/21/25 | For Sale | $740,000 | +5.0% | $670 / Sq Ft |
| 02/04/2025 02/04/25 | Off Market | $705,000 | -- | -- |
| 01/27/2021 01/27/21 | Sold | $705,000 | -3.4% | $638 / Sq Ft |
| 12/27/2020 12/27/20 | Pending | -- | -- | -- |
| 11/06/2020 11/06/20 | For Sale | $730,000 | -- | $661 / Sq Ft |
Purchase History
| Date | Type | Sale Price | Title Company |
|---|---|---|---|
| Grant Deed | $705,000 | Stewart Title Of Ca Inc | |
| Grant Deed | $337,000 | Servicelink | |
| Trustee Deed | $250,300 | Landsafe Title | |
| Grant Deed | $460,000 | Stewart Title Of California | |
| Corporate Deed | $169,500 | Old Republic Title Ins Compa |
Mortgage History
| Date | Status | Loan Amount | Loan Type |
|---|---|---|---|
| Open | $669,750 | New Conventional | |
| Previous Owner | $252,500 | New Conventional | |
| Previous Owner | $416,000 | Unknown | |
| Previous Owner | $80,000 | Credit Line Revolving | |
| Previous Owner | $368,000 | New Conventional | |
| Previous Owner | $153,075 | Unknown | |
| Previous Owner | $163,000 | Unknown | |
| Previous Owner | $20,000 | Credit Line Revolving | |
| Previous Owner | $136,500 | Unknown | |
| Previous Owner | $135,450 | Purchase Money Mortgage | |
| Closed | $46,000 | No Value Available |
Similar Homes in South San Francisco, CA
Source: Contra Costa Association of REALTORS®
MLS Number: 41098364
APN: 103-710-420
- 3855 Carter Dr Unit 101
- 3836 Carter Dr
- 212 Kavanaugh Way
- 324 Glencourt Way
- 3984 Haussman Ct
- 134 Canterbury Ave
- 2768 Kilconway Ln
- 640 Heather Ct
- 532 Heathcliff Dr
- 552 Heathcliff Dr
- 3918 Crofton Way
- 720 Lockhaven Dr
- 2751 Duhallow Way
- 550 Verducci Dr
- 102 Dennis Dr
- 16 Canterbury Ave
- 664 Gellert Blvd
- 3637 Bettman Way
- 3550 Carter Dr Unit 65
- 38 Hampshire Ave
- 3880 Callan Blvd
- 2400 Skyline Dr
- 4118 Callan Blvd
- 20 Timberhill Ct
- 640 Heather Ct
- 3550 Carter Dr Unit 92
- 512 Lewis Ln
- 3648 Gilbert Ct
- 3460-3480 Carter Dr
- 279 Imperial Dr
- 2453 Rowntree Way Unit Ssf-R
- 670 Hickey Blvd
- 2 Pacific Bay Cir
- 500 King Dr
- 50 Hyde Ct
- 265 Gateway Dr
- 397 Imperial Way Unit 239
- 960 Saint Francis Blvd
- 300 Palmetto Ave
- 82 Crown Cir
