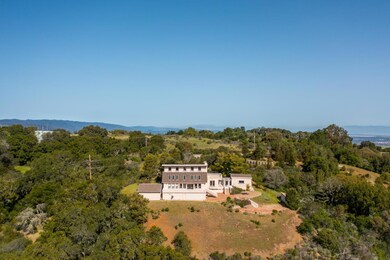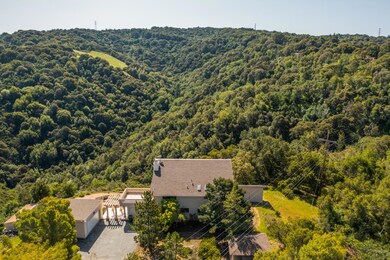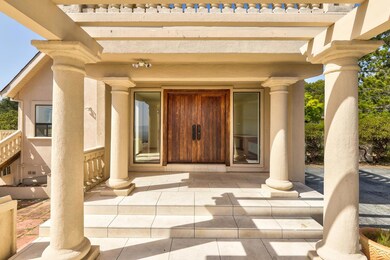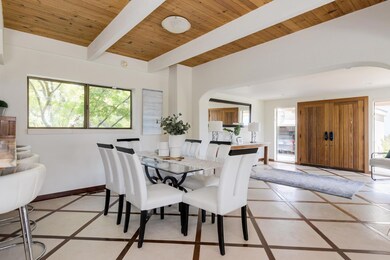
3885 Page Mill Rd Los Altos Hills, CA 94022
Estimated Value: $3,475,120
Highlights
- Bay View
- Primary Bedroom Suite
- Secluded Lot
- Gardner Bullis Elementary School Rated A
- 8.45 Acre Lot
- Vaulted Ceiling
About This Home
As of October 2022Welcome to this magical property on more than 8AC with panoramic vistas of Silicon Valley, the shimmering beauty of the San Francisco Bay and spectacular sunrises over the eastern foothills. From an elevation of nearly 2,000FT, fresh air and luxury living take center stage perfect for a full-time residence or a weekend escape. The setting is a unique combination of rural tranquility with convenient access to urban amenities and Highway 280 just over 6 miles away to all of Silicon Valley. Vast terraces lined with carved balustrades provide an unparalleled venue to enjoy the dazzling displays by day and by night. Fine finishes extend throughout with Brazilian cherry, limestone, exotic marble and dramatic wood-paneled ceilings with skylights. Recreation and fitness abound with miles of hiking trails in Los Trancos Open Space and Foothills Park just down the street, the Pacific Ocean just a 40-minute drive. A rare opportunity indeed for Silicon Valley living!
Co-Listed By
Jack Welsh
Compass License #02099304
Last Buyer's Agent
Julie Hadidi
Compass License #01955868

Home Details
Home Type
- Single Family
Est. Annual Taxes
- $24,194
Year Built
- 1981
Lot Details
- 8.45 Acre Lot
- Southwest Facing Home
- Gated Home
- Partially Fenced Property
- Secluded Lot
- Sprinklers on Timer
- Hillside Location
- Drought Tolerant Landscaping
- Back Yard
Parking
- 2 Car Detached Garage
- Secured Garage or Parking
- Off-Street Parking
Property Views
- Bay
- Skyline
- Mountain
- Hills
Home Design
- Mediterranean Architecture
- Pillar, Post or Pier Foundation
- Wood Frame Construction
- Shingle Roof
- Composition Roof
- Concrete Perimeter Foundation
- Stucco
Interior Spaces
- 2,880 Sq Ft Home
- 2-Story Property
- Wet Bar
- Beamed Ceilings
- Vaulted Ceiling
- Skylights
- Wood Burning Fireplace
- Double Pane Windows
- Formal Entry
- Separate Family Room
- Living Room with Fireplace
- Dining Area
- Bonus Room
- Crawl Space
- Attic
Kitchen
- Breakfast Bar
- Gas Oven
- Plumbed For Ice Maker
- Dishwasher
- Marble Countertops
- Trash Compactor
- Disposal
Flooring
- Wood
- Stone
- Tile
Bedrooms and Bathrooms
- 4 Bedrooms
- Main Floor Bedroom
- Primary Bedroom Suite
- Walk-In Closet
- Bathroom on Main Level
- 3 Full Bathrooms
- Marble Bathroom Countertops
- Solid Surface Bathroom Countertops
- Dual Sinks
- Bathtub with Shower
- Walk-in Shower
Laundry
- Laundry in unit
- Electric Dryer Hookup
Home Security
- Alarm System
- Panic Alarm
- Fire and Smoke Detector
Outdoor Features
- Gazebo
- Shed
- Barbecue Area
Utilities
- Forced Air Heating and Cooling System
- Heating System Uses Propane
- Thermostat
- Propane
Additional Features
- Energy-Efficient Insulation
- Agricultural
Ownership History
Purchase Details
Home Financials for this Owner
Home Financials are based on the most recent Mortgage that was taken out on this home.Purchase Details
Purchase Details
Home Financials for this Owner
Home Financials are based on the most recent Mortgage that was taken out on this home.Similar Homes in the area
Home Values in the Area
Average Home Value in this Area
Purchase History
| Date | Buyer | Sale Price | Title Company |
|---|---|---|---|
| Robert S Negrin Living Trust | $3,210,000 | Old Republic Title | |
| Luciw William W | -- | -- | |
| Luciw William W | $1,299,000 | North American Title Co |
Mortgage History
| Date | Status | Borrower | Loan Amount |
|---|---|---|---|
| Open | Robert S Negrin Living Trust | $2,247,000 | |
| Previous Owner | Luciw William | $1,334,800 | |
| Previous Owner | Luciw William W | $1,354,000 | |
| Previous Owner | Luciw William W | $200,000 | |
| Previous Owner | Luciw William W | $1,163,000 | |
| Previous Owner | Luciw William W | $50,000 | |
| Previous Owner | Luciw William W | $1,193,000 | |
| Previous Owner | Luciw William W | $1,000,000 | |
| Closed | Robert S Negrin Living Trust | $160,500 |
Property History
| Date | Event | Price | Change | Sq Ft Price |
|---|---|---|---|---|
| 10/06/2022 10/06/22 | Sold | $3,210,000 | -13.2% | $1,115 / Sq Ft |
| 09/11/2022 09/11/22 | Pending | -- | -- | -- |
| 07/19/2022 07/19/22 | Price Changed | $3,699,000 | -5.1% | $1,284 / Sq Ft |
| 04/28/2022 04/28/22 | For Sale | $3,898,800 | -- | $1,354 / Sq Ft |
Tax History Compared to Growth
Tax History
| Year | Tax Paid | Tax Assessment Tax Assessment Total Assessment is a certain percentage of the fair market value that is determined by local assessors to be the total taxable value of land and additions on the property. | Land | Improvement |
|---|---|---|---|---|
| 2024 | $24,194 | $2,040,496 | $1,224,496 | $816,000 |
| 2023 | $23,803 | $2,000,525 | $1,200,525 | $800,000 |
| 2022 | $22,496 | $1,871,037 | $1,159,190 | $711,847 |
| 2021 | $22,621 | $1,834,361 | $1,136,471 | $697,890 |
| 2020 | $22,807 | $1,815,529 | $1,124,795 | $690,734 |
| 2019 | $21,720 | $1,779,916 | $1,102,725 | $677,191 |
| 2018 | $21,528 | $1,745,002 | $1,081,089 | $663,913 |
| 2017 | $20,721 | $1,710,796 | $1,059,900 | $650,896 |
| 2016 | $20,194 | $1,677,239 | $1,039,105 | $638,134 |
| 2015 | $19,922 | $1,652,053 | $1,023,504 | $628,549 |
| 2014 | $17,888 | $1,462,445 | $1,003,445 | $459,000 |
Agents Affiliated with this Home
-
Denise Welsh

Seller's Agent in 2022
Denise Welsh
Compass
(415) 999-0727
32 Total Sales
-

Seller Co-Listing Agent in 2022
Jack Welsh
Compass
(650) 823-3180
-

Buyer's Agent in 2022
Julie Hadidi
Compass
(650) 690-6582
24 Total Sales
Map
Source: MLSListings
MLS Number: ML81889064
APN: 351-05-046
- 40 Deer Path Dr
- 55 Vista Verde Way
- 124 Foxwood Rd
- 176 Los Trancos Cir
- 1019 Los Trancos Rd
- 1023 Los Trancos Rd
- 27161 Moody Rd
- 1036 Los Trancos Rd
- 27261 Sherlock Rd
- 128 Los Trancos Cir
- 141 Lake Rd
- 27388 Sherlock Ct
- 245 Heacox Rd
- 11991 Murietta Ln
- 0-250 Heacox Rd
- 0-220 Heacox Rd
- 27420 Deer Springs Way
- 4 Buck Meadow Dr
- 7 Redberry Ridge
- 12252 Menalto Dr
- 3885 Page Mill Rd
- 3895 Page Mill Rd
- 3981 Page Mill Rd
- 3865 Page Mill Rd
- 3995 Page Mill Rd
- 4010 Page Mill Rd
- 3905 Page Mill Rd
- 3830 Page Mill Rd
- 3849 Page Mill Rd
- 4020 Page Mill Rd
- 4001 Page Mill Rd
- 4022 Page Mill Rd
- 4017 Page Mill Rd
- 3845 Page Mill Rd
- 31570 Page Mill Rd
- 31103 Page Mill Rd
- 31105 Page Mill Rd
- 31107 Page Mill Rd
- 495 Old Spanish Trail
- 4175 Page Mill Rd






