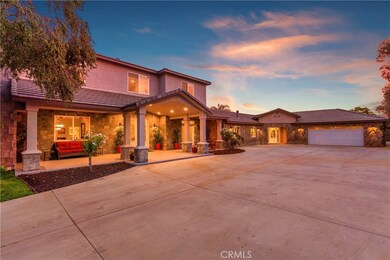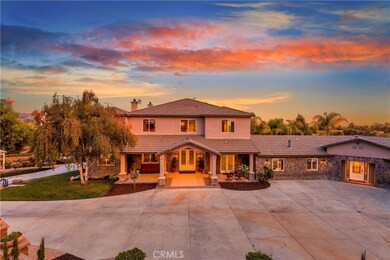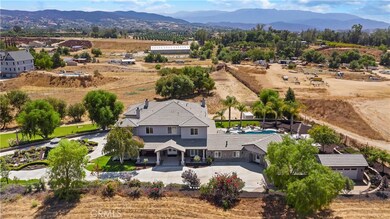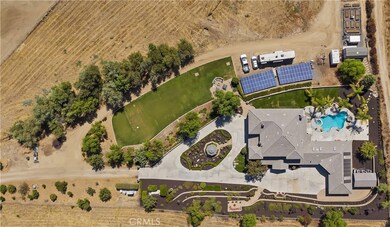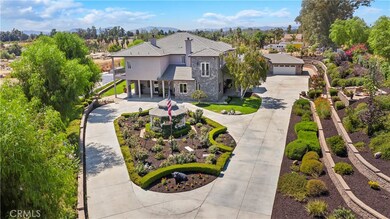
38855 Bella Vista Rd Temecula, CA 92592
Highlights
- Attached Guest House
- Horse Property
- Home Theater
- Crowne Hill Elementary School Rated A-
- Wine Cellar
- Filtered Pool
About This Home
As of February 2021The ultimate getaway home with a complete guest house in the heart of Temecula Wine Country. 6550 sf of luxurious living space on approximately five acres. Main house is 4950 sf with five bedrooms and two offices. Guest house is 1600 sf with a massive great room, full kitchen, bedroom and bathroom. Long tree lined private driveway to a colorful rose garden and gazebo at entry to greet guests as one enters this magnificent estate! Main house has upgrades galore with a main floor bedroom and private bath. Gourmet kitchen with entertainers wet bar and huge large dining room to fit everyone! Enormous master suite with double sided fireplace, dream bathroom and French doors out to full length balcony. The newer guest house is modern and sleek with plank flooring, stacked stone fireplace and stylish kitchen. Solar skylights and a sliding glass door system that fully opens to the pool area is stunning. Other features include a 96 panel owned solar system (125K), whole house generator, fruit orchard, plenty of land for horses and outdoor fun, various entertaining areas throughout and one very lively garage that is a must see! The backyard has a custom pool and spa with rock accent and waterfall. A secondary grass and entertaining area below with lights, extensive hardscape and 12 X 24 storage unit. Located amidst award winning Temecula wineries. The lifestyle you deserve with space, privacy, beauty and peace!
Home Details
Home Type
- Single Family
Est. Annual Taxes
- $17,341
Year Built
- Built in 2005
Lot Details
- 4.98 Acre Lot
- Rural Setting
- Chain Link Fence
- Landscaped
- Sprinklers Throughout Yard
- Wooded Lot
- Private Yard
- Lawn
- Garden
- Back and Front Yard
- Density is 2-5 Units/Acre
- Property is zoned R-R
Parking
- 3 Car Direct Access Garage
- 25 Open Parking Spaces
- Second Garage
- Parking Available
- Front Facing Garage
- Single Garage Door
- Circular Driveway
- Auto Driveway Gate
- Combination Of Materials Used In The Driveway
- Driveway Level
- Unpaved Parking
- RV Access or Parking
Property Views
- Panoramic
- Mountain
- Hills
- Neighborhood
Home Design
- Traditional Architecture
- Turnkey
- Planned Development
- Slab Foundation
- Frame Construction
- Slate Roof
- Tile Roof
- Stucco
Interior Spaces
- 6,550 Sq Ft Home
- 2-Story Property
- Open Floorplan
- Built-In Features
- Bar
- Crown Molding
- High Ceiling
- Ceiling Fan
- Skylights
- Recessed Lighting
- See Through Fireplace
- Custom Window Coverings
- Blinds
- Casement Windows
- Double Door Entry
- French Doors
- Sliding Doors
- Panel Doors
- Wine Cellar
- Family Room with Fireplace
- Great Room
- Family Room Off Kitchen
- Living Room
- Dining Room with Fireplace
- Home Theater
- Home Office
- Library
- Workshop
- Laundry Room
Kitchen
- Open to Family Room
- Eat-In Kitchen
- Walk-In Pantry
- Gas Oven
- Six Burner Stove
- Built-In Range
- Microwave
- Dishwasher
- Kitchen Island
- Granite Countertops
- Utility Sink
- Disposal
Flooring
- Wood
- Carpet
- Laminate
- Tile
Bedrooms and Bathrooms
- 6 Bedrooms | 1 Main Level Bedroom
- Retreat
- Fireplace in Primary Bedroom Retreat
- Primary Bedroom Suite
- Walk-In Closet
- Mirrored Closets Doors
- Jack-and-Jill Bathroom
- Granite Bathroom Countertops
- Private Water Closet
- Soaking Tub
- Bathtub with Shower
- Separate Shower
- Closet In Bathroom
Home Security
- Carbon Monoxide Detectors
- Fire and Smoke Detector
Pool
- Filtered Pool
- Solar Heated In Ground Pool
- Heated Spa
- In Ground Spa
- Gunite Pool
- Solar Heated Spa
- Waterfall Pool Feature
Outdoor Features
- Horse Property
- Balcony
- Covered patio or porch
- Exterior Lighting
- Outdoor Storage
Additional Homes
- Attached Guest House
- Fireplace in Guest House
Schools
- Vail Elementary School
- Margarita Middle School
- Temecula Valley High School
Utilities
- Central Heating and Cooling System
- Propane
- Tankless Water Heater
- Water Purifier
- Conventional Septic
Community Details
- No Home Owners Association
Listing and Financial Details
- Tax Lot 1
- Tax Tract Number 43203
- Assessor Parcel Number 924320010
Ownership History
Purchase Details
Home Financials for this Owner
Home Financials are based on the most recent Mortgage that was taken out on this home.Purchase Details
Home Financials for this Owner
Home Financials are based on the most recent Mortgage that was taken out on this home.Purchase Details
Home Financials for this Owner
Home Financials are based on the most recent Mortgage that was taken out on this home.Purchase Details
Purchase Details
Purchase Details
Purchase Details
Home Financials for this Owner
Home Financials are based on the most recent Mortgage that was taken out on this home.Purchase Details
Purchase Details
Home Financials for this Owner
Home Financials are based on the most recent Mortgage that was taken out on this home.Similar Homes in Temecula, CA
Home Values in the Area
Average Home Value in this Area
Purchase History
| Date | Type | Sale Price | Title Company |
|---|---|---|---|
| Interfamily Deed Transfer | -- | Chicago Title | |
| Grant Deed | $1,505,000 | Chicago Title | |
| Interfamily Deed Transfer | -- | None Available | |
| Interfamily Deed Transfer | -- | None Available | |
| Interfamily Deed Transfer | -- | None Available | |
| Interfamily Deed Transfer | -- | None Available | |
| Grant Deed | $1,286,000 | First American Title Company | |
| Grant Deed | $62,000 | Stewart Title | |
| Interfamily Deed Transfer | -- | First American Title Ins Co | |
| Grant Deed | $58,000 | First American Title Ins Co |
Mortgage History
| Date | Status | Loan Amount | Loan Type |
|---|---|---|---|
| Open | $220,000 | Credit Line Revolving | |
| Open | $1,204,000 | New Conventional | |
| Previous Owner | $995,855 | VA | |
| Previous Owner | $997,000 | VA | |
| Previous Owner | $1,000,000 | VA | |
| Previous Owner | $1,000,000 | VA | |
| Previous Owner | $964,500 | Purchase Money Mortgage | |
| Previous Owner | $500,000 | Negative Amortization | |
| Previous Owner | $425,000 | Unknown | |
| Previous Owner | $416,000 | Construction | |
| Previous Owner | $44,000 | Seller Take Back |
Property History
| Date | Event | Price | Change | Sq Ft Price |
|---|---|---|---|---|
| 05/20/2025 05/20/25 | For Sale | $2,750,000 | +82.7% | $429 / Sq Ft |
| 02/17/2021 02/17/21 | Sold | $1,505,000 | +0.4% | $230 / Sq Ft |
| 01/16/2021 01/16/21 | Pending | -- | -- | -- |
| 01/09/2021 01/09/21 | Price Changed | $1,499,000 | -3.0% | $229 / Sq Ft |
| 10/05/2020 10/05/20 | Price Changed | $1,545,000 | -3.4% | $236 / Sq Ft |
| 09/11/2020 09/11/20 | For Sale | $1,599,000 | +6.2% | $244 / Sq Ft |
| 09/11/2020 09/11/20 | Off Market | $1,505,000 | -- | -- |
Tax History Compared to Growth
Tax History
| Year | Tax Paid | Tax Assessment Tax Assessment Total Assessment is a certain percentage of the fair market value that is determined by local assessors to be the total taxable value of land and additions on the property. | Land | Improvement |
|---|---|---|---|---|
| 2023 | $17,341 | $1,565,802 | $280,908 | $1,284,894 |
| 2022 | $16,848 | $1,535,100 | $275,400 | $1,259,700 |
| 2021 | $17,273 | $1,494,881 | $580,676 | $914,205 |
| 2020 | $15,419 | $1,334,715 | $518,461 | $816,254 |
| 2019 | $15,040 | $1,295,840 | $503,360 | $792,480 |
| 2018 | $14,476 | $1,246,000 | $484,000 | $762,000 |
| 2017 | $13,840 | $1,189,000 | $462,000 | $727,000 |
| 2016 | $13,478 | $1,159,000 | $451,000 | $708,000 |
| 2015 | $13,136 | $1,133,000 | $441,000 | $692,000 |
| 2014 | $12,274 | $1,069,000 | $416,000 | $653,000 |
Agents Affiliated with this Home
-
Marcel Hensley

Seller's Agent in 2021
Marcel Hensley
KW Temecula
(951) 304-1200
162 Total Sales
-
Stacey Torres

Buyer's Agent in 2021
Stacey Torres
(951) 297-7928
128 Total Sales
Map
Source: California Regional Multiple Listing Service (CRMLS)
MLS Number: SW20187701
APN: 924-320-010
- 36350 Calle Poco
- 36725 Calle Bartizon
- 39280 Camino Del Vino
- 39415 Calle Anita
- 36555 Summitville St
- 39682 Vía Cacho
- 39570 Calle Anita
- 37389 Avenida Chapala
- 0 E Benton Rd Unit OC23017757
- 37430 Avenida Chapala
- 39174 Marcus Dr
- 36520 E Benton Rd
- 40570 Beaujolais Ct
- 37450 Downey Rd
- 36615 E Benton Rd
- 36090 Monte de Oro Rd
- 39190 Corte Venture
- 40405 Avenida Trebolo
- 39485 Colleen Way
- 40005 Camino Del Vino

