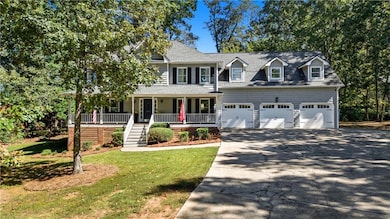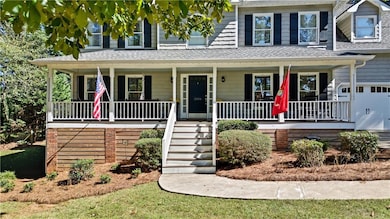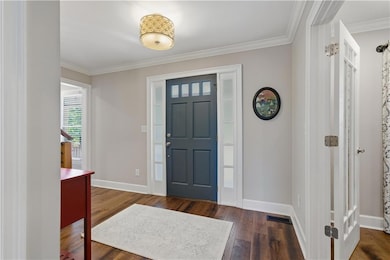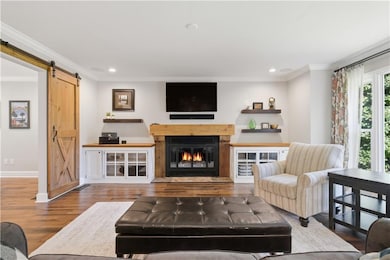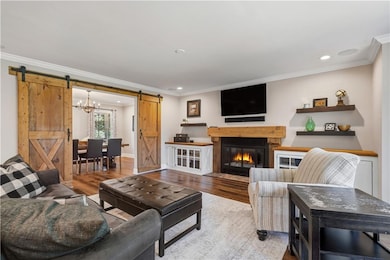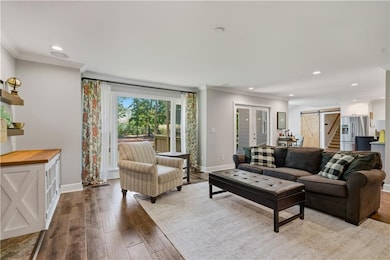3886 Ebenezer Rd Marietta, GA 30066
Sandy Plains NeighborhoodEstimated payment $4,781/month
Highlights
- Two Primary Bedrooms
- View of Trees or Woods
- Deck
- Nicholson Elementary School Rated A
- 0.8 Acre Lot
- Wooded Lot
About This Home
Renovated Master Piece!*Long Driveway Leads to Glorious Backdrop of Almost an Acre Setting*Total Amazing Renovations and Additions*New Granite and Quartz Island*Stunning Upgrades Including Wine Cooler*Family Room Opens to Kitchen with French Doors Opening to Private Deck*Sliding Barn Doors Between Dining Room and Family Room*Picture Windows in Sunny Breakfast Room*New All 4.5 Baths are Renovated!*Each Bedroom has Private Bath*Spectacular Owners Suite with Soaking Tub*Oversized Shower and Duel Vanities*4th Bedroom up can Be In-Law Suite*3 Car Garage Plus New Boat Door*Daylight Basement*Expansive Kitchen*
Home Details
Home Type
- Single Family
Est. Annual Taxes
- $5,212
Year Built
- Built in 1988
Lot Details
- 0.8 Acre Lot
- Lot Dimensions are x 128x300x111x307
- Property fronts a county road
- Private Entrance
- Level Lot
- Wooded Lot
- Back Yard Fenced and Front Yard
Parking
- 3 Car Attached Garage
- Parking Accessed On Kitchen Level
- Garage Door Opener
Home Design
- Traditional Architecture
- Frame Construction
- Composition Roof
- Concrete Perimeter Foundation
Interior Spaces
- 3,245 Sq Ft Home
- 2-Story Property
- Bookcases
- Tray Ceiling
- Cathedral Ceiling
- Gas Log Fireplace
- Insulated Windows
- Entrance Foyer
- Family Room with Fireplace
- Breakfast Room
- Formal Dining Room
- Views of Woods
- Fire and Smoke Detector
Kitchen
- Open to Family Room
- Gas Range
- Microwave
- Dishwasher
- Kitchen Island
- Stone Countertops
- White Kitchen Cabinets
Flooring
- Carpet
- Ceramic Tile
- Luxury Vinyl Tile
Bedrooms and Bathrooms
- 4 Bedrooms
- Double Master Bedroom
- Walk-In Closet
- Vaulted Bathroom Ceilings
- Dual Vanity Sinks in Primary Bathroom
- Separate Shower in Primary Bathroom
- Soaking Tub
Laundry
- Laundry Room
- Laundry on upper level
Unfinished Basement
- Walk-Out Basement
- Basement Fills Entire Space Under The House
- Exterior Basement Entry
- Boat door in Basement
- Natural lighting in basement
Outdoor Features
- Deck
- Front Porch
Location
- Property is near schools
- Property is near shops
Schools
- Nicholson Elementary School
- Mccleskey Middle School
- Sprayberry High School
Utilities
- Forced Air Zoned Heating and Cooling System
- Heating System Uses Natural Gas
- Septic Tank
- High Speed Internet
- Phone Available
Listing and Financial Details
- Home warranty included in the sale of the property
- Assessor Parcel Number 16030400460
Map
Home Values in the Area
Average Home Value in this Area
Tax History
| Year | Tax Paid | Tax Assessment Tax Assessment Total Assessment is a certain percentage of the fair market value that is determined by local assessors to be the total taxable value of land and additions on the property. | Land | Improvement |
|---|---|---|---|---|
| 2025 | $5,212 | $218,436 | $84,480 | $133,956 |
| 2024 | $5,217 | $218,436 | $84,480 | $133,956 |
| 2023 | $4,536 | $212,056 | $84,480 | $127,576 |
| 2022 | $4,670 | $191,556 | $67,200 | $124,356 |
| 2021 | $3,950 | $158,664 | $51,840 | $106,824 |
| 2020 | $3,698 | $147,144 | $40,320 | $106,824 |
| 2019 | $3,698 | $147,144 | $40,320 | $106,824 |
| 2018 | $3,353 | $131,388 | $32,640 | $98,748 |
| 2017 | $3,148 | $127,548 | $28,800 | $98,748 |
| 2016 | $3,153 | $127,548 | $28,800 | $98,748 |
| 2015 | $841 | $88,704 | $13,824 | $74,880 |
| 2014 | -- | $88,704 | $0 | $0 |
Property History
| Date | Event | Price | List to Sale | Price per Sq Ft | Prior Sale |
|---|---|---|---|---|---|
| 10/13/2025 10/13/25 | For Sale | $824,800 | +143.7% | $254 / Sq Ft | |
| 06/04/2015 06/04/15 | Sold | $338,400 | -15.4% | $104 / Sq Ft | View Prior Sale |
| 05/05/2015 05/05/15 | Pending | -- | -- | -- | |
| 12/08/2014 12/08/14 | For Sale | $399,800 | -- | $123 / Sq Ft |
Purchase History
| Date | Type | Sale Price | Title Company |
|---|---|---|---|
| Deed | -- | -- | |
| Warranty Deed | $338,400 | -- | |
| Deed | $324,500 | -- |
Mortgage History
| Date | Status | Loan Amount | Loan Type |
|---|---|---|---|
| Open | $168,700 | No Value Available | |
| Closed | -- | No Value Available | |
| Previous Owner | $338,400 | VA | |
| Previous Owner | $254,500 | New Conventional |
Source: First Multiple Listing Service (FMLS)
MLS Number: 7664699
APN: 16-0304-0-046-0
- 3980 Philmont Dr
- 1472 Cedar Ridge Rd Unit 2
- 1192 Pathfinder Rd
- 3796 Hickory Ridge Ct
- 1186 Lincoln Dr
- 3630 Autumn Ridge Pkwy
- 3760 Apple Way
- 3920 Bellair Dr
- 3901 Bellair Dr
- 3909 Bellair Dr
- 1130 Blackwell Rd
- 1445 Woodhill Dr
- 3399 Clair Cir
- 4262 Inlet Rd
- 4145 Brasher Dr NE
- 948 Old Farm Walk
- 3492 Ember St
- 1271 Little Acres Place NE
- 1106 Lincoln Dr
- 1575 S Ridge Dr
- 3908 Bellair Dr
- 4067 Keheley Glen Dr NE
- 3890 Clarington Dr
- 3834 Clarington Dr
- 4512 Jamerson Forest Pkwy
- 3758 Westchase Dr
- 941 Pine Manor
- 941 Pine Manor Unit ID1234809P
- 4555 Jamerson Forest Pkwy
- 4162 McClesky Dr NE
- 888 Trace Cir NE
- 3781 Westchase Dr
- 3472 Chastain Glen Ln NE
- 654 Joel Dr
- 3580 Chastain Trail NE
- 2011 Kemp Rd
- 4515 S Landing Dr

