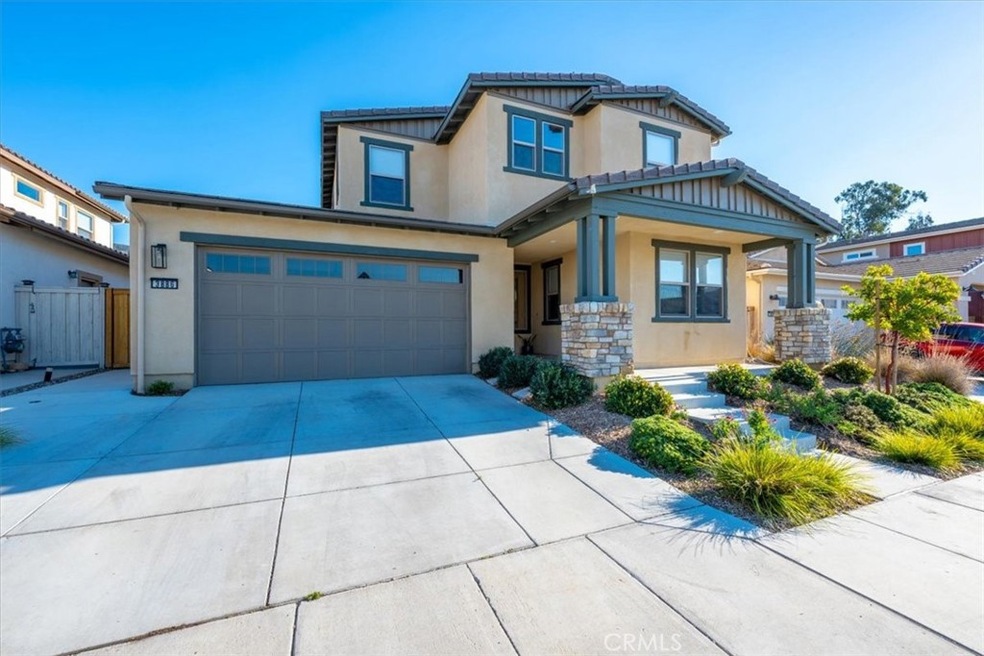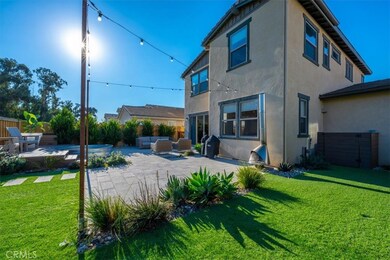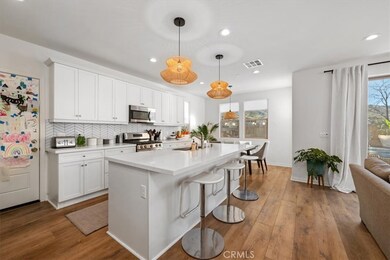
3886 Hayfield Loop San Luis Obispo, CA 93401
Orcutt NeighborhoodHighlights
- Primary Bedroom Suite
- View of Trees or Woods
- Property is near a park
- Sinsheimer Elementary School Rated A
- Open Floorplan
- Main Floor Bedroom
About This Home
As of March 2025Welcome to 3886 Hayfield Loop, one of the larger single-family homes in the Righetti Ranch neighborhood. This spacious residence offers 2,537 square feet of living space, 4 bedrooms and a loft space perfect for a kid hangout area (or option to add a fifth bedroom). The main floor has a breakfast nook, formal dining area, living room, and a guest room with adjacent full bath. The garage will accommodate up to three cars with the tandem set up.
The backyard has been thoughtfully designed to take in the beautiful mountain views. There is a stock tank pool and raised deck at the back of the yard, grass area, and lush plantings. This home is a true retreat, offering a harmonious blend of indoor and outdoor living.
The location in Righetti Ranch is centrally located with easy access to downtown San Luis Obispo, wine country in Edna Valley, and the beach. The neighborhood boasts walking and biking paths, a hiking trail for Righetti Hill, and a large future city park.
Last Agent to Sell the Property
Compass Brokerage Email: stacey@staceylabarge.com License #01918931 Listed on: 02/25/2025

Home Details
Home Type
- Single Family
Est. Annual Taxes
- $11,883
Year Built
- Built in 2022
Lot Details
- 5,000 Sq Ft Lot
- Level Lot
- Sprinkler System
- Private Yard
- Back and Front Yard
HOA Fees
- $125 Monthly HOA Fees
Parking
- 3 Car Attached Garage
Property Views
- Woods
- Hills
- Park or Greenbelt
Home Design
- Planned Development
Interior Spaces
- 2,537 Sq Ft Home
- 2-Story Property
- Open Floorplan
- Family Room
- Loft
- Vinyl Flooring
- Quartz Countertops
- Laundry Room
Bedrooms and Bathrooms
- 4 Bedrooms | 1 Main Level Bedroom
- Primary Bedroom Suite
- Jack-and-Jill Bathroom
Additional Features
- Property is near a park
- Central Heating and Cooling System
Listing and Financial Details
- Assessor Parcel Number 004715038
Community Details
Overview
- Righetti Ranch HOA, Phone Number (805) 544-9093
- The Management Trust HOA
- San Luis Obispo Subdivision
Recreation
- Park
- Hiking Trails
- Bike Trail
Ownership History
Purchase Details
Home Financials for this Owner
Home Financials are based on the most recent Mortgage that was taken out on this home.Purchase Details
Home Financials for this Owner
Home Financials are based on the most recent Mortgage that was taken out on this home.Similar Homes in San Luis Obispo, CA
Home Values in the Area
Average Home Value in this Area
Purchase History
| Date | Type | Sale Price | Title Company |
|---|---|---|---|
| Grant Deed | $1,600,000 | Fidelity National Title | |
| Grant Deed | $1,053,000 | Lawyers Title |
Mortgage History
| Date | Status | Loan Amount | Loan Type |
|---|---|---|---|
| Previous Owner | $50,000 | New Conventional | |
| Previous Owner | $842,057 | New Conventional | |
| Previous Owner | $842,057 | New Conventional |
Property History
| Date | Event | Price | Change | Sq Ft Price |
|---|---|---|---|---|
| 03/06/2025 03/06/25 | Sold | $1,600,000 | 0.0% | $631 / Sq Ft |
| 02/25/2025 02/25/25 | For Sale | $1,600,000 | -- | $631 / Sq Ft |
| 01/25/2025 01/25/25 | Pending | -- | -- | -- |
Tax History Compared to Growth
Tax History
| Year | Tax Paid | Tax Assessment Tax Assessment Total Assessment is a certain percentage of the fair market value that is determined by local assessors to be the total taxable value of land and additions on the property. | Land | Improvement |
|---|---|---|---|---|
| 2024 | $11,883 | $1,095,021 | $468,180 | $626,841 |
| 2023 | $11,883 | $1,073,550 | $459,000 | $614,550 |
| 2022 | $6,501 | $614,271 | $309,871 | $304,400 |
| 2021 | $3,227 | $303,796 | $303,796 | $0 |
| 2020 | $732 | $68,942 | $68,942 | $0 |
Agents Affiliated with this Home
-
Stacey Labarge

Seller's Agent in 2025
Stacey Labarge
Compass
(805) 242-1389
4 in this area
26 Total Sales
-
Jensen Lossing

Seller Co-Listing Agent in 2025
Jensen Lossing
Compass
(805) 904-9188
4 in this area
28 Total Sales
-
Matt Sansone

Buyer's Agent in 2025
Matt Sansone
Compass
(805) 544-7000
1 in this area
43 Total Sales
Map
Source: California Regional Multiple Listing Service (CRMLS)
MLS Number: SC25041266
APN: 004-715-038
- 1053 Tiburon Way
- 3860 Righetti Ranch Rd
- 3802 Ranch House Rd Unit 102
- 3802 Ranch House Rd Unit 101
- 4019 Hillside Dr
- 4029 Bernardo Dr
- 1439 Hansen Ln
- 1451 Hansen Ln
- 1472 Hansen Ln
- 874 Bougainvillea St
- 1478 Hansen Ln
- 4140 Hillside Dr
- 4117 Bettenford Dr
- 1458 Parsons Way
- 3591 Sacramento Dr Unit 50
- 3591 Sacramento Dr Unit 86
- 1255 Orcutt Rd Unit B22
- 1255 Orcutt Rd Unit A14
- 1255 Orcutt Rd Unit B45
- 1430 Hansen Ln


