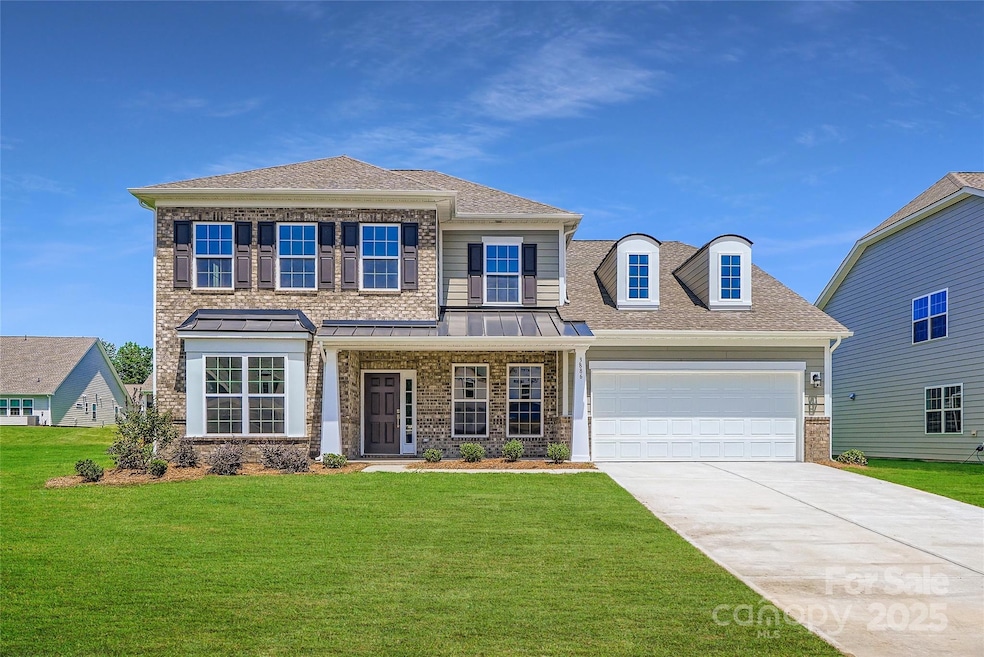
3886 Horsham St Indian Land, SC 29707
Estimated payment $4,435/month
Highlights
- Fitness Center
- Under Construction
- Wood Flooring
- Van Wyck Elementary School Rated A-
- Clubhouse
- Sport Court
About This Home
The Franklin is a new two-story home that provides ample space for the whole family to thrive. The first floor features an open design among the family room, kitchen and breakfast room, plus a formal living and dining room, a covered patio, a luxe owner’s suite and a secondary bedroom. The second floor hosts three secondary bedrooms with walk-in closets and a loft and a bonus room that add shared-living space. Plus, our signature Everything's Included program means you will get a gourmet kitchen with double ovens and cooktop, quartz or granite kitchen countertops, subway tile backsplash, ceramic tile, luxury vinyl plank flooring, and a gas fireplace (per plan) at no extra cost! Harris Mill located in a sought-after Indian Land, offers luxury homes and quarter acre and wooded homesites. Homeowners will enjoy nearby proximity to great shopping and dining at the Promenade at Carolina Reserve, Waxhaw, and Ballantyne.
Listing Agent
Lennar Sales Corp Brokerage Email: leeanne.barbrey@lennar.com License #249249 Listed on: 03/26/2025

Home Details
Home Type
- Single Family
Year Built
- Built in 2024 | Under Construction
Lot Details
- Lot Dimensions are 70 x 143
- Property is zoned MDR
HOA Fees
- $119 Monthly HOA Fees
Parking
- 2 Car Attached Garage
- Front Facing Garage
- Garage Door Opener
- Driveway
Home Design
- Home is estimated to be completed on 6/17/25
- Brick Exterior Construction
- Slab Foundation
Interior Spaces
- 2-Story Property
- Insulated Windows
- Family Room with Fireplace
- Pull Down Stairs to Attic
- Electric Dryer Hookup
Kitchen
- Built-In Double Oven
- Gas Cooktop
- Microwave
- ENERGY STAR Qualified Dishwasher
- Disposal
Flooring
- Wood
- Tile
Bedrooms and Bathrooms
- Walk-In Closet
Outdoor Features
- Patio
Schools
- Van Wyck Elementary School
- Indian Land Middle School
- Indian Land High School
Utilities
- Forced Air Zoned Heating and Cooling System
- Vented Exhaust Fan
- Heating System Uses Natural Gas
- Electric Water Heater
Listing and Financial Details
- Assessor Parcel Number 0014K-0A-371.00
Community Details
Overview
- Built by Lennar
- Harris Mill Subdivision, Franklin A1 Floorplan
Amenities
- Clubhouse
Recreation
- Sport Court
- Indoor Game Court
- Community Playground
- Fitness Center
Map
Home Values in the Area
Average Home Value in this Area
Property History
| Date | Event | Price | Change | Sq Ft Price |
|---|---|---|---|---|
| 07/13/2025 07/13/25 | Pending | -- | -- | -- |
| 07/02/2025 07/02/25 | Price Changed | $659,999 | -1.9% | $177 / Sq Ft |
| 05/24/2025 05/24/25 | Price Changed | $672,999 | -5.2% | $181 / Sq Ft |
| 05/13/2025 05/13/25 | Price Changed | $710,169 | -3.4% | $191 / Sq Ft |
| 04/21/2025 04/21/25 | Price Changed | $735,169 | +3.5% | $198 / Sq Ft |
| 03/26/2025 03/26/25 | For Sale | $710,169 | -- | $191 / Sq Ft |
Similar Homes in the area
Source: Canopy MLS (Canopy Realtor® Association)
MLS Number: 4239265
- 3876 Horsham St
- 2110 Faringdon Ln
- 3887 Horsham St
- 3829 Horsham St
- 6961 Liverpool Ct
- 1569 Croydon St
- 1540 Croydon St
- 1528 Croydon St
- 1557 Croydon St
- 2042 Newport Dr
- 1082 Wallace Lake Rd
- 6430 Stirling Ln
- 2037 Christopher Wood Ct
- 7860 Henry Harris Rd
- 3823 Horsham St
- 2104 Faringdon Ln
- 1512 Croydon St
- 1541 Croydon St
- 1615 Croydon St
- 3907 Horsham St






