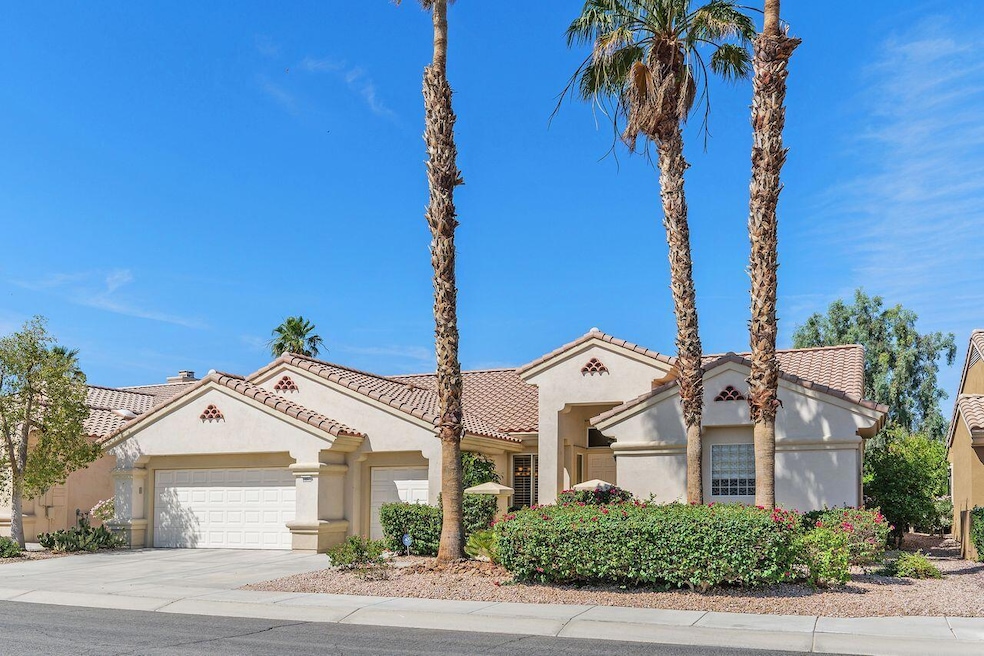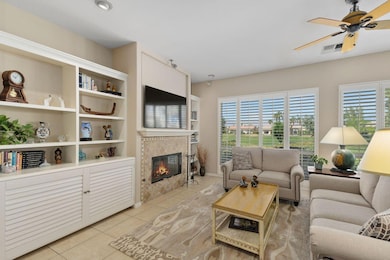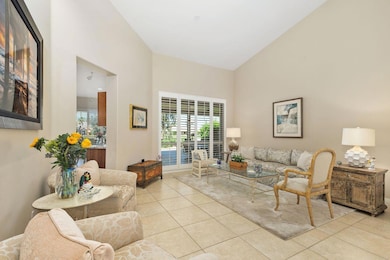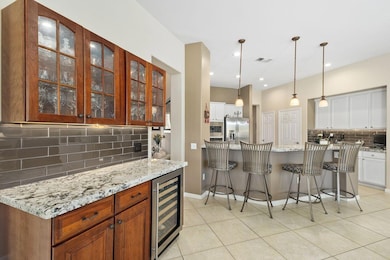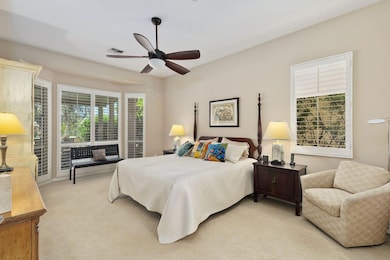
38865 Ryans Way Palm Desert, CA 92211
Sun City Palm Desert NeighborhoodEstimated payment $4,904/month
Highlights
- On Golf Course
- Senior Community
- Updated Kitchen
- Fitness Center
- Gated Community
- Clubhouse
About This Home
This San Remo model home is situated in Sun City Palm Desert, an exclusive guard-gated golf course community. This 3-bedroom, 2.5-bathroom residence offers 2,432 square feet of living space and is positioned on an elevated lot offering stunning views of the golf course and mountains. The property features a spacious covered patio ideal for enjoying mountain vistas and sunsets. Enter this home through double doors that lead into an interior with soaring ceilings, creating a spacious and inviting atmosphere suitable for relaxation and entertainment. The family room includes a cozy fireplace, enhancing the home's warmth. The remodeled kitchen boasts granite countertops, a breakfast bar, and ample cabinetry. The primary suite is a luxurious retreat, complete with a spa-like bathroom offering dual sinks, a separate shower, a soaking tub, and a generously sized walk-in closet. Throughout the home, plantation shutters enhance both style and functionality. In 2023, the HVAC system and water heater were replaced. The property also offers a two-car garage plus a dedicated golf cart garage. Don't miss this exceptional opportunity to own a home on the golf course in Sun City.
Home Details
Home Type
- Single Family
Est. Annual Taxes
- $2,996
Year Built
- Built in 1998
Lot Details
- 6,970 Sq Ft Lot
- On Golf Course
- West Facing Home
- Drip System Landscaping
- Sprinklers on Timer
HOA Fees
Property Views
- Golf Course
- Mountain
Home Design
- Tile Roof
- Concrete Roof
- Stucco Exterior
Interior Spaces
- 2,432 Sq Ft Home
- 1-Story Property
- Dry Bar
- High Ceiling
- Ceiling Fan
- Gas Log Fireplace
- Shutters
- Double Door Entry
- Sliding Doors
- Family Room with Fireplace
- Living Room
- L-Shaped Dining Room
- Security System Owned
Kitchen
- Updated Kitchen
- Gas Cooktop
- Recirculated Exhaust Fan
- Microwave
- Dishwasher
- Kitchen Island
- Granite Countertops
- Disposal
Flooring
- Carpet
- Tile
Bedrooms and Bathrooms
- 3 Bedrooms
- Walk-In Closet
- Powder Room
- Secondary bathroom tub or shower combo
Laundry
- Laundry Room
- Dryer
- Washer
Parking
- 3 Car Direct Access Garage
- Garage Door Opener
- Golf Cart Garage
Outdoor Features
- Covered Patio or Porch
Utilities
- Forced Air Heating and Cooling System
- Heating System Uses Natural Gas
- Property is located within a water district
- Gas Water Heater
- Cable TV Available
Listing and Financial Details
- Assessor Parcel Number 748330009
Community Details
Overview
- Senior Community
- Association fees include clubhouse, security, cable TV
- Sun City Subdivision, San Remo Floorplan
- Planned Unit Development
Amenities
- Clubhouse
- Banquet Facilities
- Billiard Room
- Meeting Room
- Card Room
- Recreation Room
Recreation
- Golf Course Community
- Tennis Courts
- Pickleball Courts
- Bocce Ball Court
- Fitness Center
Security
- Gated Community
Map
Home Values in the Area
Average Home Value in this Area
Tax History
| Year | Tax Paid | Tax Assessment Tax Assessment Total Assessment is a certain percentage of the fair market value that is determined by local assessors to be the total taxable value of land and additions on the property. | Land | Improvement |
|---|---|---|---|---|
| 2025 | $2,996 | $222,803 | $77,687 | $145,116 |
| 2023 | $2,996 | $214,153 | $74,671 | $139,482 |
| 2022 | $2,836 | $209,955 | $73,207 | $136,748 |
| 2021 | $2,762 | $205,839 | $71,772 | $134,067 |
| 2020 | $2,715 | $203,730 | $71,037 | $132,693 |
| 2019 | $2,666 | $199,737 | $69,645 | $130,092 |
| 2018 | $2,618 | $195,822 | $68,280 | $127,542 |
| 2017 | $2,585 | $191,984 | $66,942 | $125,042 |
| 2016 | $6,855 | $538,476 | $188,466 | $350,010 |
| 2015 | $6,880 | $530,389 | $185,636 | $344,753 |
| 2014 | $7,199 | $562,000 | $197,000 | $365,000 |
Property History
| Date | Event | Price | Change | Sq Ft Price |
|---|---|---|---|---|
| 05/23/2025 05/23/25 | For Sale | $779,000 | +39.1% | $320 / Sq Ft |
| 05/13/2016 05/13/16 | Sold | $560,000 | -4.9% | $230 / Sq Ft |
| 04/07/2016 04/07/16 | Pending | -- | -- | -- |
| 01/30/2016 01/30/16 | For Sale | $589,000 | +13.3% | $242 / Sq Ft |
| 04/02/2014 04/02/14 | Sold | $520,000 | -3.5% | $214 / Sq Ft |
| 03/29/2014 03/29/14 | Pending | -- | -- | -- |
| 02/26/2014 02/26/14 | Price Changed | $539,000 | -3.6% | $222 / Sq Ft |
| 02/04/2014 02/04/14 | Price Changed | $559,000 | -1.0% | $230 / Sq Ft |
| 01/06/2014 01/06/14 | Price Changed | $564,900 | -1.7% | $232 / Sq Ft |
| 10/25/2013 10/25/13 | For Sale | $574,900 | -- | $236 / Sq Ft |
Purchase History
| Date | Type | Sale Price | Title Company |
|---|---|---|---|
| Interfamily Deed Transfer | -- | None Available | |
| Interfamily Deed Transfer | -- | None Available | |
| Grant Deed | $560,000 | Equity Title | |
| Grant Deed | $520,000 | Fidelity Natl Title Co Ie | |
| Interfamily Deed Transfer | -- | First American Title Company | |
| Interfamily Deed Transfer | -- | First American Title Company | |
| Interfamily Deed Transfer | -- | Old Republic Title Company | |
| Grant Deed | $610,000 | First American Title Co | |
| Interfamily Deed Transfer | -- | -- | |
| Grant Deed | $343,000 | First American Title Ins Co |
Mortgage History
| Date | Status | Loan Amount | Loan Type |
|---|---|---|---|
| Open | $350,000 | New Conventional | |
| Previous Owner | $408,000 | New Conventional | |
| Previous Owner | $415,000 | New Conventional | |
| Previous Owner | $15,000 | Credit Line Revolving | |
| Previous Owner | $417,000 | Stand Alone Refi Refinance Of Original Loan | |
| Previous Owner | $420,000 | Stand Alone First | |
| Previous Owner | $73,600 | Stand Alone First | |
| Previous Owner | $75,000 | Purchase Money Mortgage |
Similar Homes in the area
Source: California Desert Association of REALTORS®
MLS Number: 219130514
APN: 748-330-009
- 78184 Arbor Glen Rd
- 78295 Griffin Dr
- 39575 Manorgate Rd
- 78006 Damask Rose Ct
- 78406 Melody Ln
- 78573 Platinum Dr
- 38324 Sunny Days Dr
- 38420 Waverly Rd
- 78664 Platinum Dr
- 78123 Foxbrook Ln
- 78147 Hunter Point Rd
- 39262 Gainsborough Cir
- 38217 Grand Oaks Ave
- 38173 Grand Oaks Ave
- 78756 Golden Reed Dr
- 38630 Orangecrest Rd
- 78197 Bonanza Dr
- 39335 Blossom Cir
- 78264 Rainbow Dr
- 78364 Grape Arbor Ave
- 78047 Freisha Ct
- 78557 Golden Reed Dr
- 78655 Golden Reed Dr
- 78724 Palm Tree Ave
- 39264 Mirage Cir
- 78748 Links Dr
- 78472 Glastonbury Way
- 38575 Orangecrest Rd
- 78770 Golden Reed Dr
- 39357 Mirage Cir
- 78786 Gorham Ln
- 39075 Brandywine Ave
- 39676 Somerset Ave
- 38286 Brandywine Ave
- 39830 Somerset Ave
- 78907 Fountain Hills Dr
- 38071 Brandywine Ave
- 78879 Fortuna Place
- 78995 Champagne Ln
- 40300 Washington St
