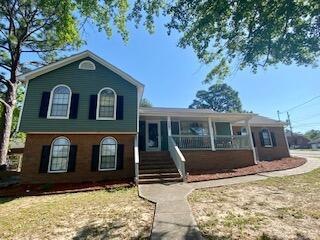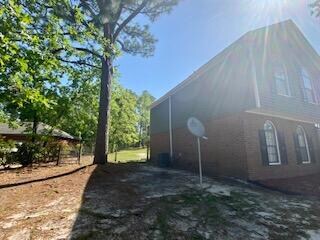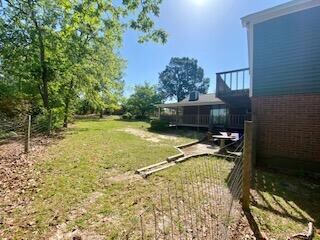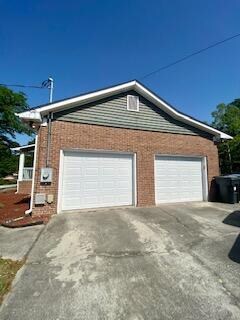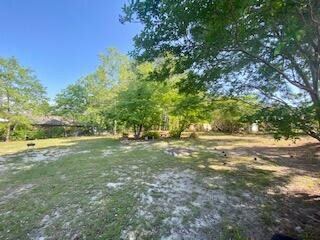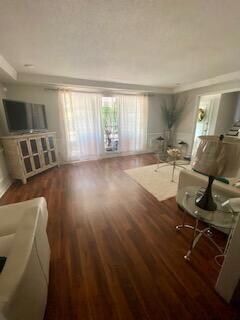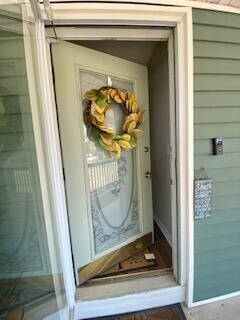
3887 Barrett St Augusta, GA 30909
Belair NeighborhoodHighlights
- Newly Painted Property
- Main Floor Primary Bedroom
- Wrap Around Porch
- Johnson Magnet Rated 10
- Tennis Courts
- Balcony
About This Home
As of June 2022Ready? Set... Buy! Belair Hills Estates boasts large lots, custom built homes, walking trails, basketball courts, and tennis courts. This home is located exactly 2.1 miles or 5 minutes from Gate 1 (Fort Gordon). This custom 4 bedroom, 3 full bathroom home has a split level layout. On the main floor - the kitchen has granite countertops, a deep sink, and lots of cabinet space (23 to be exact). Primary bedroom has balcony access (recently refinished), a fully remodeled bathroom and walk-in closet. 2nd bedroom has its own private bathroom. The 3rd bedroom has double closet space, sliding glass door to the backyard and shares a remodeled bathroom with the 4th bedroom. The upstairs has a laundry chute that connects directly to the laundry room. There is a gas fireplace downstairs in additional room. The outside of the home has a covered front porch and a wrap around covered patio with built in seating. The wrap around porch has been newly refinished. There is an oversized 2 car garage. HVAC units are around 8 years old and are serviced annually. New roof covering was completed in 2021. The back yard is fenced in and there is a fire pit equipped for outdoor entertaining or just a relaxing evening at home. This home is a (must buy) and must see!
Last Agent to Sell the Property
Kristi Carney
Coldwell Banker Realty* License #393888 Listed on: 05/06/2022
Last Buyer's Agent
Krystal Jenkins
EXP Realty, LLC License #370540

Home Details
Home Type
- Single Family
Est. Annual Taxes
- $3,433
Year Built
- Built in 1989 | Remodeled
Lot Details
- 0.46 Acre Lot
- Fenced
- Landscaped
- Garden
HOA Fees
- $8 Monthly HOA Fees
Parking
- 2 Car Garage
Home Design
- Split Level Home
- Newly Painted Property
- Brick Exterior Construction
- Block Foundation
- Composition Roof
Interior Spaces
- 2,297 Sq Ft Home
- 1.5-Story Property
- Ceiling Fan
- Gas Log Fireplace
- Brick Fireplace
- Blinds
- Family Room with Fireplace
- Living Room
- Dining Room
- Den with Fireplace
- Pull Down Stairs to Attic
- Home Security System
Kitchen
- Eat-In Kitchen
- Range
- Microwave
- Dishwasher
Flooring
- Carpet
- Laminate
Bedrooms and Bathrooms
- 4 Bedrooms
- Primary Bedroom on Main
- Walk-In Closet
- 3 Full Bathrooms
Laundry
- Dryer
- Washer
Outdoor Features
- Balcony
- Wrap Around Porch
- Patio
Schools
- Sue Reynolds Elementary School
- Langford Middle School
- Richmond Academy High School
Utilities
- Central Air
- Heating System Uses Natural Gas
- Water Heater
Listing and Financial Details
- Assessor Parcel Number 066-0-036-00-0
Community Details
Overview
- Belair Hills Estates Subdivision
Recreation
- Tennis Courts
- Community Playground
- Park
- Trails
Ownership History
Purchase Details
Home Financials for this Owner
Home Financials are based on the most recent Mortgage that was taken out on this home.Purchase Details
Home Financials for this Owner
Home Financials are based on the most recent Mortgage that was taken out on this home.Purchase Details
Home Financials for this Owner
Home Financials are based on the most recent Mortgage that was taken out on this home.Purchase Details
Home Financials for this Owner
Home Financials are based on the most recent Mortgage that was taken out on this home.Purchase Details
Purchase Details
Purchase Details
Similar Homes in the area
Home Values in the Area
Average Home Value in this Area
Purchase History
| Date | Type | Sale Price | Title Company |
|---|---|---|---|
| Warranty Deed | $275,000 | -- | |
| Warranty Deed | $190,500 | -- | |
| Warranty Deed | $170,000 | -- | |
| Limited Warranty Deed | $122,250 | -- | |
| Warranty Deed | -- | -- | |
| Foreclosure Deed | $155,283 | -- | |
| Deed | $89,500 | -- | |
| Deed | $89,500 | -- |
Mortgage History
| Date | Status | Loan Amount | Loan Type |
|---|---|---|---|
| Previous Owner | $187,049 | FHA | |
| Previous Owner | $173,655 | VA | |
| Previous Owner | $124,878 | VA | |
| Previous Owner | $31,498 | Unknown | |
| Previous Owner | $20,528 | Unknown |
Property History
| Date | Event | Price | Change | Sq Ft Price |
|---|---|---|---|---|
| 08/27/2025 08/27/25 | Price Changed | $2,249 | +2.3% | $1 / Sq Ft |
| 07/26/2025 07/26/25 | Price Changed | $2,199 | -8.3% | $1 / Sq Ft |
| 07/16/2025 07/16/25 | For Rent | $2,399 | 0.0% | -- |
| 06/02/2022 06/02/22 | Sold | $275,000 | +5.8% | $120 / Sq Ft |
| 05/13/2022 05/13/22 | Pending | -- | -- | -- |
| 05/06/2022 05/06/22 | For Sale | $260,000 | +36.5% | $113 / Sq Ft |
| 12/06/2019 12/06/19 | Sold | $190,500 | -4.5% | $83 / Sq Ft |
| 11/08/2019 11/08/19 | Pending | -- | -- | -- |
| 08/08/2019 08/08/19 | For Sale | $199,500 | +17.4% | $87 / Sq Ft |
| 09/29/2016 09/29/16 | Sold | $170,000 | -5.5% | $74 / Sq Ft |
| 08/01/2016 08/01/16 | Pending | -- | -- | -- |
| 03/02/2016 03/02/16 | For Sale | $179,900 | +47.2% | $78 / Sq Ft |
| 01/25/2013 01/25/13 | Sold | $122,250 | -23.5% | $53 / Sq Ft |
| 11/20/2012 11/20/12 | Pending | -- | -- | -- |
| 08/04/2012 08/04/12 | For Sale | $159,900 | -- | $70 / Sq Ft |
Tax History Compared to Growth
Tax History
| Year | Tax Paid | Tax Assessment Tax Assessment Total Assessment is a certain percentage of the fair market value that is determined by local assessors to be the total taxable value of land and additions on the property. | Land | Improvement |
|---|---|---|---|---|
| 2024 | $3,433 | $113,340 | $12,000 | $101,340 |
| 2023 | $3,433 | $110,000 | $11,880 | $98,120 |
| 2022 | $2,571 | $82,681 | $12,000 | $70,681 |
| 2021 | $2,911 | $86,846 | $12,000 | $74,846 |
| 2020 | $2,542 | $80,546 | $12,000 | $68,546 |
| 2019 | $3,002 | $80,546 | $12,000 | $68,546 |
| 2018 | $3,023 | $80,546 | $12,000 | $68,546 |
| 2017 | $2,584 | $80,546 | $12,000 | $68,546 |
| 2016 | $2,850 | $76,147 | $12,000 | $64,147 |
| 2015 | $2,871 | $76,147 | $12,000 | $64,147 |
| 2014 | $2,874 | $76,147 | $12,000 | $64,147 |
Agents Affiliated with this Home
-
K
Seller's Agent in 2022
Kristi Carney
Coldwell Banker Realty*
-
K
Buyer's Agent in 2022
Krystal Jenkins
EXP Realty, LLC
-
D
Seller's Agent in 2019
Dan Stevens
Leading Edge Real Estate
-
J
Seller's Agent in 2016
Jennifer Ramey
Keller Williams Realty Augusta
-
Sherri Melton

Seller Co-Listing Agent in 2016
Sherri Melton
Keller Williams Realty Augusta
(706) 495-1135
7 in this area
223 Total Sales
-
Tonda Wysong

Buyer's Agent in 2016
Tonda Wysong
Better Homes & Gardens Executive Partners
(706) 504-3252
6 in this area
103 Total Sales
Map
Source: REALTORS® of Greater Augusta
MLS Number: 501784
APN: 0660036000
- 610 Porcelain Ct
- 3920 Carolyn St
- 3908 Carolyn St
- 3892 Harper Franklin Ave
- 3908 Padrick St
- 2362 Belair Spring Rd
- 2355 Belair Spring Rd
- 2305 Belair Spring Rd
- 2344 Belair Spring Rd
- 2339 Belair Spring Rd
- 4301 Leadville Ct
- 4407 Silverton Rd
- 2103 Willhaven Dr
- 4308 Regans Ln
- 2083 Willhaven Dr
- 2128 Willhaven Dr
- 3985 Belair Rd
- 4149 Elders Dr
- 3422 Covington Ct
- 5005 Charlie Dr
