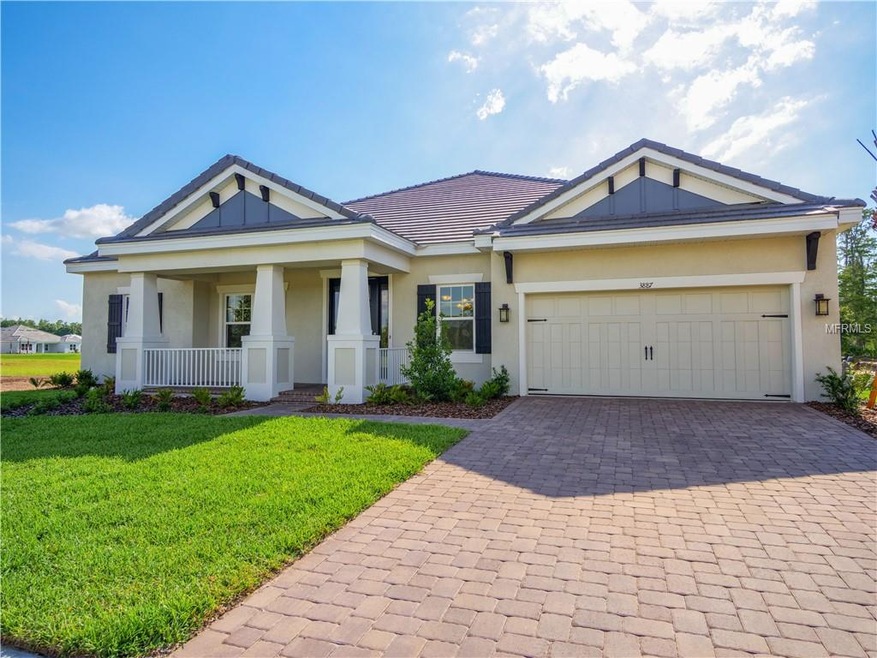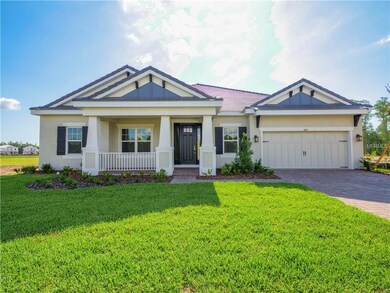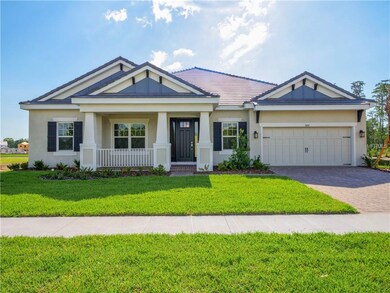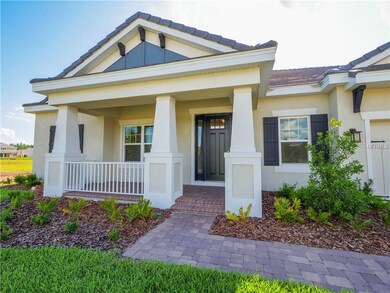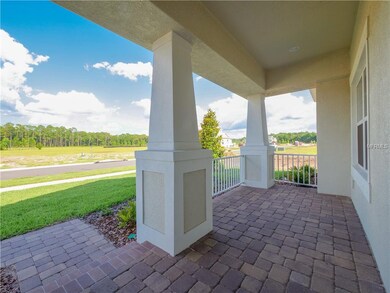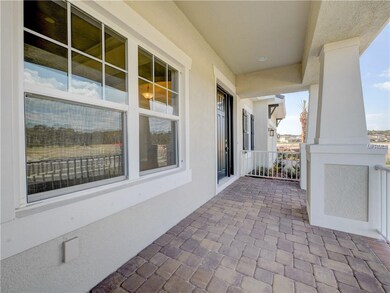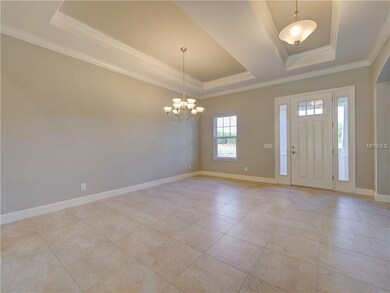
3887 Bonfire Dr Odessa, FL 33556
Starkey Ranch NeighborhoodHighlights
- 70 Feet of Waterfront
- New Construction
- Open Floorplan
- Home Theater
- Home fronts a pond
- Craftsman Architecture
About This Home
As of August 2024The Abaco is a spacious 4-bedroom estate home with 10’ ceilings, formal and flex spaces, and over 3200 square feet of living space on one level. The contemporary craftsman-style elevation of this Abaco home features an elevated & extended front porch, flat concrete tile roof, and a brick paver driveway. Enter through the elegant foyer that leads you past a formal dining room, a flex room, and a powder bath for guests. Continue through the rotunda into the gathering room that is open to the kitchen with a large island and a casual dining area. Enjoy panoramic views of the outside through your 8’ sliding glass doors that “pocket” into the wall, providing a seamless transition between indoor and outdoor spaces. Secondary bedrooms share a “jack and jill” style bathroom, and the media room, guest bedroom and a full bathroom are secluded off the main living area. The preserve area directly behind the home offers privacy, while the partial water view is especially enjoyable from the luxurious owner’s suite. This home is perfect for entertaining, and has plenty of room for your family and guests alike.
Last Agent to Sell the Property
TAYLOR MORRISON RLTY OF FLA License #3250592 Listed on: 04/03/2019
Home Details
Home Type
- Single Family
Est. Annual Taxes
- $7,500
Year Built
- Built in 2019 | New Construction
Lot Details
- 0.26 Acre Lot
- Lot Dimensions are 75x150
- Home fronts a pond
- 70 Feet of Waterfront
- East Facing Home
- Wooded Lot
- Landscaped with Trees
- Property is zoned MPUD
HOA Fees
- $6 Monthly HOA Fees
Parking
- 3 Car Attached Garage
Home Design
- Craftsman Architecture
- Slab Foundation
- Wood Frame Construction
- Tile Roof
- Block Exterior
Interior Spaces
- 3,277 Sq Ft Home
- Open Floorplan
- Crown Molding
- Coffered Ceiling
- High Ceiling
- Great Room
- Family Room Off Kitchen
- Formal Dining Room
- Home Theater
- Den
- Water Views
Kitchen
- Range<<rangeHoodToken>>
- <<microwave>>
- Dishwasher
- Solid Surface Countertops
Flooring
- Carpet
- Ceramic Tile
Bedrooms and Bathrooms
- 4 Bedrooms
- Primary Bedroom on Main
- Walk-In Closet
Outdoor Features
- Covered patio or porch
Schools
- Odessa Elementary School
- River Ridge Middle School
- River Ridge High School
Utilities
- Central Air
- Heating System Uses Natural Gas
- Thermostat
- Private Sewer
Listing and Financial Details
- Visit Down Payment Resource Website
- Legal Lot and Block 1041 / 1
- Assessor Parcel Number 1234 BARBOUR TRAIL LOT 1041
- $3,112 per year additional tax assessments
Community Details
Overview
- Association fees include trash, water
- George Flint Association, Phone Number (407) 841-5524
- Built by Taylor Morrison
- Starkey Ranch Whitfield Preserve Subdivision, Abaco Floorplan
- Rental Restrictions
Recreation
- Community Playground
- Community Pool
- Park
Ownership History
Purchase Details
Home Financials for this Owner
Home Financials are based on the most recent Mortgage that was taken out on this home.Purchase Details
Home Financials for this Owner
Home Financials are based on the most recent Mortgage that was taken out on this home.Similar Homes in Odessa, FL
Home Values in the Area
Average Home Value in this Area
Purchase History
| Date | Type | Sale Price | Title Company |
|---|---|---|---|
| Special Warranty Deed | $1,150,000 | Digital Title Solutions | |
| Special Warranty Deed | $499,998 | First American Title |
Mortgage History
| Date | Status | Loan Amount | Loan Type |
|---|---|---|---|
| Open | $1,000,000 | VA |
Property History
| Date | Event | Price | Change | Sq Ft Price |
|---|---|---|---|---|
| 08/08/2024 08/08/24 | Sold | $1,150,000 | -2.1% | $351 / Sq Ft |
| 07/12/2024 07/12/24 | Pending | -- | -- | -- |
| 06/27/2024 06/27/24 | For Sale | $1,175,000 | +135.0% | $358 / Sq Ft |
| 12/20/2019 12/20/19 | Sold | $499,998 | -7.1% | $153 / Sq Ft |
| 11/03/2019 11/03/19 | Pending | -- | -- | -- |
| 10/24/2019 10/24/19 | Price Changed | $538,256 | -8.0% | $164 / Sq Ft |
| 08/24/2019 08/24/19 | Price Changed | $584,900 | -0.8% | $178 / Sq Ft |
| 07/25/2019 07/25/19 | Price Changed | $589,900 | -0.8% | $180 / Sq Ft |
| 07/01/2019 07/01/19 | Price Changed | $594,404 | +0.3% | $181 / Sq Ft |
| 05/13/2019 05/13/19 | Price Changed | $592,404 | -0.8% | $181 / Sq Ft |
| 05/01/2019 05/01/19 | Price Changed | $597,404 | -0.1% | $182 / Sq Ft |
| 04/03/2019 04/03/19 | For Sale | $597,904 | -- | $182 / Sq Ft |
Tax History Compared to Growth
Tax History
| Year | Tax Paid | Tax Assessment Tax Assessment Total Assessment is a certain percentage of the fair market value that is determined by local assessors to be the total taxable value of land and additions on the property. | Land | Improvement |
|---|---|---|---|---|
| 2024 | $13,313 | $575,010 | -- | -- |
| 2023 | $12,858 | $558,270 | $113,160 | $445,110 |
| 2022 | $11,971 | $542,010 | $0 | $0 |
| 2021 | $11,586 | $526,230 | $85,140 | $441,090 |
| 2020 | $10,481 | $468,611 | $85,140 | $383,471 |
| 2019 | $4,106 | $94,140 | $94,140 | $0 |
| 2018 | $3,423 | $26,060 | $26,060 | $0 |
Agents Affiliated with this Home
-
Debby Wertz

Seller's Agent in 2024
Debby Wertz
COMPASS FLORIDA LLC
(813) 220-4000
31 in this area
167 Total Sales
-
Mike Wertz
M
Seller Co-Listing Agent in 2024
Mike Wertz
COMPASS FLORIDA LLC
(305) 851-2820
18 in this area
79 Total Sales
-
Lindsay Kaye Voss

Buyer's Agent in 2024
Lindsay Kaye Voss
VOSS REALTY INC
(407) 456-0777
2 in this area
231 Total Sales
-
Molly Whalen Horner

Seller's Agent in 2019
Molly Whalen Horner
TAYLOR MORRISON RLTY OF FLA
(866) 495-6006
3 in this area
94 Total Sales
-
Stellar Non-Member Agent
S
Buyer's Agent in 2019
Stellar Non-Member Agent
FL_MFRMLS
Map
Source: Stellar MLS
MLS Number: A4432370
APN: 21-26-17-0070-00100-0410
- 4080 Bonfire Dr
- 4188 Barbour Trail
- 4372 Night Star Trail
- 3991 Mellon Dr
- 3897 Villamore Ln
- 3885 Villamore Ln
- 3833 Villamore Ln
- 12539 Wetmore Ct
- 4782 Night Star Trail
- 3800 Night Star Trail
- 11881 Ranchers Gap Dr
- 11876 Ranchers Gap Dr
- 11828 Ranchers Gap Dr
- 3477 Barbour Trail
- 4496 Tatum Loop
- 12610 Rangeland Blvd
- 12272 Rangeland Blvd
- 3326 Barbour Trail
- 3095 Riders Pass
- 3877 Burdick Loop
