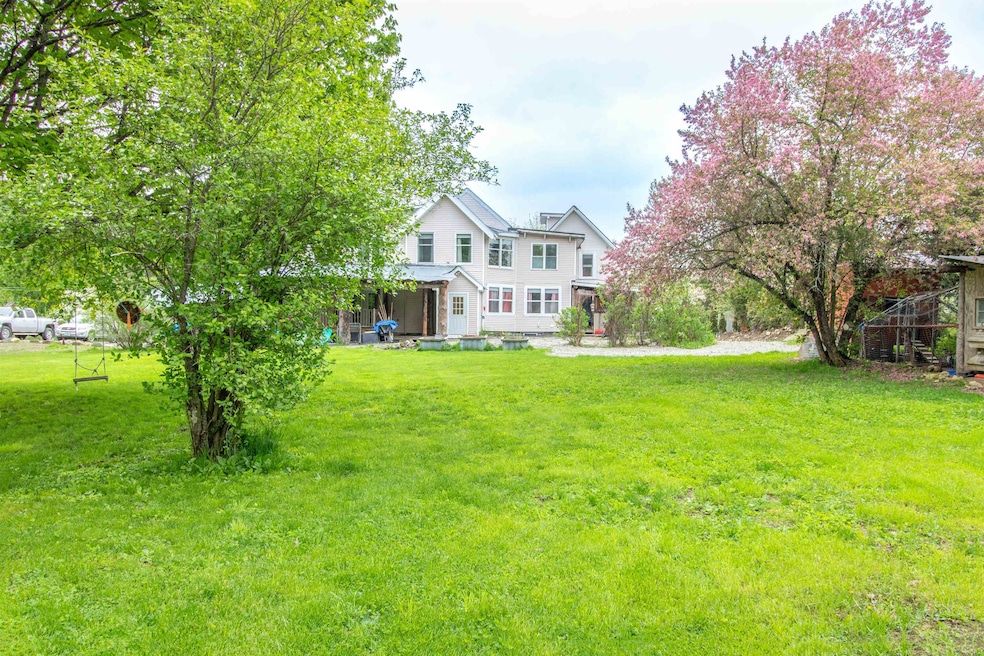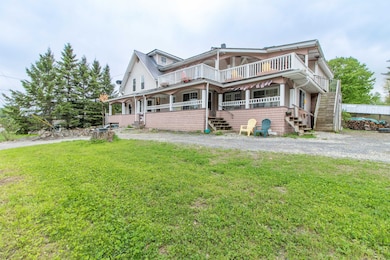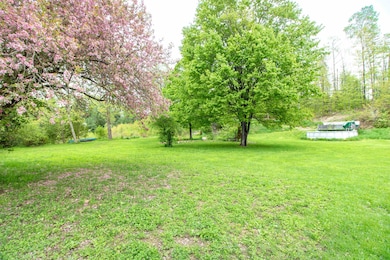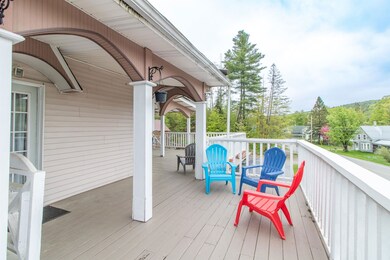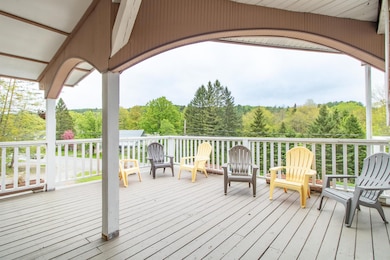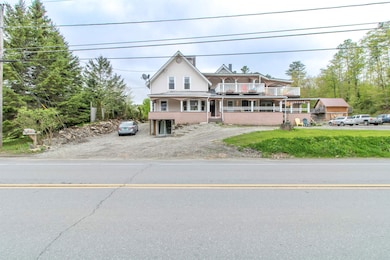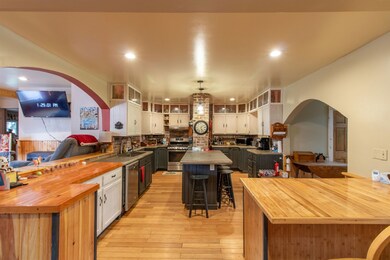Estimated payment $2,593/month
Highlights
- Hot Property
- Mountain View
- Softwood Flooring
- Barn
- Deck
- Main Floor Bedroom
About This Home
This home has so many possibilities. With an adjustable layout and many exits, decks, porches, and a large well landscaped yard, this well kept home can be one or two units divided many ways. Looking for an accessory dwelling unit? There can be 4 possible designs to it depending on how many bedrooms and bathrooms are needed. There could be 2 rental units and if looking for an investment, they are all set to go. Great home to do an at home business with 6 bathrooms and as many bedrooms. Fantastic Air B and B use as well. If using as a single family home, it is a beautiful home with many easy to get to spaces that have character and design. Near Burke Mountain Resort Ski, Near Kingdom Trails Mountain Biking, and only a few miles from both East Burke and Lyndonville. Sit on the deck and look at the Burke Mountain View, or out the backyard at the green-scapes. The sky is the limit!
Last Listed By
Century 21 Farm & Forest/Burke License #081.0120113 Listed on: 05/27/2025

Home Details
Home Type
- Single Family
Est. Annual Taxes
- $5,332
Year Built
- Built in 1900
Lot Details
- 1.24 Acre Lot
- Level Lot
- Garden
- Property is zoned Residential and Multifam
Parking
- 1 Car Garage
- Gravel Driveway
- 1 to 5 Parking Spaces
Home Design
- Farmhouse Style Home
- Concrete Foundation
- Wood Frame Construction
- Membrane Roofing
- Metal Roof
- Vinyl Siding
Interior Spaces
- Property has 2.5 Levels
- Open Floorplan
- Living Room
- Dining Area
- Mountain Views
Kitchen
- Walk-In Pantry
- Stove
- Gas Range
- Kitchen Island
Flooring
- Softwood
- Carpet
- Vinyl
Bedrooms and Bathrooms
- 6 Bedrooms
- Main Floor Bedroom
- En-Suite Primary Bedroom
- En-Suite Bathroom
- In-Law or Guest Suite
- Soaking Tub
Laundry
- Laundry on main level
- Dryer
- Washer
Basement
- Basement Fills Entire Space Under The House
- Interior Basement Entry
Home Security
- Carbon Monoxide Detectors
- Fire and Smoke Detector
Accessible Home Design
- Accessible Full Bathroom
- Roll-in Shower
- Bathroom has a 60 inch turning radius
- Accessible Bathroom
- Accessible Common Area
- Kitchen has a 60 inch turning radius
- Accessible Washer and Dryer
- Handicap Modified
- Accessible Approach with Ramp
- Hard or Low Nap Flooring
- Accessible Parking
Outdoor Features
- Balcony
- Deck
- Enclosed patio or porch
- Outdoor Storage
- Outbuilding
Schools
- Burke Town Elementary And Middle School
- Choice High School
Utilities
- Pellet Stove burns compressed wood to generate heat
- Drilled Well
- Septic Tank
- Leach Field
- Internet Available
- Cable TV Available
Additional Features
- Accessory Dwelling Unit (ADU)
- Barn
Community Details
- Trails
Map
Home Values in the Area
Average Home Value in this Area
Property History
| Date | Event | Price | Change | Sq Ft Price |
|---|---|---|---|---|
| 05/28/2025 05/28/25 | For Sale | $384,000 | 0.0% | $79 / Sq Ft |
| 05/28/2025 05/28/25 | Off Market | $384,000 | -- | -- |
| 05/27/2025 05/27/25 | For Sale | $384,000 | -- | $79 / Sq Ft |
Source: PrimeMLS
MLS Number: 5043048
- 4722 Burke Hollow Rd
- 16 Northridge Rd
- 939 U S 5
- 24 A Frame Dr
- 0000 Burke Hollow Rd
- 743 Simpson Hill
- 2327 Vermont 5a
- 00 Burke Green Rd
- 0 Burke Green Rd Unit 5039178
- 1130 Burke Green Rd
- 000 Burke Green Rd
- 436 Newark St
- 0 Baird Rd
- 1214 Wheelock Rd
- 93 Rocky Rd
- 230 White School Rd
- 00 Sheffield Rd
- 3839 U S 5
- 0000 Vermont 114
- 98 Vermont 114
