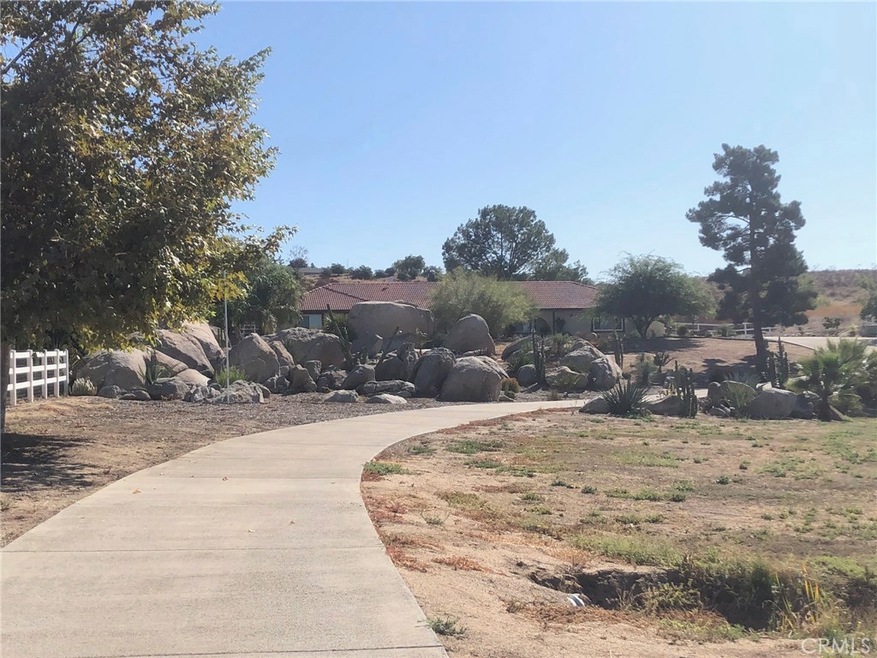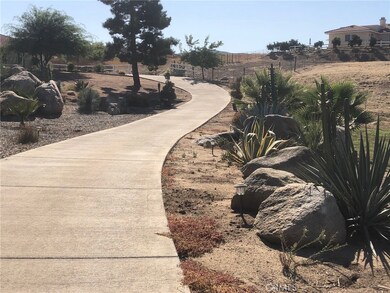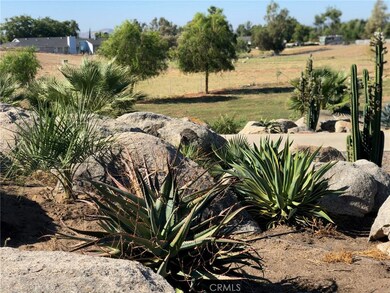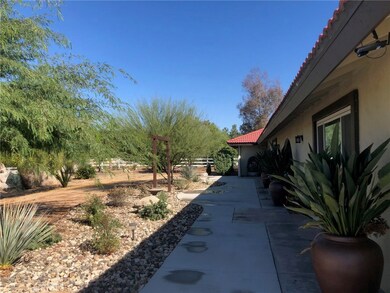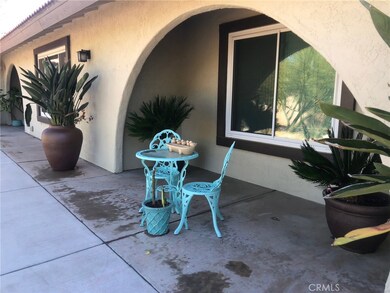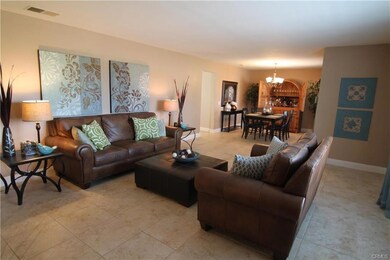
38878 Mesa Rd Temecula, CA 92592
Highlights
- Horse Property
- RV Access or Parking
- Updated Kitchen
- Crowne Hill Elementary School Rated A-
- Solar Power System
- Mountain View
About This Home
As of December 2019Completely remodeled wine country home with PAID Solar. Single story, 4 bedroom 2 bath Spanish home on a 2.6 acre flat usable lot. Newly updated kitchen, custom cabinets, soft-close drawers and doors,granite counter and top of the line Frigidaire professional appliances. Kitchen features a great peninsula with a breakfast bar. High quality triple pane windows and french door leading to the backyard. Plantation shutters in main living areas and master suite. Bathrooms have stunning floor to ceiling tile with glass mosaic inlays, granite counters, new lighting, mirrors, paint and fixtures. 18 inch cream tone ceramic tile throughout, except bedrooms. Open floor plan with large windows allowing lots of sunlight. Master bathroom features a barn door entrance on a sliding track. 3 car garage, with painted exterior. Solar installed 2016, generates 5.65 Killowatts which translates to NO ELECTRIC BILL. Property is completely fenced with an entry gate, long concrete driveway with a horse pasture. The lot is almost completely flat and can accommodate a small vineyard, barn or garage and much more. The landscaping is meticulously maintained and a small fortune was spent on the numerous specimen palm and plants. This home is minutes away from the Temecula wine trail, is just a couple of lots off of Glen Oaks Rd and is a MUST-SEE!!!!!!
Home Details
Home Type
- Single Family
Est. Annual Taxes
- $10,761
Year Built
- Built in 1990
Lot Details
- 2.6 Acre Lot
- Rural Setting
- Property is zoned R-A-2 1/2
Parking
- 3 Car Attached Garage
- Parking Available
- Side Facing Garage
- Two Garage Doors
- RV Access or Parking
Property Views
- Mountain
- Hills
- Neighborhood
Home Design
- Turnkey
- Slab Foundation
Interior Spaces
- 2,377 Sq Ft Home
- 1-Story Property
- Ceiling Fan
- French Doors
- Insulated Doors
- Entrance Foyer
- Family Room with Fireplace
- Family Room Off Kitchen
- Living Room
- Laundry Room
Kitchen
- Updated Kitchen
- Open to Family Room
- Breakfast Bar
- Walk-In Pantry
- Double Oven
- Gas Range
- Microwave
- Dishwasher
- Kitchen Island
- Granite Countertops
- Self-Closing Drawers and Cabinet Doors
- Disposal
Flooring
- Carpet
- Tile
Bedrooms and Bathrooms
- 4 Main Level Bedrooms
- Walk-In Closet
- Remodeled Bathroom
- 2 Full Bathrooms
- Granite Bathroom Countertops
- Dual Vanity Sinks in Primary Bathroom
- Soaking Tub
- Bathtub with Shower
- Separate Shower
- Exhaust Fan In Bathroom
Home Security
- Home Security System
- Carbon Monoxide Detectors
- Fire and Smoke Detector
Accessible Home Design
- No Interior Steps
Eco-Friendly Details
- Energy-Efficient Appliances
- Energy-Efficient Windows
- Energy-Efficient Doors
- Solar Power System
- Solar owned by seller
Outdoor Features
- Horse Property
- Concrete Porch or Patio
Utilities
- Central Heating and Cooling System
- Propane
- Water Heater
- Septic Type Unknown
Listing and Financial Details
- Tax Lot 2
- Tax Tract Number 432
- Assessor Parcel Number 924260008
Community Details
Overview
- No Home Owners Association
Recreation
- Horse Trails
Ownership History
Purchase Details
Home Financials for this Owner
Home Financials are based on the most recent Mortgage that was taken out on this home.Purchase Details
Home Financials for this Owner
Home Financials are based on the most recent Mortgage that was taken out on this home.Purchase Details
Home Financials for this Owner
Home Financials are based on the most recent Mortgage that was taken out on this home.Purchase Details
Purchase Details
Similar Homes in Temecula, CA
Home Values in the Area
Average Home Value in this Area
Purchase History
| Date | Type | Sale Price | Title Company |
|---|---|---|---|
| Grant Deed | $840,000 | Chicago Title Company | |
| Grant Deed | $680,000 | First American Title Company | |
| Grant Deed | $590,000 | Title 365 | |
| Interfamily Deed Transfer | -- | None Available | |
| Interfamily Deed Transfer | -- | None Available | |
| Interfamily Deed Transfer | -- | None Available |
Mortgage History
| Date | Status | Loan Amount | Loan Type |
|---|---|---|---|
| Open | $254,975 | Credit Line Revolving | |
| Closed | $400,000 | New Conventional | |
| Closed | $400,000 | New Conventional | |
| Previous Owner | $360,000 | New Conventional | |
| Previous Owner | $472,000 | New Conventional |
Property History
| Date | Event | Price | Change | Sq Ft Price |
|---|---|---|---|---|
| 12/03/2019 12/03/19 | Sold | $839,900 | 0.0% | $353 / Sq Ft |
| 10/11/2019 10/11/19 | For Sale | $839,900 | +23.5% | $353 / Sq Ft |
| 06/07/2016 06/07/16 | Sold | $680,000 | -2.9% | $286 / Sq Ft |
| 05/03/2016 05/03/16 | Pending | -- | -- | -- |
| 04/18/2016 04/18/16 | For Sale | $699,999 | +18.6% | $294 / Sq Ft |
| 06/10/2014 06/10/14 | Sold | $590,000 | 0.0% | $248 / Sq Ft |
| 04/01/2014 04/01/14 | Pending | -- | -- | -- |
| 02/22/2014 02/22/14 | For Sale | $590,000 | -- | $248 / Sq Ft |
Tax History Compared to Growth
Tax History
| Year | Tax Paid | Tax Assessment Tax Assessment Total Assessment is a certain percentage of the fair market value that is determined by local assessors to be the total taxable value of land and additions on the property. | Land | Improvement |
|---|---|---|---|---|
| 2025 | $10,761 | $1,695,266 | $273,408 | $1,421,858 |
| 2023 | $10,761 | $882,882 | $262,793 | $620,089 |
| 2022 | $9,807 | $865,572 | $257,641 | $607,931 |
| 2021 | $9,615 | $848,601 | $252,590 | $596,011 |
| 2020 | $9,517 | $839,900 | $250,000 | $589,900 |
| 2019 | $8,139 | $721,620 | $212,241 | $509,379 |
| 2018 | $7,987 | $707,472 | $208,080 | $499,392 |
| 2017 | $7,845 | $693,600 | $204,000 | $489,600 |
| 2016 | $6,902 | $610,962 | $181,217 | $429,745 |
| 2015 | $8,791 | $601,787 | $178,496 | $423,291 |
| 2014 | $3,379 | $295,560 | $98,989 | $196,571 |
Agents Affiliated with this Home
-

Seller's Agent in 2019
Jeff Bast
KW Temecula
(951) 264-8387
138 Total Sales
-

Seller Co-Listing Agent in 2019
Stephanie Bast
KW Temecula
(951) 264-8387
133 Total Sales
-

Buyer's Agent in 2019
Erick Kuvshinikov
Century 21 Masters
(951) 428-4373
20 Total Sales
-
C
Seller's Agent in 2016
Chad Staat
Link Brokerages
(951) 296-6634
5 Total Sales
-

Seller's Agent in 2014
Lori Cutka
LPT Realty, Inc
(951) 719-6132
123 Total Sales
-

Buyer's Agent in 2014
Kimberly Ingram
Allison James Estates & Homes- Kimberly Ingram
(951) 733-2825
201 Total Sales
Map
Source: California Regional Multiple Listing Service (CRMLS)
MLS Number: SW19240925
APN: 924-260-008
- 37450 Downey Rd
- 38680 Mesa Rd
- 39423 Kapalua Way
- 39190 Corte Venture
- 37389 Avenida Chapala
- 39174 Marcus Dr
- 38408 Mesa Rd
- 41425 Vía Del Toronjo
- 38658 Martin Ranch Rd
- 40880 De Portola Rd
- 0 De Portola Rd Unit SW25110336
- 0 De Portola Rd Unit SW25085855
- 38225 Camino Sierra Rd
- 38538 Martin Ranch Rd
- 0 Via de Oro Unit NDP2503558
- 36615 E Benton Rd
- 40765 Rica Dr
- 0 E Benton Rd Unit OC23017757
- 38721 Calle de Toros
- 38680 Avenida de la Bandolero
