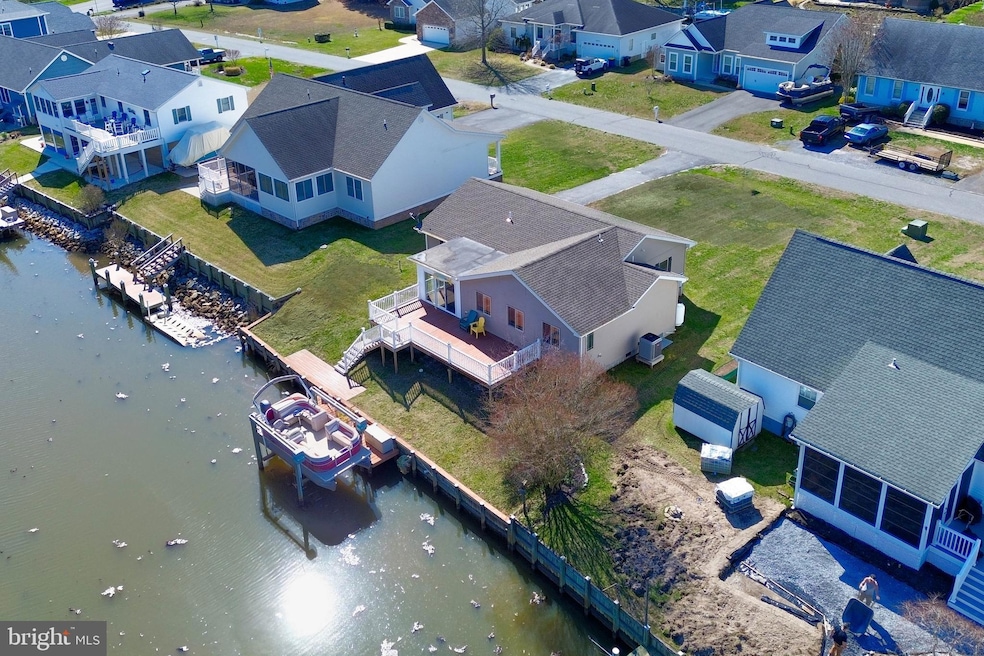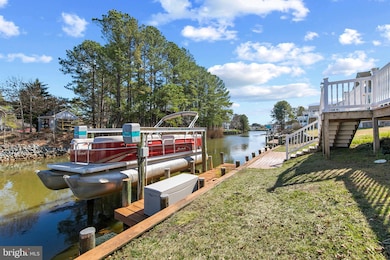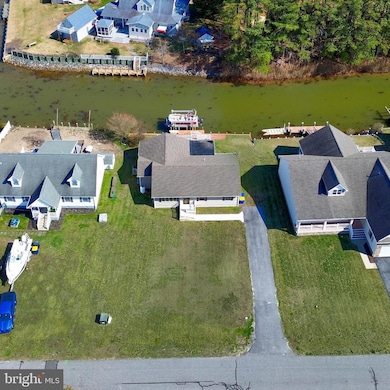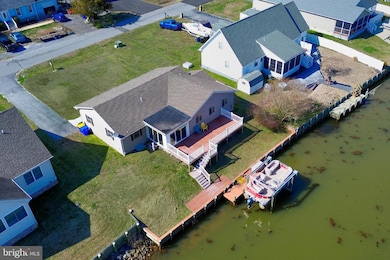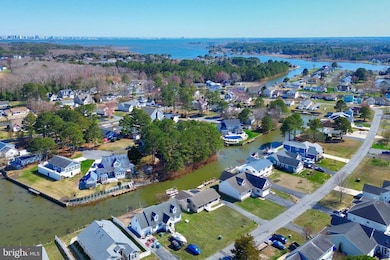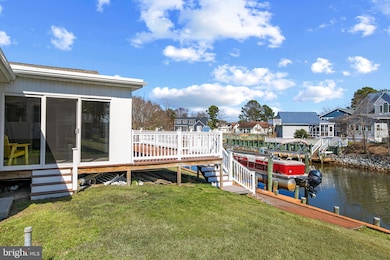38879 Bayview W Selbyville, DE 19975
Estimated payment $3,663/month
Highlights
- 73 Feet of Waterfront
- Private Dock Site
- Panoramic View
- Phillip C. Showell Elementary School Rated A-
- Eat-In Gourmet Kitchen
- Clubhouse
About This Home
Nestled along the canal in the vibrant Bayview Estates Community of Selbyville, Delaware, this updated waterfront retreat is a true coastal gem. Being sold furnished with its private dock offering easy access to Assawoman Bay, this home is perfect for boating enthusiasts and is conveniently located near Harris Teeter, the Freeman Stage, Bayside, and the beaches.
At the front of the home, a welcoming living room leads seamlessly into the recently renovated gourmet kitchen. This culinary dream (renovated in 2023) features sleek granite countertops, a striking stone backsplash, soft-close cabinets with crown molding, a five-burner gas stove with a modern range hood, a deep double farmhouse sink, and fingerprint-resistant stainless-steel appliances. Whether you're enjoying casual meals at the breakfast bar or hosting larger gatherings in the dining area, this space is designed for both style and functionality.
A significant seller upgrade in 2014 expanded the home with a spacious 28 x 12 addition that includes a light-filled family room, a well-appointed laundry room, an enclosed 3-season porch, and an elevated deck with steps leading to the private dock, complete with a pontoon boat lift. The family room boasts a high vaulted ceiling with two wave-style ceiling fans and sliding glass doors that open to the enclosed porch and deck. Outdoor living is a breeze, whether you're dining alfresco, hosting a crab feast, or simply relaxing with serene canal views.
The serene primary bedroom features a private ensuite bath with a contemporary vanity and a walk-in tiled shower with bench seating. Two additional guest bedrooms each exude charm and share a stylishly updated bath with tiled floors and upgraded fixtures.
The home’s energy efficiency was further enhanced in 2020 with a heat pump system upgrade featuring an electric backup, and the encapsulated crawlspace includes a dehumidifier and sump pump for added peace of mind.
Bayview Estates is known for its low HOA fees, low taxes, and excellent amenities, including a pool and recreation facility just a short walk away. This home is a perfect combination of modern upgrades, waterfront living, and convenient access to all the best the Delaware coast has to offer. Don’t wait—make this coastal retreat yours in time for Memorial Day and start living the waterfront lifestyle today!
Listing Agent
(484) 788-2971 lisanemeth@kw.com Northrop Realty License #RS0038448 Listed on: 01/23/2025

Co-Listing Agent
(302) 381-5565 allisonstine@northroprealty.com Northrop Realty License #RA-0031128
Home Details
Home Type
- Single Family
Est. Annual Taxes
- $1,207
Year Built
- Built in 1985
Lot Details
- 10,454 Sq Ft Lot
- Lot Dimensions are 80.00 x 135.00
- 73 Feet of Waterfront
- Home fronts navigable water
- Home fronts a canal
- Landscaped
- Back, Front, and Side Yard
- Property is in excellent condition
- Property is zoned AR-1
HOA Fees
- $29 Monthly HOA Fees
Property Views
- Panoramic
- Canal
Home Design
- Rambler Architecture
- Pitched Roof
- Shingle Roof
- Vinyl Siding
Interior Spaces
- 1,714 Sq Ft Home
- Property has 1 Level
- Furnished
- Crown Molding
- Vaulted Ceiling
- Ceiling Fan
- Recessed Lighting
- Window Treatments
- Casement Windows
- Window Screens
- Sliding Doors
- Family Room
- Living Room
- Combination Kitchen and Dining Room
- Bonus Room
- Luxury Vinyl Plank Tile Flooring
- Crawl Space
- Attic
Kitchen
- Eat-In Gourmet Kitchen
- Breakfast Area or Nook
- Gas Oven or Range
- Built-In Range
- Range Hood
- Microwave
- Ice Maker
- Dishwasher
- Stainless Steel Appliances
- Upgraded Countertops
- Farmhouse Sink
Bedrooms and Bathrooms
- 3 Main Level Bedrooms
- En-Suite Primary Bedroom
- En-Suite Bathroom
- 2 Full Bathrooms
- Walk-in Shower
Laundry
- Laundry Room
- Dryer
- Washer
Home Security
- Storm Doors
- Carbon Monoxide Detectors
- Fire and Smoke Detector
Parking
- 4 Parking Spaces
- 4 Driveway Spaces
Outdoor Features
- Water Access
- Property is near a canal
- Private Dock Site
- Stream or River on Lot
- Deck
- Porch
Schools
- Showell Elementary School
- Selbyville Middle School
- Indian River High School
Utilities
- Central Air
- Heat Pump System
- Vented Exhaust Fan
- Water Treatment System
- Well
- Propane Water Heater
- Water Conditioner is Owned
- Public Septic
Listing and Financial Details
- Tax Lot 37
- Assessor Parcel Number 533-19.00-188.00
Community Details
Overview
- $700 Capital Contribution Fee
- Bayview Estates Subdivision
Amenities
- Clubhouse
- Recreation Room
Recreation
- Tennis Courts
- Community Pool
Map
Home Values in the Area
Average Home Value in this Area
Tax History
| Year | Tax Paid | Tax Assessment Tax Assessment Total Assessment is a certain percentage of the fair market value that is determined by local assessors to be the total taxable value of land and additions on the property. | Land | Improvement |
|---|---|---|---|---|
| 2025 | $1,207 | $16,250 | $3,500 | $12,750 |
| 2024 | $672 | $16,250 | $3,500 | $12,750 |
| 2023 | $671 | $16,250 | $3,500 | $12,750 |
| 2022 | $1,202 | $16,250 | $3,500 | $12,750 |
| 2021 | $1,182 | $16,250 | $3,500 | $12,750 |
| 2020 | $1,153 | $16,250 | $3,500 | $12,750 |
| 2019 | $1,150 | $16,250 | $3,500 | $12,750 |
| 2018 | $1,156 | $16,250 | $0 | $0 |
| 2017 | $1,194 | $16,250 | $0 | $0 |
| 2016 | $1,120 | $16,250 | $0 | $0 |
| 2015 | $1,137 | $16,250 | $0 | $0 |
| 2014 | $1,035 | $13,500 | $0 | $0 |
Property History
| Date | Event | Price | Change | Sq Ft Price |
|---|---|---|---|---|
| 06/13/2025 06/13/25 | Price Changed | $669,000 | -1.5% | $390 / Sq Ft |
| 04/06/2025 04/06/25 | Price Changed | $679,000 | -1.5% | $396 / Sq Ft |
| 02/10/2025 02/10/25 | Price Changed | $689,000 | -1.4% | $402 / Sq Ft |
| 01/23/2025 01/23/25 | For Sale | $699,000 | +249.5% | $408 / Sq Ft |
| 11/16/2012 11/16/12 | Sold | $200,000 | 0.0% | $165 / Sq Ft |
| 11/01/2012 11/01/12 | Pending | -- | -- | -- |
| 08/01/2012 08/01/12 | For Sale | $200,000 | -- | $165 / Sq Ft |
Purchase History
| Date | Type | Sale Price | Title Company |
|---|---|---|---|
| Deed | $200,000 | -- | |
| Deed | $200,000 | -- |
Source: Bright MLS
MLS Number: DESU2077528
APN: 533-19.00-188.00
- Lot 41 Captains Ln
- 35212 Wild Goose Landing
- 35228 Wild Goose Landing
- 35229 Wild Goose Landing
- 35294 Wild Goose Landing
- 13374 Cove Landing Rd
- 35606 Williamsville Rd
- 12645 Knolls Ln
- 12639 Knolls Ln
- 12638 Knolls Ln
- 12682 Drum Creek Way
- 12680 Drum Creek Way
- 12684 Drum Creek Way
- 36294 Sunflower Blvd
- 12659 Drum Creek Way
- 12661 Drum Creek Way
- 12673 Drum Creek Way
- 12663 Drum Creek Way
- Seaview II Plan at Bay Knolls
- 12665 Drum Creek Way
- 36278 Sunflower Blvd
- 11438 W Sand Cove Rd
- 31568 Winterberry Pkwy Unit 202
- 36366 Azalea Ave
- 37016 Johnson Rd
- 25100 Ashton Cir
- 23525 E Gate Dr
- 36369 Betts Dr
- 38259 Lake Dr Unit 1045
- 23585 Pier View Ln
- 38893 Verandah Bay Dr
- 35340 Gennaker Ln
- 39160 Garfield Ave
- 13022 Wilson Ave
- 9224 Greenway Trail
- 721 142nd St Unit 123
- 69 Lookout Point
- 13908 N Ocean Rd Unit 8C
- 14002 Sand Dune Rd
- 14311 Tunnel Ave Unit 304
