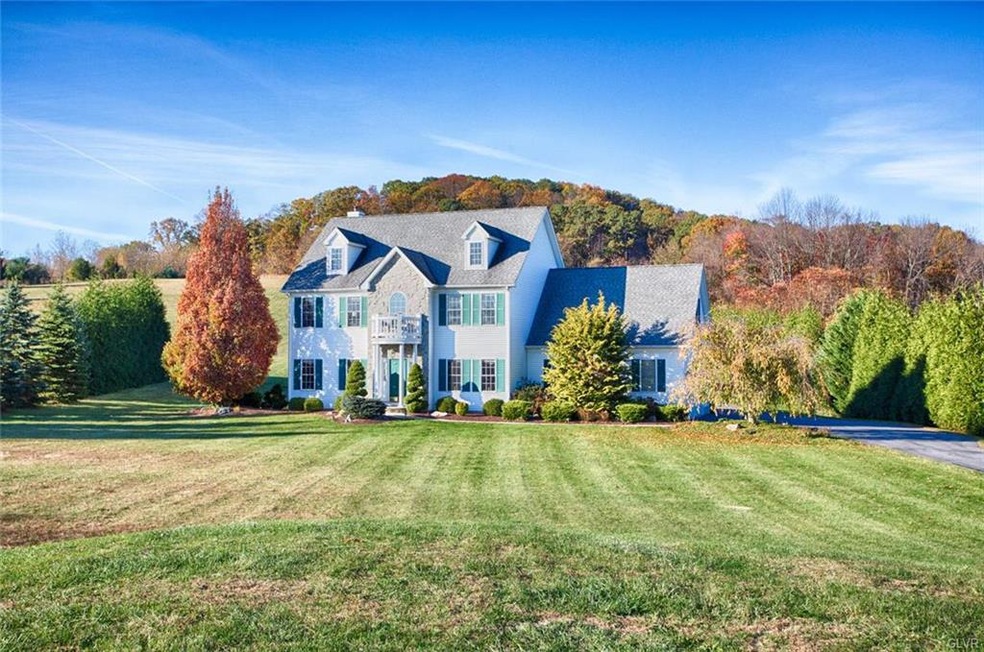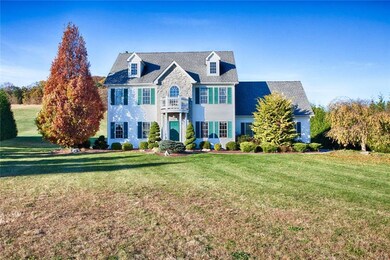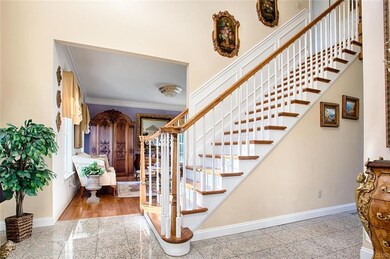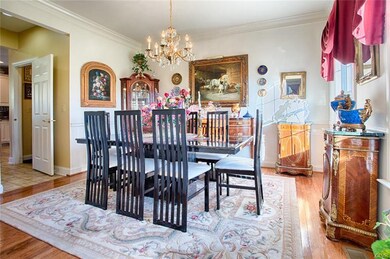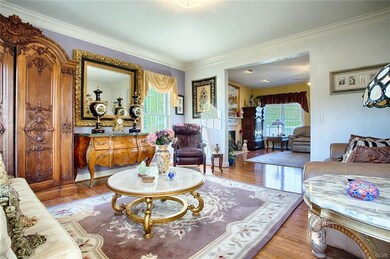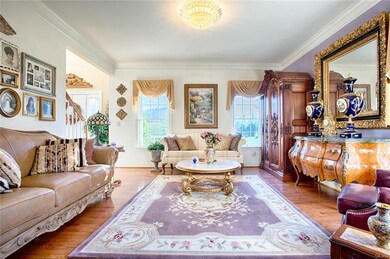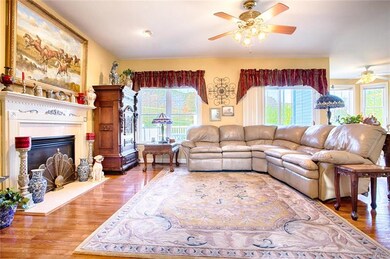
3888 Beeline Dr Bethlehem, PA 18015
Lower Saucon Township NeighborhoodHighlights
- 6 Acre Lot
- Mountain View
- Family Room with Fireplace
- Colonial Architecture
- Deck
- Wood Flooring
About This Home
As of February 2021This is a must see to be believed custom home. It is a picture perfect setting with rolling hills and professional landscaping. When you enter the home you are immediately impressed. The large kitchen with a center island features stainless steel appliances and a breakfast area. There is a large formal dining room. The family room is graced with a gas fireplace with a carved mantle. The family room and living room invite you to sit and relax. The master bedroom has a tray ceiling and a gorgeous master bath. There are three additional bedrooms and a total of 2.5 baths. The home has an attached 2 car garage. In addition to all this, there is a 4 bay workshop for the car enthusiast with heat and air conditioning. Enjoy the
scenery on the 16X16 trex deck with a retractable awning. Right around the corner from Rt. 78. Home comes with a Home Warranty. Prepare to be impressed!
Home Details
Home Type
- Single Family
Est. Annual Taxes
- $8,514
Year Built
- Built in 2005
Lot Details
- 6 Acre Lot
- Lot Dimensions are 225 x 837
Property Views
- Mountain
- Valley
Home Design
- Colonial Architecture
- Asphalt Roof
- Vinyl Construction Material
- Stone
Interior Spaces
- 2,674 Sq Ft Home
- 2-Story Property
- Entrance Foyer
- Family Room with Fireplace
- Family Room Downstairs
- Breakfast Room
- Dining Room
- Laundry on main level
Kitchen
- Electric Oven
- Self-Cleaning Oven
- Microwave
- Dishwasher
Flooring
- Wood
- Wall to Wall Carpet
- Linoleum
- Tile
Bedrooms and Bathrooms
- 4 Bedrooms
Basement
- Basement Fills Entire Space Under The House
- Exterior Basement Entry
Parking
- 2 Car Attached Garage
- Off-Street Parking
Outdoor Features
- Deck
- Covered patio or porch
Utilities
- Forced Air Heating and Cooling System
- Heating System Uses Oil
- 101 to 200 Amp Service
- Well
- Electric Water Heater
- Septic System
Listing and Financial Details
- Assessor Parcel Number P8 13 1E 0719
Ownership History
Purchase Details
Home Financials for this Owner
Home Financials are based on the most recent Mortgage that was taken out on this home.Purchase Details
Home Financials for this Owner
Home Financials are based on the most recent Mortgage that was taken out on this home.Purchase Details
Home Financials for this Owner
Home Financials are based on the most recent Mortgage that was taken out on this home.Purchase Details
Home Financials for this Owner
Home Financials are based on the most recent Mortgage that was taken out on this home.Similar Homes in the area
Home Values in the Area
Average Home Value in this Area
Purchase History
| Date | Type | Sale Price | Title Company |
|---|---|---|---|
| Deed | $565,000 | Land Transfer Abstract Llc | |
| Deed | $530,000 | Trident Land Transfer Co Lp | |
| Deed | $495,000 | None Available | |
| Warranty Deed | $426,569 | -- |
Mortgage History
| Date | Status | Loan Amount | Loan Type |
|---|---|---|---|
| Open | $452,000 | New Conventional | |
| Previous Owner | $503,000 | New Conventional | |
| Previous Owner | $503,500 | New Conventional | |
| Previous Owner | $396,000 | Purchase Money Mortgage | |
| Previous Owner | $299,175 | New Conventional | |
| Previous Owner | $298,598 | Adjustable Rate Mortgage/ARM | |
| Previous Owner | $298,598 | New Conventional |
Property History
| Date | Event | Price | Change | Sq Ft Price |
|---|---|---|---|---|
| 02/16/2021 02/16/21 | Sold | $565,000 | -5.8% | $211 / Sq Ft |
| 01/01/2021 01/01/21 | Pending | -- | -- | -- |
| 12/09/2020 12/09/20 | For Sale | $600,000 | +13.2% | $224 / Sq Ft |
| 11/22/2019 11/22/19 | Sold | $530,000 | -6.2% | $198 / Sq Ft |
| 10/07/2019 10/07/19 | Pending | -- | -- | -- |
| 08/29/2019 08/29/19 | For Sale | $565,000 | +14.1% | $211 / Sq Ft |
| 04/30/2018 04/30/18 | Sold | $495,000 | 0.0% | $185 / Sq Ft |
| 04/13/2018 04/13/18 | Pending | -- | -- | -- |
| 11/09/2017 11/09/17 | For Sale | $495,000 | -- | $185 / Sq Ft |
Tax History Compared to Growth
Tax History
| Year | Tax Paid | Tax Assessment Tax Assessment Total Assessment is a certain percentage of the fair market value that is determined by local assessors to be the total taxable value of land and additions on the property. | Land | Improvement |
|---|---|---|---|---|
| 2025 | $831 | $76,900 | $900 | $76,000 |
| 2024 | $8,514 | $120,600 | $45,300 | $75,300 |
| 2023 | $8,514 | $120,600 | $45,300 | $75,300 |
| 2022 | $8,366 | $120,600 | $45,300 | $75,300 |
| 2021 | $8,487 | $120,600 | $45,300 | $75,300 |
| 2020 | $8,637 | $120,600 | $45,300 | $75,300 |
| 2019 | $8,637 | $120,600 | $45,300 | $75,300 |
| 2018 | $8,529 | $120,600 | $45,300 | $75,300 |
| 2017 | $8,313 | $120,600 | $45,300 | $75,300 |
| 2016 | -- | $120,600 | $45,300 | $75,300 |
| 2015 | -- | $120,600 | $45,300 | $75,300 |
| 2014 | -- | $120,600 | $45,300 | $75,300 |
Agents Affiliated with this Home
-
S
Seller's Agent in 2021
Sheila Finn
C.S. Equestrian & Country Prop
-
nonmember nonmember
n
Buyer's Agent in 2021
nonmember nonmember
NON MBR Office
64 in this area
6,378 Total Sales
-
Daniel Witt

Seller's Agent in 2019
Daniel Witt
Keller Williams Real Estate - Allentown
(610) 462-3280
6 in this area
238 Total Sales
-
Maria Doyle

Buyer's Agent in 2019
Maria Doyle
Compass RE
(610) 947-0408
142 Total Sales
-
Nina Crivello
N
Seller's Agent in 2018
Nina Crivello
RE/MAX
21 Total Sales
-
Carol Dorey
C
Buyer's Agent in 2018
Carol Dorey
Dorey, Carol C Real Estate
1 in this area
34 Total Sales
Map
Source: Greater Lehigh Valley REALTORS®
MLS Number: 561139
APN: P8-13-1E-0719
- 2484 Alpine Dr
- 2542 Apple St
- 3617 Lower Saucon Rd
- 1650 Easton Rd
- 4015 Lower Saucon Rd
- 250 Wagner Ave
- 2073 Kally Ridge Rd
- 1215 Easton Rd
- 2244 Williams Church Rd
- 54 Kiernan Ave
- 1837 Norwood St
- 1377 Washington St
- 1379 Washington St
- 1352 Main St
- 1839 Norwood St
- 2600 Longridge Dr
- 1459 Ravena St
- 2714 Bergstresser Dr
- 119 Green St
- 2690 Greens Dr
