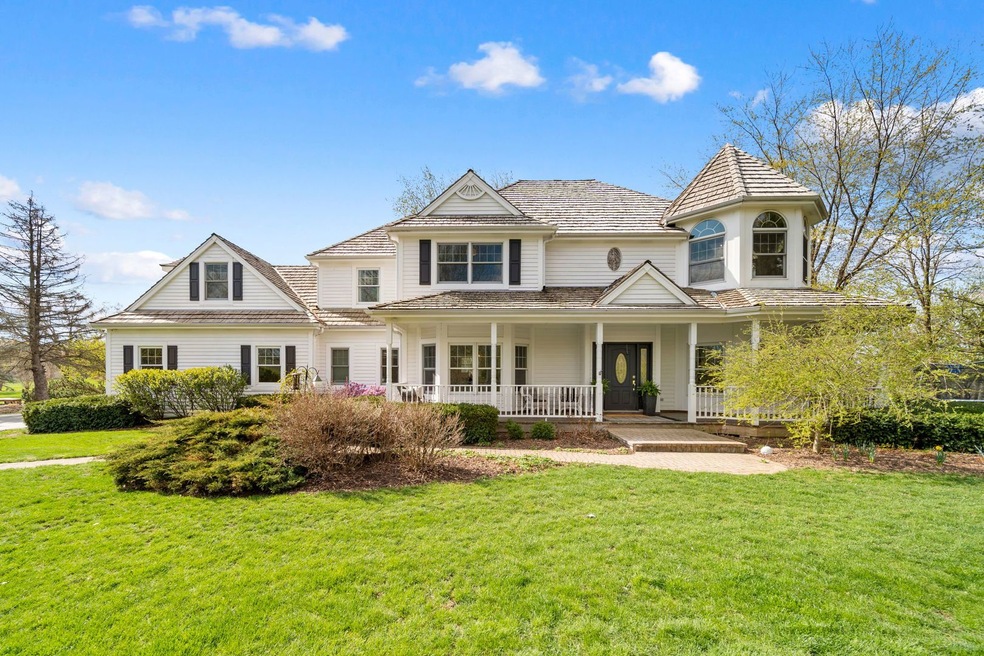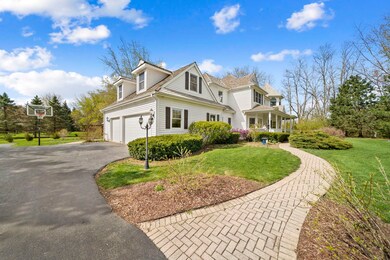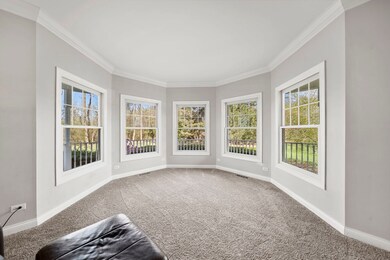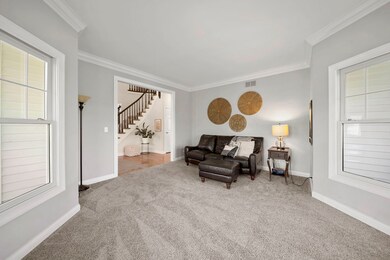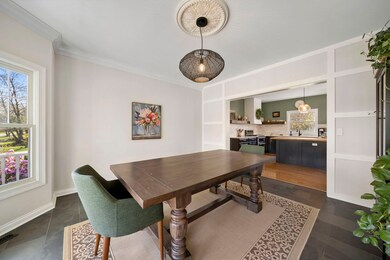
38898 N Oakcrest Ln Wadsworth, IL 60083
Estimated Value: $555,000 - $686,000
Highlights
- Deck
- Property is near a park
- Vaulted Ceiling
- Warren Township High School Rated A
- Wooded Lot
- Wood Flooring
About This Home
As of June 2023Welcome home to this Victorian style, breathtaking, custom build. Located in the highly sought after Evergreen Hills subdivision in Wadsworth. TRUE definition of PICTURESQUE! This dream home sits on about an acre corner lot, at approx. 3,300 sq ft, with curb appeal for days! The elegant front porch and wrap around deck greet you. As you step into the grand foyer, you are met with a sprawling front staircase and a spacious yet cozy living room to the right as well as a completely remodeled dining room with fresh slate tile flooring, to the left. New engineered hard wood flooring leads you into an enormous kitchen that displays pure luxury and rustic accents. Almost too many upgrades to recount! Fully remodeled kitchen with new gleaming quartz counter tops, luxurious honed marble back splash, a massive custom wood island, new Kitchen Aid appliances (2022), brand new top of the line, large Blanco sink. Luxury light fixtures & fresh interior paint throughout (2022). Kitchen opens up to a grand family room with a gas log fireplace. There is more natural light than you could ask for with large windows in just about every room, which are original to the home and impeccably maintained. You'll find a remodeled powder room right off of the kitchen with a new vanity. A large mudroom / 1st floor laundry with built in organization cubbies just off the kitchen as well. As you walk up the back staircase you are met by a spacious loft. 2nd floor has brand new hard wood flooring throughout. Large primary bedroom and ensuite with soaker tub, large walk-in closet and vaulted ceilings. 2 additional large bedrooms + office + 2 bonus rooms + a playroom! There is no shortage of space here! Wait, there's more! The backyard oasis is truly meant for entertaining. Beautifully landscaped and wooded. 3.5 car garage. Wood Shakes / Shingles roof (2001; last serviced 2020 with seal coat & herbicide treatment). Did I mention the views?! Partake in watching sunsets from your primary bedroom! Priced to Sell, this home will not disappoint. Close to 41 for easy access. Several options of both public Gurnee schools minutes away and/or private schools within walking distance!
Home Details
Home Type
- Single Family
Est. Annual Taxes
- $11,611
Year Built
- Built in 2001
Lot Details
- 0.96 Acre Lot
- Lot Dimensions are 182x203x205x178x18x18
- Wooded Lot
HOA Fees
- $15 Monthly HOA Fees
Parking
- 3 Car Attached Garage
- Garage Transmitter
- Garage Door Opener
- Driveway
- Parking Included in Price
Home Design
- Victorian Architecture
- Shake Roof
- Concrete Perimeter Foundation
- Cedar
Interior Spaces
- 3,354 Sq Ft Home
- 2-Story Property
- Vaulted Ceiling
- Ceiling Fan
- Gas Log Fireplace
- Family Room with Fireplace
- Living Room
- Formal Dining Room
- Storage Room
- Unfinished Attic
Kitchen
- Cooktop
- Microwave
- High End Refrigerator
- Freezer
- Dishwasher
- Stainless Steel Appliances
- Disposal
Flooring
- Wood
- Carpet
Bedrooms and Bathrooms
- 4 Bedrooms
- 4 Potential Bedrooms
- Dual Sinks
- Soaking Tub
- Separate Shower
Laundry
- Laundry Room
- Laundry on main level
- Dryer
- Washer
- Sink Near Laundry
Unfinished Basement
- Basement Fills Entire Space Under The House
- Sump Pump
Utilities
- Forced Air Zoned Heating and Cooling System
- Heating System Uses Natural Gas
- Well
- Water Purifier is Owned
- Private or Community Septic Tank
Additional Features
- Deck
- Property is near a park
Listing and Financial Details
- Homeowner Tax Exemptions
Community Details
Overview
- Evergreen Hills Subdivision, 2 Story Floorplan
Amenities
- Laundry Facilities
Ownership History
Purchase Details
Home Financials for this Owner
Home Financials are based on the most recent Mortgage that was taken out on this home.Purchase Details
Home Financials for this Owner
Home Financials are based on the most recent Mortgage that was taken out on this home.Purchase Details
Similar Homes in Wadsworth, IL
Home Values in the Area
Average Home Value in this Area
Purchase History
| Date | Buyer | Sale Price | Title Company |
|---|---|---|---|
| Tilloy Jean | $583,000 | First American Title | |
| Brown Justin R | $388,000 | Attorney | |
| Steffenhagen Robert J | $74,000 | -- |
Mortgage History
| Date | Status | Borrower | Loan Amount |
|---|---|---|---|
| Open | Tilloy Jean | $432,501 | |
| Previous Owner | Brown Justin R | $97,000 | |
| Previous Owner | Brown Justin R | $288,000 | |
| Previous Owner | Brown Justin R | $310,400 | |
| Previous Owner | Steffenhagen Robert J | $150,000 |
Property History
| Date | Event | Price | Change | Sq Ft Price |
|---|---|---|---|---|
| 06/14/2023 06/14/23 | Sold | $582,501 | +4.0% | $174 / Sq Ft |
| 05/15/2023 05/15/23 | Pending | -- | -- | -- |
| 05/09/2023 05/09/23 | For Sale | $560,000 | +44.3% | $167 / Sq Ft |
| 01/17/2018 01/17/18 | Sold | $388,000 | +3.5% | $116 / Sq Ft |
| 10/31/2017 10/31/17 | Pending | -- | -- | -- |
| 10/25/2017 10/25/17 | For Sale | $375,000 | -- | $112 / Sq Ft |
Tax History Compared to Growth
Tax History
| Year | Tax Paid | Tax Assessment Tax Assessment Total Assessment is a certain percentage of the fair market value that is determined by local assessors to be the total taxable value of land and additions on the property. | Land | Improvement |
|---|---|---|---|---|
| 2024 | $12,485 | $161,095 | $37,455 | $123,640 |
| 2023 | $12,214 | $134,760 | $31,304 | $103,456 |
| 2022 | $12,214 | $131,014 | $30,399 | $100,615 |
| 2021 | $11,611 | $131,167 | $30,461 | $100,706 |
| 2020 | $11,279 | $128,118 | $29,753 | $98,365 |
| 2019 | $10,920 | $123,037 | $28,573 | $94,464 |
| 2018 | $10,609 | $124,403 | $27,256 | $97,147 |
| 2017 | $10,534 | $122,095 | $26,750 | $95,345 |
| 2016 | $10,343 | $118,011 | $25,855 | $92,156 |
| 2015 | $9,686 | $111,447 | $24,417 | $87,030 |
| 2014 | $9,256 | $108,390 | $23,747 | $84,643 |
| 2012 | $9,626 | $110,197 | $24,143 | $86,054 |
Agents Affiliated with this Home
-
Nancy Abuali

Seller's Agent in 2023
Nancy Abuali
Keller Williams Infinity
(847) 971-4291
2 in this area
98 Total Sales
-
Errin Saleh

Seller Co-Listing Agent in 2023
Errin Saleh
Keller Williams Infinity
(224) 656-7715
2 in this area
6 Total Sales
-
Nikki Nielsen

Buyer's Agent in 2023
Nikki Nielsen
Keller Williams North Shore West
(847) 652-3786
2 in this area
178 Total Sales
-
Brenda Newman-Lawler

Seller's Agent in 2018
Brenda Newman-Lawler
RE/MAX Plaza
(847) 668-3121
6 in this area
291 Total Sales
-
Jane Lee

Buyer's Agent in 2018
Jane Lee
RE/MAX
(847) 420-8866
10 in this area
2,328 Total Sales
Map
Source: Midwest Real Estate Data (MRED)
MLS Number: 11778496
APN: 03-35-103-004
- 38868 N Oakcrest Ln
- 13388 W Wadsworth Rd
- 14930 W Wadsworth Rd
- 12923 W Wadsworth Rd
- 38695 N Shagbark Ln
- 38905 Eveline St
- 15245 W Wadsworth Rd
- 15026 W Schlosser Ct
- 15052 W Schlosser Ct
- 15078 W Schlosser Ct
- 14734 W Concord Ct
- 14604 W Concord Ct
- 14578 W Concord Ct
- 14552 W Concord Ct
- 14445 W Walden Ln
- 39470 N Winchester Rd
- 4832 Crest Ct
- 3136 Newport Ln
- 39935 N Prairie View Dr
- 3174 N Magnolia Ln
- 38898 N Oakcrest Ln
- 38882 N Oakcrest Ln
- 38780 N Oakcrest Ln
- 38350 N Main St
- 38820 N Cashmore Rd
- 38840 N Cashmore Rd
- 38900 N Cashmore Rd
- 38766 N Oakcrest Ln
- 38794 N Oakcrest Ln
- 38790 N Cashmore Rd
- 38930 N Cashmore Rd
- 38869 N Oakcrest Ln
- 38752 N Oakcrest Ln
- 38760 N Cashmore Rd
- 38852 N Oakcrest Ln Unit M213
- 38808 N Oakcrest Ln
- 38763 N Oakcrest Ln
- 38990 N Cashmore Rd
- 38740 N Cashmore Rd
- 38738 N Oakcrest Ln
